In the middle of the last century, a kitchen and dining room were included in the layout of any apartment. Over time, apartment designs changed, and dining rooms were pushed out of standard architect plans.
The kitchen began to look like a small room, in which a family of 4-5 people could hardly fit.
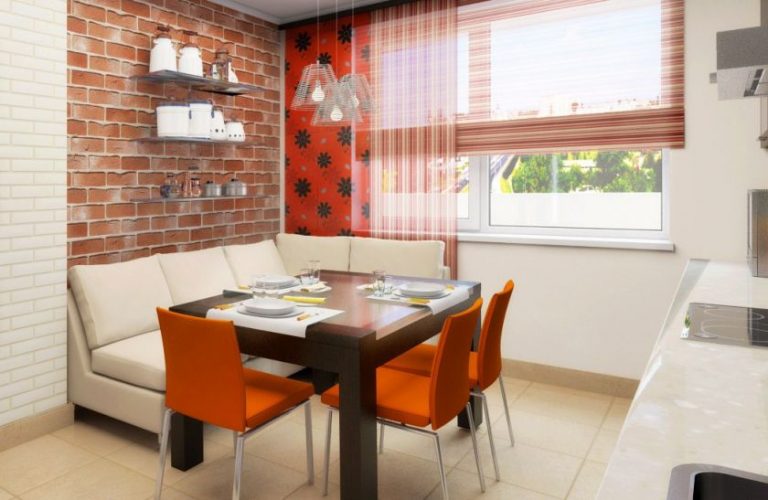
However, the kitchen and dining area modern apartment occupies a special place. Family and guests gather there, fun celebrations and get-togethers are held. Therefore, the design of the kitchen dining room must fulfill all the requirements for this room.
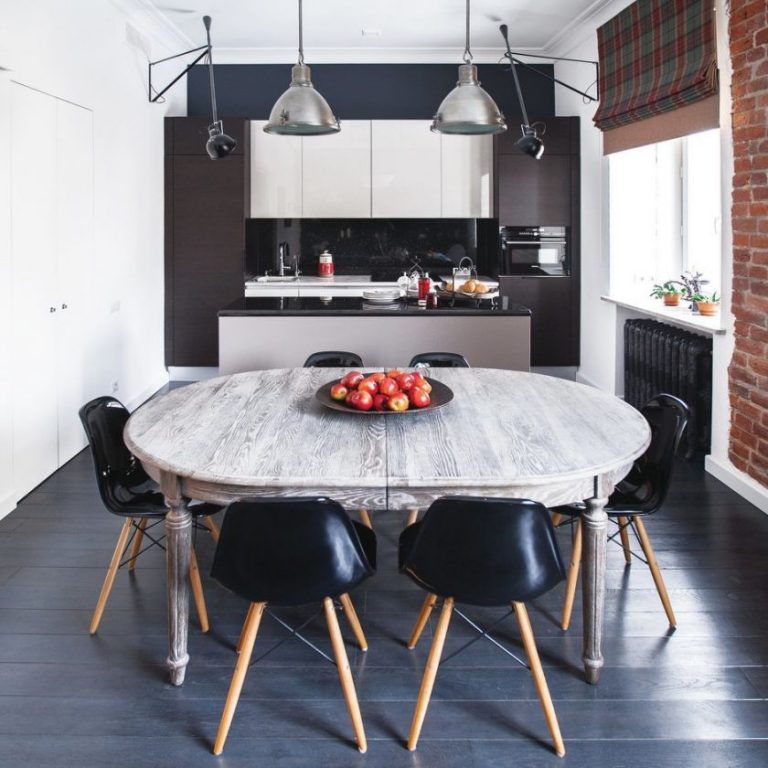
Interior decoration
Today there are 3 options for dining room layout:
- Separate dining room;
- Kitchen combined with dining room;
- Dining room - living room.
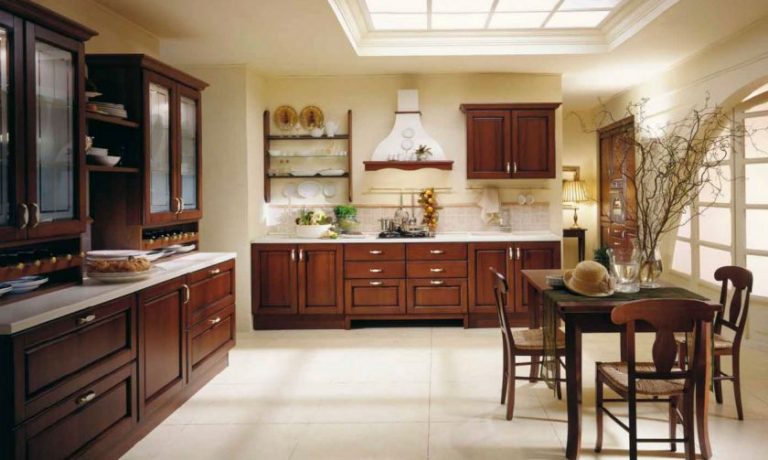
Advice. Be sure to divide the kitchen dining room interior into separate functional areas.
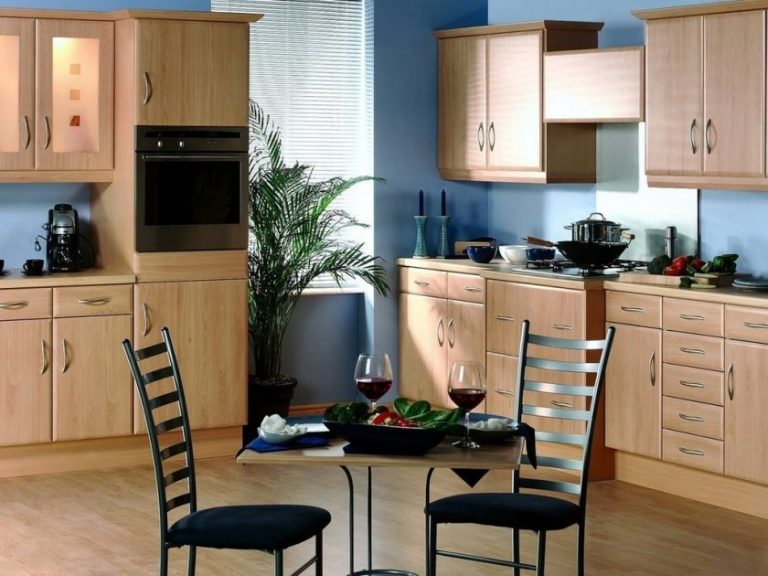
Combining the kitchen-dining room with the hall, a very comfortable room is created for fully entertaining guests. After finishing the meal, you can move with your guests to watch TV or drink a cup of mulled wine by the fireplace.
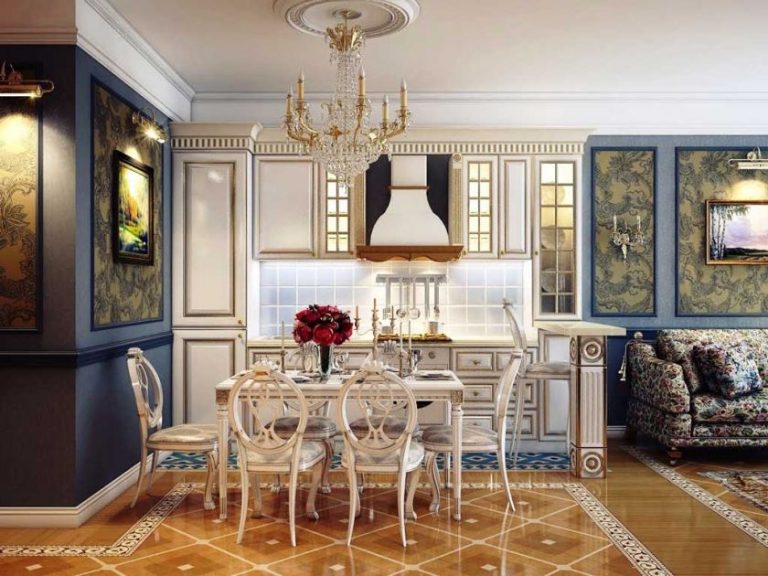
When creating a kitchen dining room project, do not forget to combine the style of the room and divide it into functional zones.
How to properly do zoning in the kitchen dining room
Walls painted in different colors will help to properly differentiate the kitchen from the dining room. You should not play with bright contrasting shades.
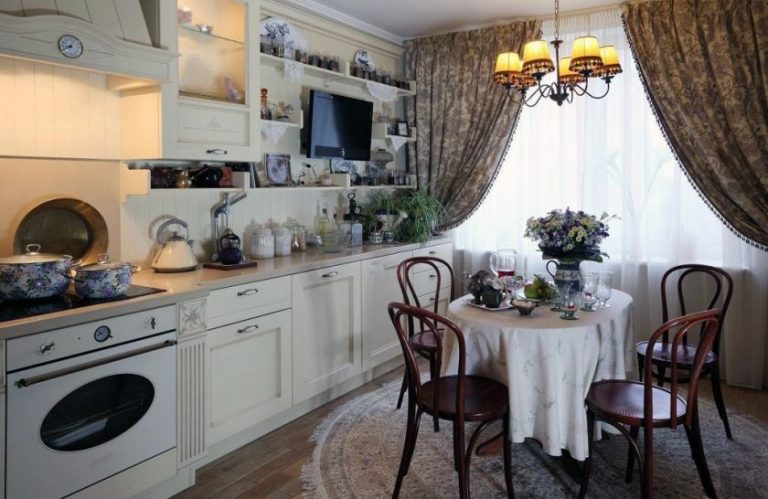
The selected palette should be in harmony with each other.
It is better to make the flooring part of the kitchen area from tiles, while for the recreation area the ideal choice is: laminate, parquet, carpet.
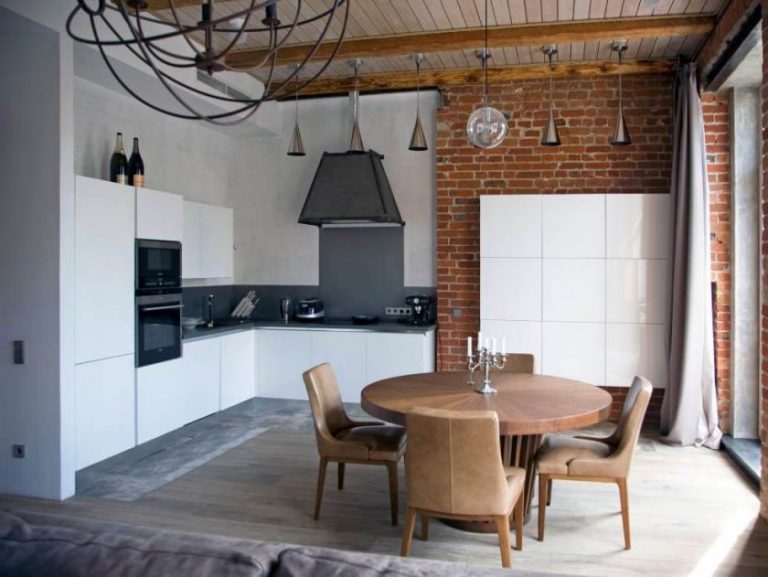
Installing a bar counter is one of the popular options for planning a kitchen dining room in small apartments. This zoning looks elegant, adds sophistication to the room, and also allows you to save valuable centimeters.
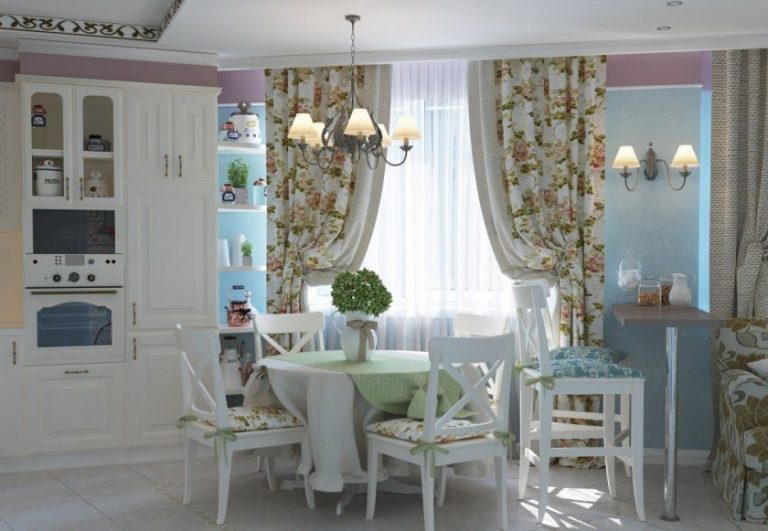
If you are the owner of a large dining room - kitchen, then it is better to give up the bar counter. Firstly, the chairs are too high for small family members; it will be quite problematic to sit on them. Secondly, sitting on such stools is not comfortable enough.
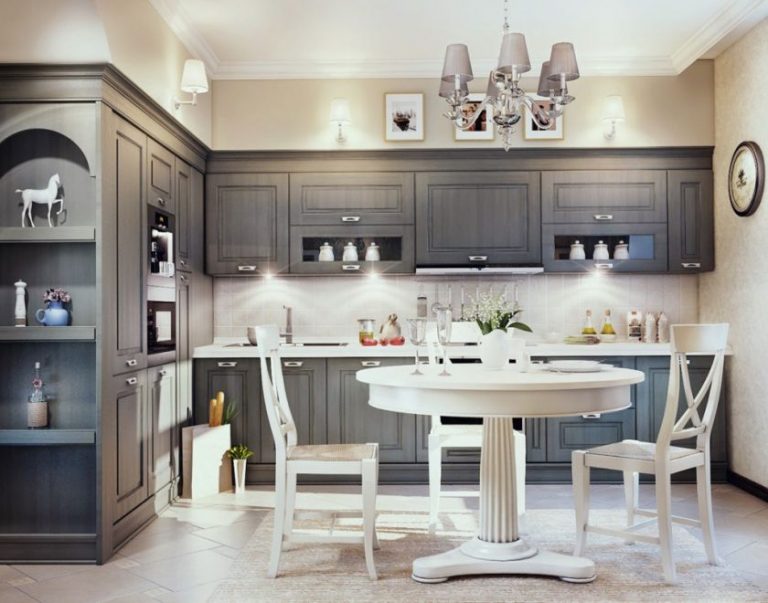
Advice. When cooking food, food odors may spread; to avoid this, take care of a powerful hood in advance.
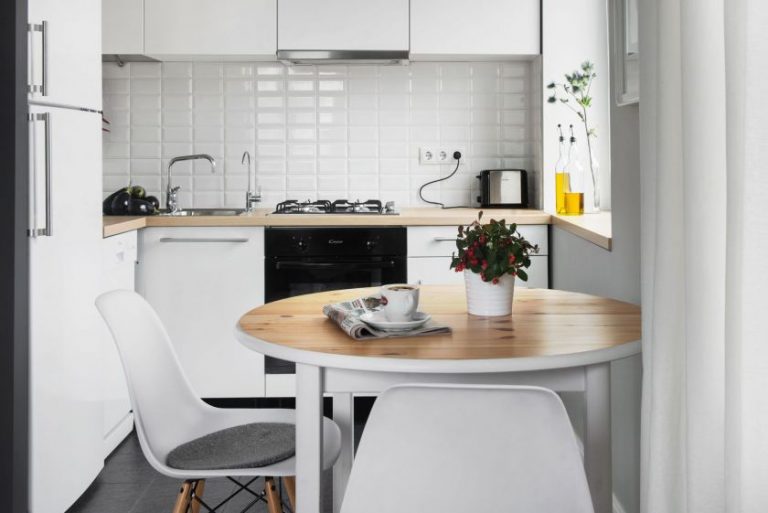
Recommendations for designing a kitchen and dining room
A kitchen-dining room in an apartment is a solution to the problems of modern housewives. Gone are the days when the family watches TV in one room and the wife prepares food in the kitchen in complete isolation.
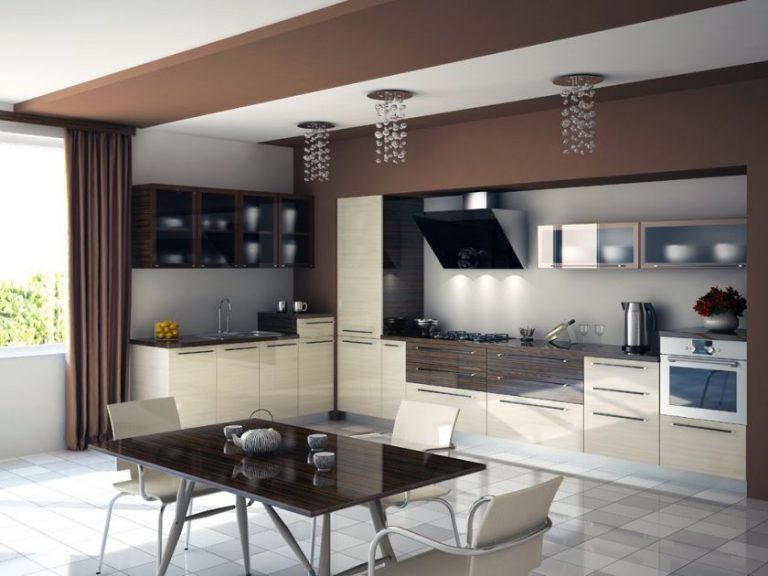
Stick to it the following tips when creating a kitchen-dining room:
- Take care of lighting dining area. Can be installed panoramic windows- will add zest to the room. When decorating windows, choose light tulle or blinds designed for the kitchen.
- You can use paintings to decorate the walls;
- Place long decorative vases on the floor;
Varieties of layouts
- Linear;
- Double row;
- Ostrovnaya.
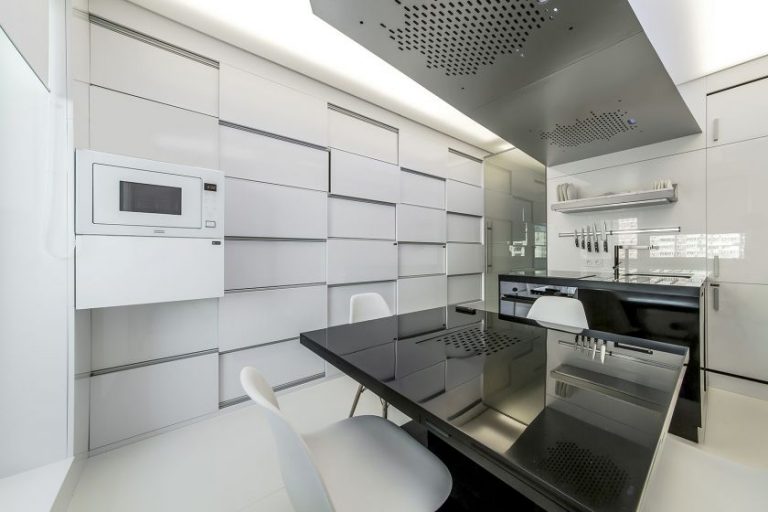
The linear layout is ideal for the interior design of a kitchen dining room with a narrow area. The kitchen set should be installed near one wall, and the dining table should be placed against the opposite one.
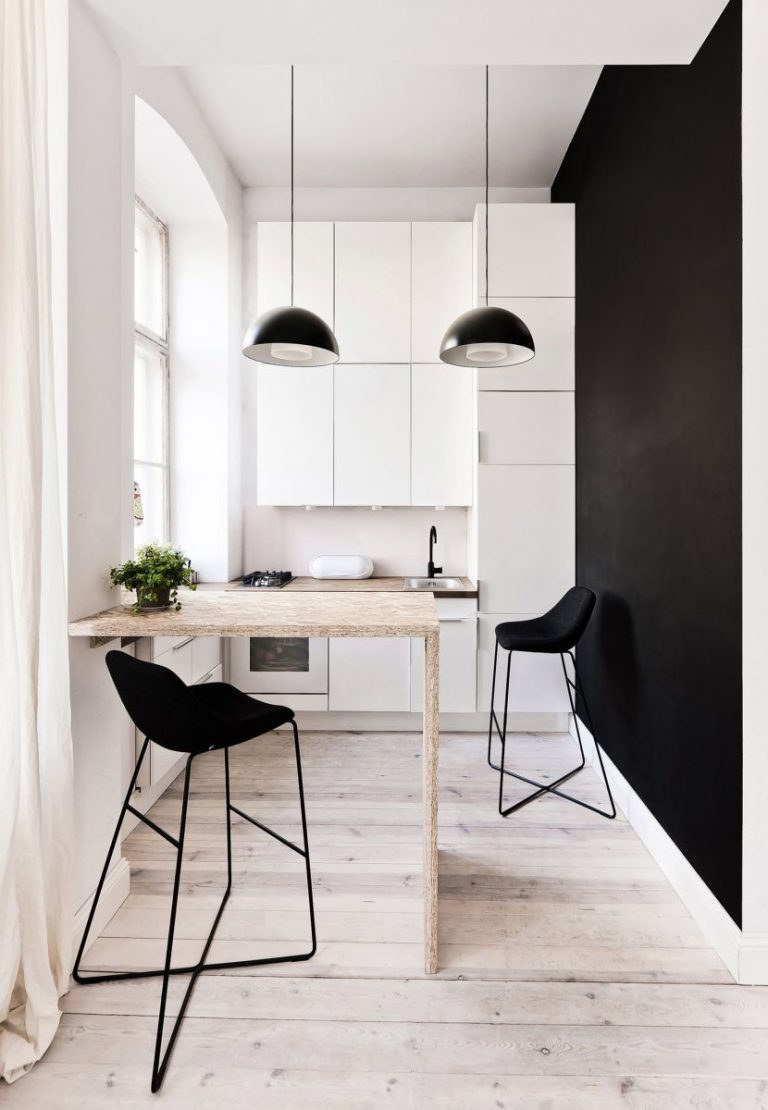
The two-row layout is suitable for walk-through kitchens with a dining area. It allows you to turn main drawback into undeniable dignity. This option - good decision, if there are 2 housewives in the house.
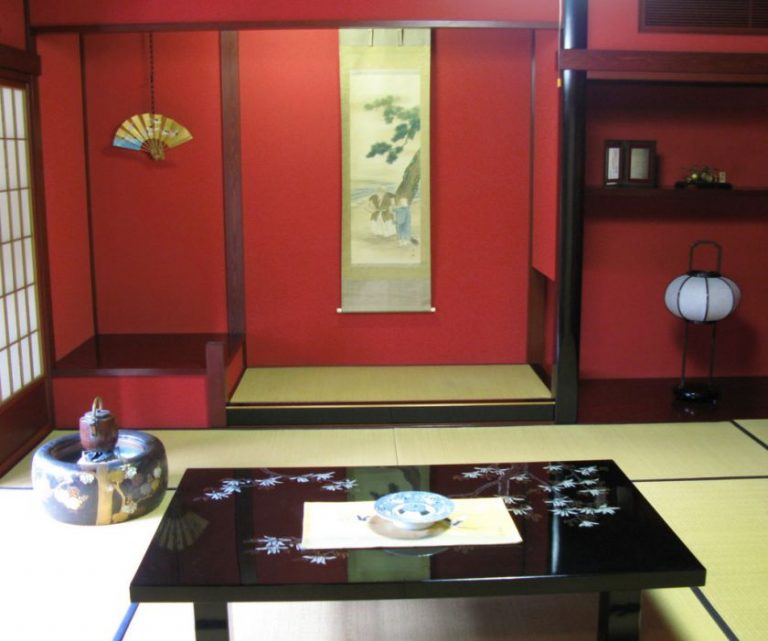
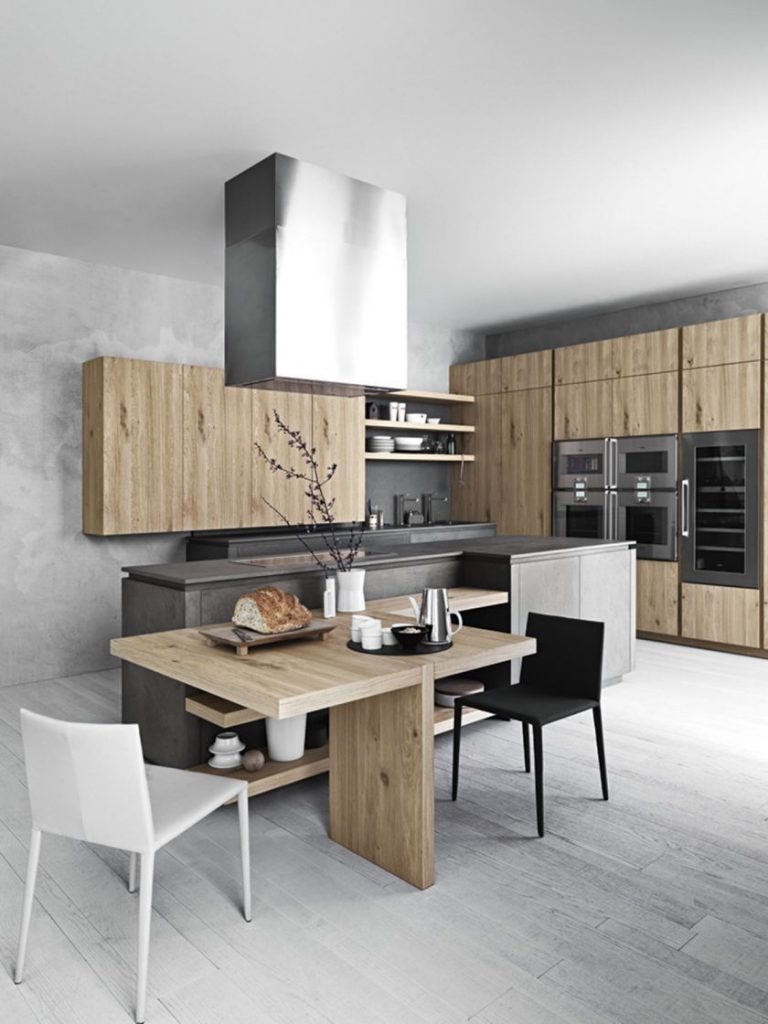
Advice. If the kitchen-dining space is small, then if you have a balcony you can increase it. Just tear down the wall and glaze the balcony room.
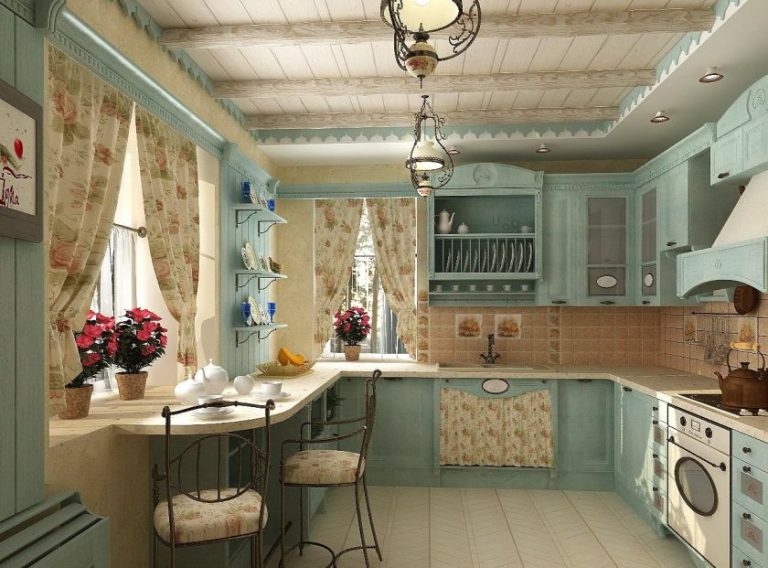
Island location - sophisticated option when creating a kitchen dining room in a home, in which a piece of equipment or a dining table is located in the center.
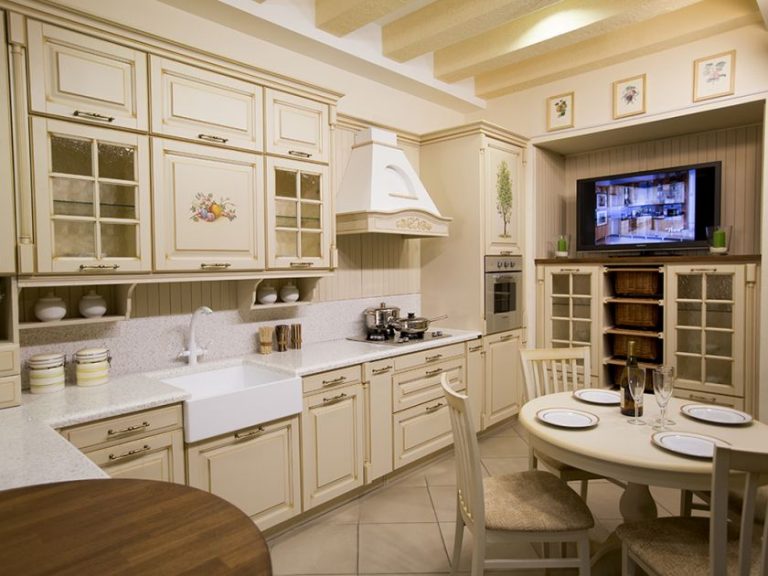
- Items that can serve as an island: table, bar counter;
- Various shapes can be chosen: square, circle, oval;
- A two-level version of the island can be used if one part is a working area, and the other acts as dining table;
- Folding table - perfect solution for receiving guests;
- The style is selected in accordance with the style of the kitchen and dining room.
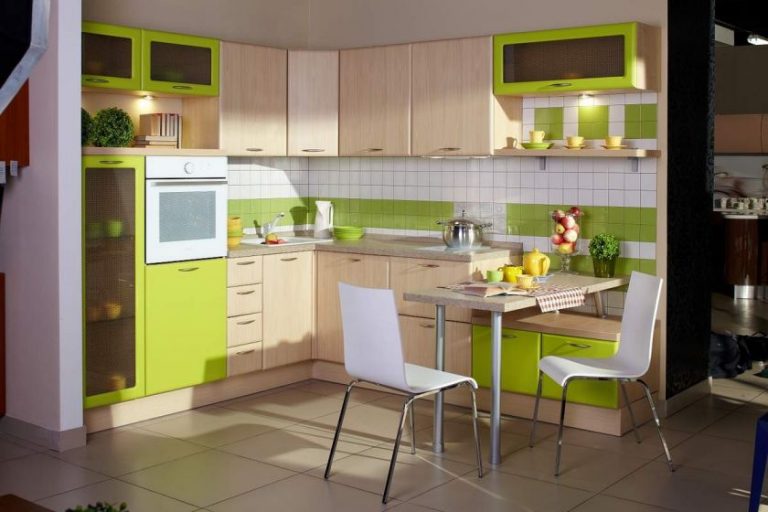
Below are photos of the dining room kitchen, where you can see possible options design of this room.
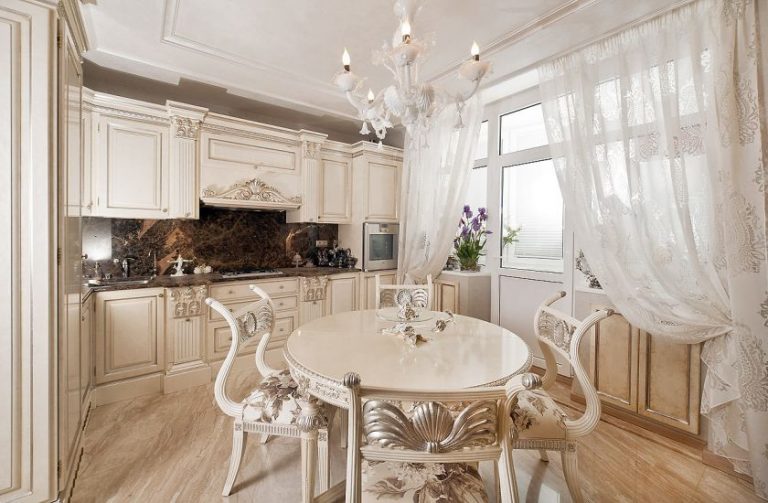
Photo of kitchen-dining room design
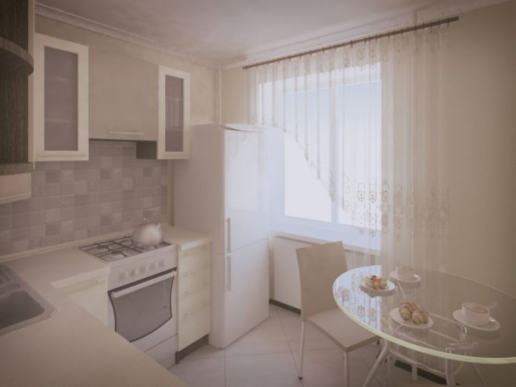
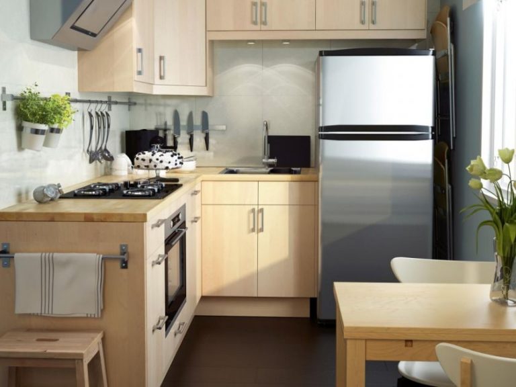
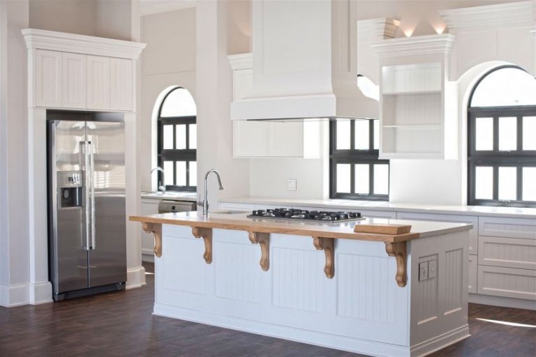
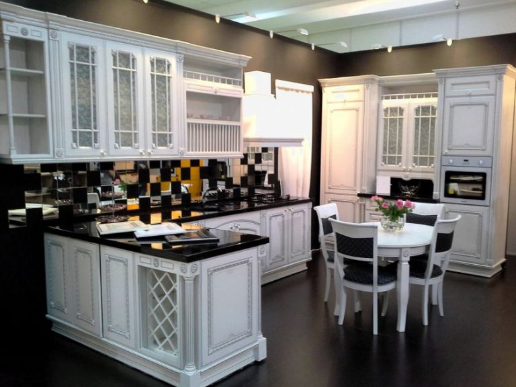
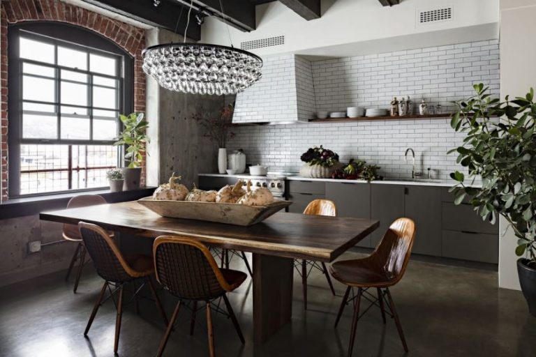
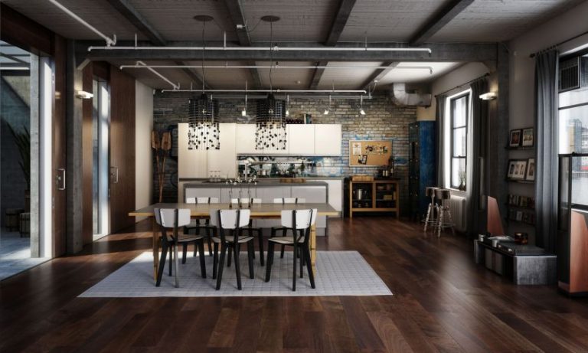
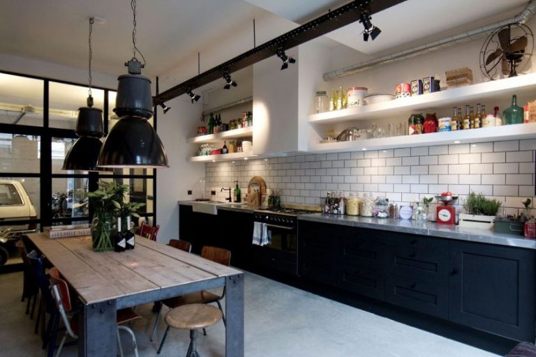
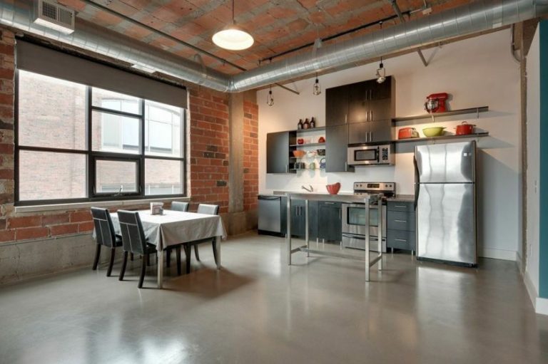
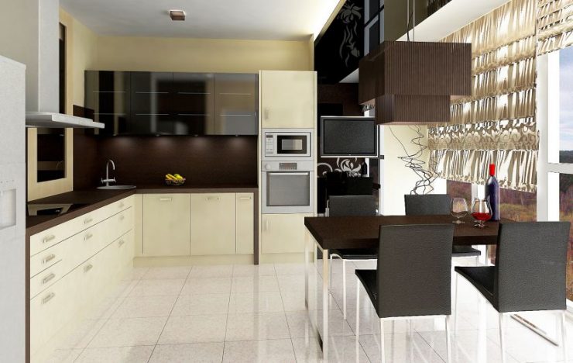
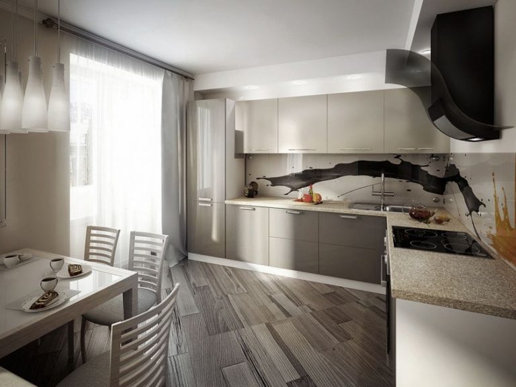
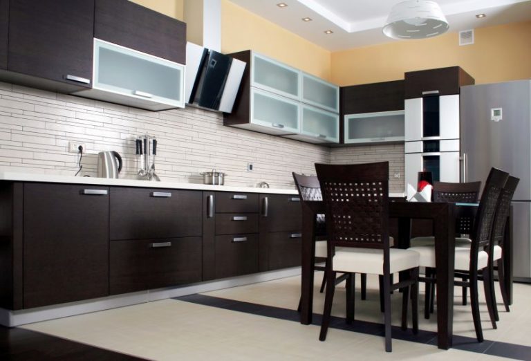
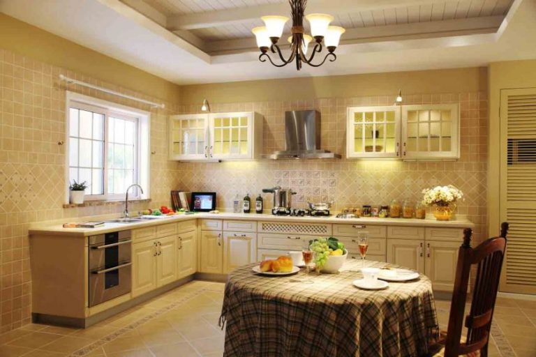
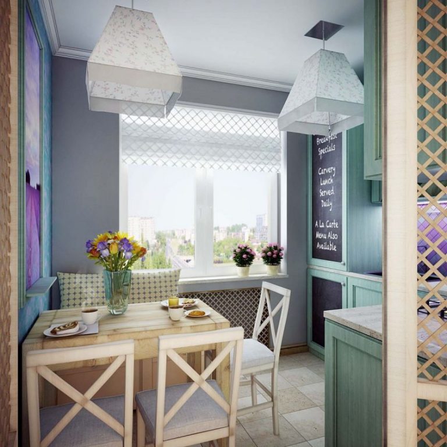
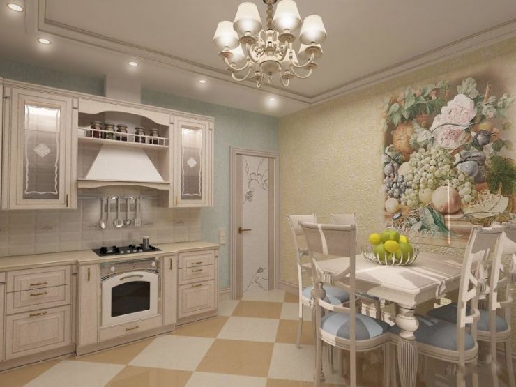
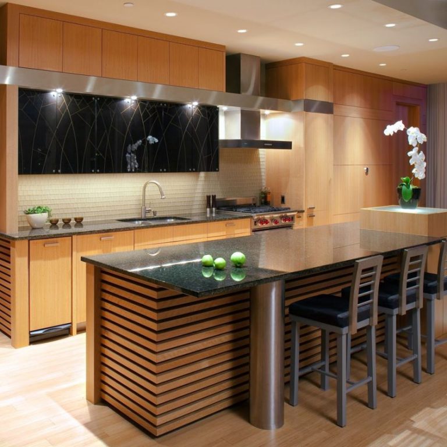
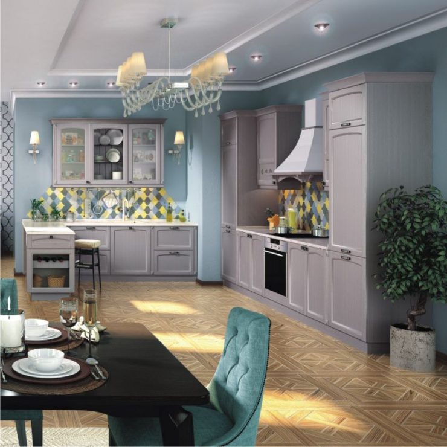
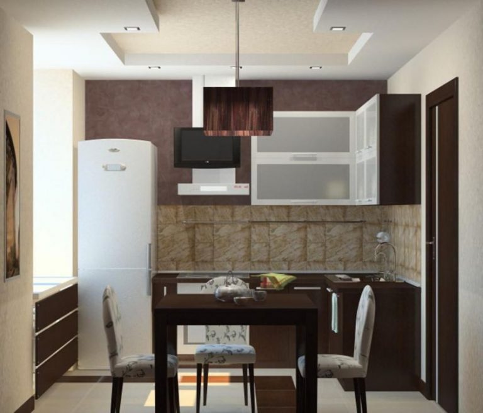
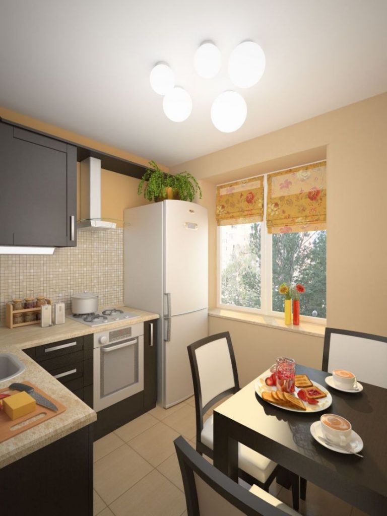
In the middle of the last century, rooms such as the kitchen and dining room were an integral part of any apartment or house. But a little later, due to the fact that large-scale construction of standard houses with small apartments, canteens were gradually forced out of the projects. In addition, the fast pace modern life has led to many people having to eat on the go.
However, all this does not mean that a kitchen combined with a dining room is superfluous in modern interiors. Such rooms occupy a very important place in every apartment, since here all family members gather at one table, discussing the events of the past day. Intimate gatherings with friends are also often held in dining rooms. Therefore, the layout of the dining room-kitchen must take into account all the requirements for this room.
In particular, the arrangement of furniture, the style of the interior, and, accordingly, the atmosphere here must be planned properly. And if you want to organize a kitchen-dining room with your own hands, then follow the recommendations of this article.
Interior design options
On at the moment There are three main dining options:
- The dining room is a separate room.
- Combination with kitchen. This option is the most common and very convenient.
- Application of zoning principles. That is, the dining room, living room and kitchen are located within the same room, but at the same time they represent functional areas. This type of interior layout is very fashionable these days, due to the popularity of studio apartments that do not recognize the presence of walls or any partitions.
Dining room combined with living room
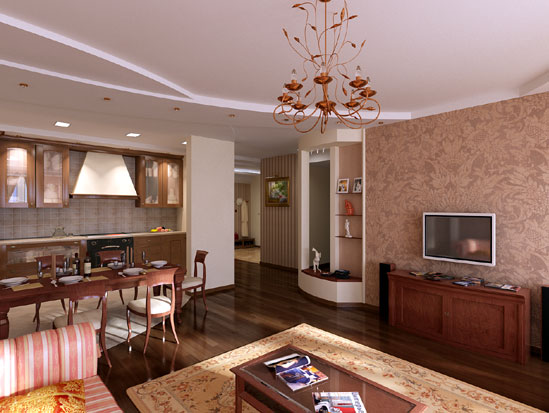
The design of a kitchen-dining room with or without a living room allows you to create a very comfortable room for receiving guests. However, in the first case, after finishing dinner, you can sit with your guests by the TV and fireplace, continuing the meeting in more comfortable conditions.
If you decide to plan a room such as a kitchen-dining-living room, then remember that the functional areas should be combined in style, while being clearly demarcated.
Zoning
How to separate the kitchen from the dining room? Everything is very simple, and there are simple instructions for this:
- Using color. So, by designing the walls of each zone in different colors, you can visually delimit the space. At the same time, do not forget that the selected shades should combine well with each other.
- Flooring also plays an important role here. You can cover the dining room floor with carpet, and install tiles, laminate or linoleum in the kitchen. This way the border between the zones will become more distinct.
- One of the most common zoning options is install a bar counter at the border of the functional areas.
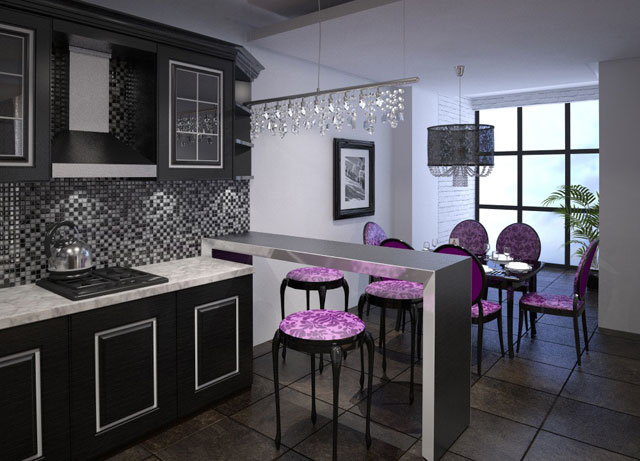
The presence of a bar counter in the kitchen brings a special flavor to the room. Naturally, this interior element can be a good replacement for a dining table. However, if the dimensions of the room allow you, then it is better not to give up the table, since high stools and chairs can get boring over time and you will want to sit comfortably at the table.
- Using a step as a divider is also a stylish move. This technique involves installing one of the zones (for example, the kitchen) on a small hill relative to the general plane. This technique produces an excellent effect, coupled with various floor coverings for each of the zones.
- Zoning can also be done using lighting. Many kitchen-dining room designs include varying levels of light. For example, above the dining table you can install pendant lamp or a chandelier. In the work area, you can use built-in lamps that are mounted in wall cabinets. This is not only very impressive, but also really convenient, because zoned lighting is one of the most common options today.
Kitchen combined with dining room
So, we figured out that finishing the kitchen-dining room involves zoning techniques. Such a room should not only be attractive, but also as comfortable as possible. Here everything should be at hand so that you can change the table setting or quickly serve lunch.
Advice! To prevent odors arising from cooking from spreading into the dining room, you should install a powerful hood.
Separately, it should be noted that the materials used in the finishing of both zones should be different. This is dictated by the specifics:
- The kitchen area is characterized by a rather aggressive environment, where present high humidity and high temperatures. Therefore to finishing materials there are special requirements here. It must be moisture resistant and very practical materials, such as washable wallpaper, ceramic tiles etc.
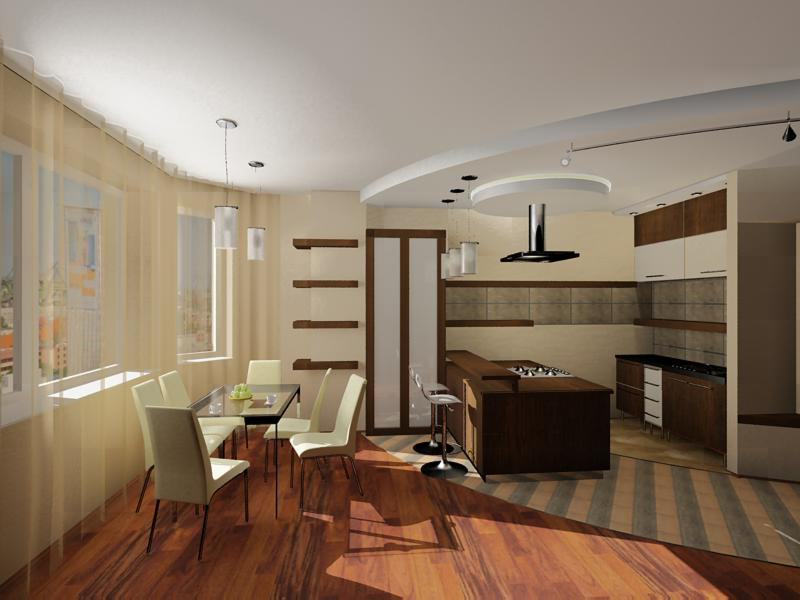
- Dining room design can use common materials, intended for residential premises. In particular, wooden floors, vinyl or cork wallpaper, parquet or laminate, suspended ceilings.
- The lighting for both areas should also be different.
Advice! When creating the interior of the kitchen and living room, do not overdo it color solutions. Slight differences in shade will be enough.
If the dining room and kitchen - the kitchen will be located in the same room, here you should choose the right materials, as well as dining room furniture for the kitchen and decorative items.
Make the dining area as bright as possible. In this case it is very interesting solution There will be French windows that run from floor to ceiling. In addition to them, choose beautiful airy curtains or stylish blinds designed for the kitchen.
The walls can be decorated with paintings, and on the floor, along the walls, it is best to place tall vases. If you live in a cold climate, then do not forget about a fireplace, which can provide comfort and warmth in the room.
Layout options
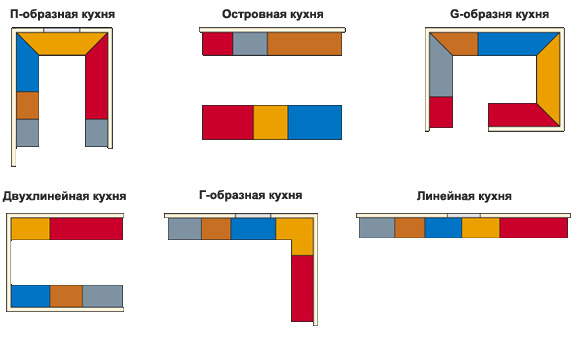
Depending on the aspect ratio of the room and your personal preferences, you can choose several design options for your kitchen. Let's look at them in order:
- Linear. Ideal layout For narrow kitchen, in which the set is installed against one wall. In our case, the dining table can be installed on the opposite side.
- Double row. An ideal solution for a walk-through kitchen, which allows you to turn an obvious disadvantage into an advantage.
Advice! If the kitchen room has access to a balcony, then you can combine the space, but for this you need good glazing balcony
In addition, this layout is an excellent way out when there are two housewives in the family. This way, they can be in the kitchen at the same time without disturbing each other.
A dining table or bar counter can be installed in the center of the room.
- L-shaped kitchen. It is a very convenient layout option, since it allows you to install a work area in the corner, which will ensure easy access to any of its elements.
- U-shaped kitchen. The set is installed along three free walls. Only suitable for really large rooms.
- G-shaped. The only difference from the previous version is that here kitchen set occupies all the free space near the walls, opening only in the door area.
- Island is an excellent option for creating sophisticated interiors. It can include both an L- and U-shaped layout, since the main attribute here is the “island” placed in the center of the room. It may be located on work surface, which also includes a sink and a gas (electric) stove.
Design options
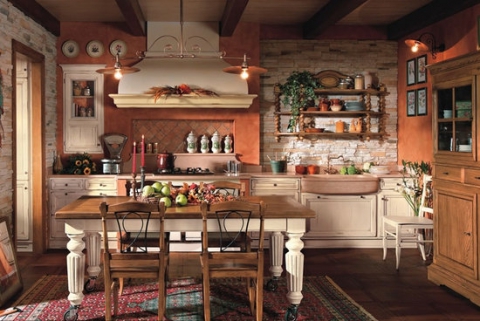
The main parameter that you should pay attention to is compliance optimal sizes working area. It should have not only attractiveness and comfort, but also high functionality. Ideally, the location of the most basic areas: the stove, sink, countertop and refrigerator should be organized in such a way that during the cooking process, the housewife makes a minimum of unnecessary movements. Therefore, the working area should not be too large in area.
Scientists have proven that with the length of the sides of the so-called “working triangle” being seven meters, the housewife walks about ten kilometers in the kitchen during the day. And the goal of successful planning is to minimize this distance.
Design styles
- Classic style. Dining room furniture for the kitchen in this case is made of wood. This design is very effective appearance, since each of its elements is characterized by graceful curves. Perhaps the only disadvantage of this design is the fact that the elaborate shapes are much more difficult to keep clean.
In addition, wood itself does not tolerate moisture and high temperatures, and therefore the materials must not only be the most high quality, but also treated with special compounds.
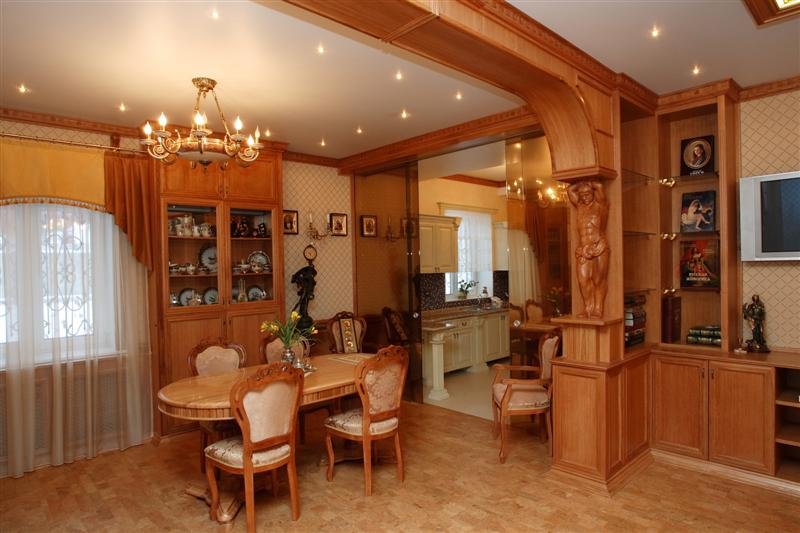
- Modern. Very popular these days. For of this style the combination is very appropriate various materials(for example, when metal is combined with wood, etc.) Such kitchens are quite different simple forms with straight lines, devoid of bends. You can choose the interior color depending on your personal preferences. An undeniable advantage of this style is its ease of care.
- Art Deco. Feature style - the presence of energetic aerodynamic lines, geometric ethnic patterns, streamlining, decorative elements in the form of circles and triangles, a combination of sophistication and practicality. A good option is a tandem of black with pearlescent pink, in which furniture, in particular chairs, is made.
- High-tech (pictured below), combining cold metallic, silver, gray, white and black colors. Distinctive Features– items of glass, metal, leatherette, the presence of ventilation shafts and stylized fittings, various pipelines, furniture that can be transformed and uses wheels, mirrors without frames, blinds on windows, point elements mounted into any surface.
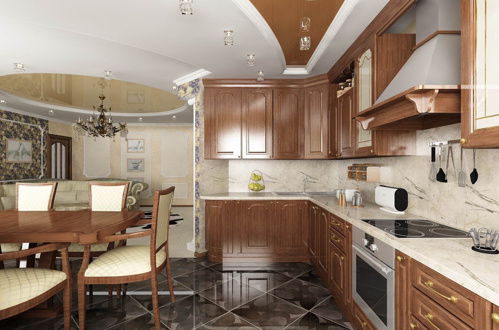
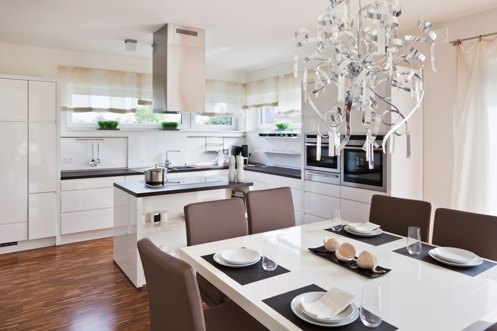
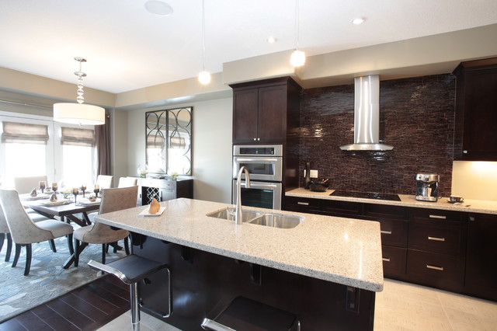
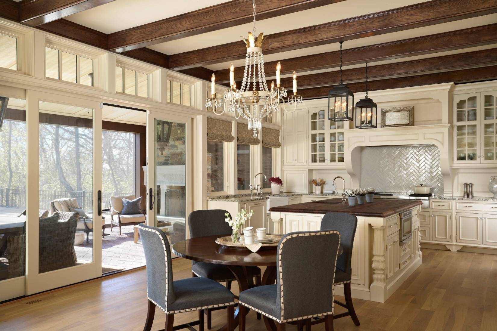
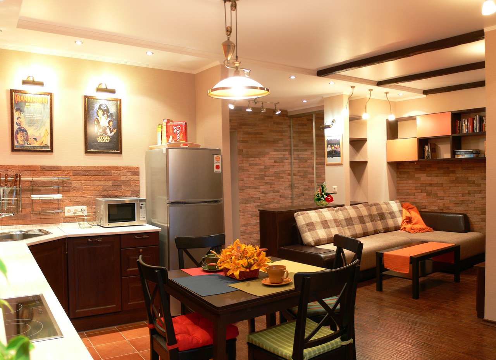
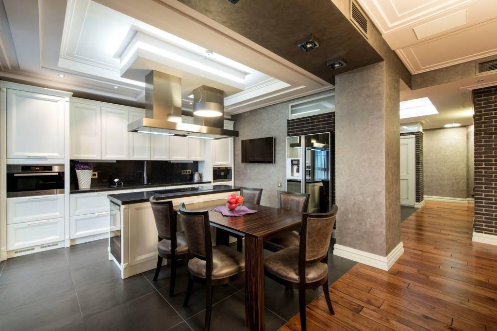
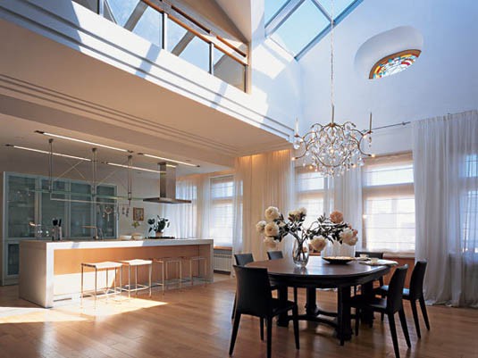
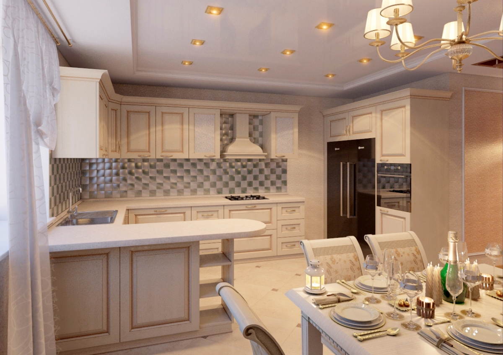
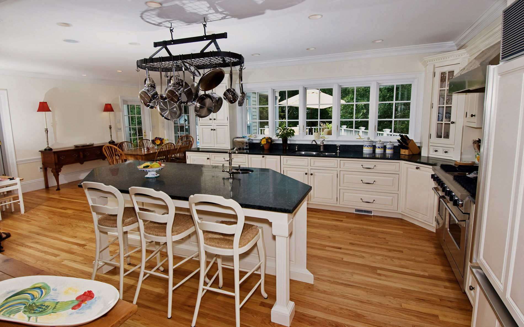
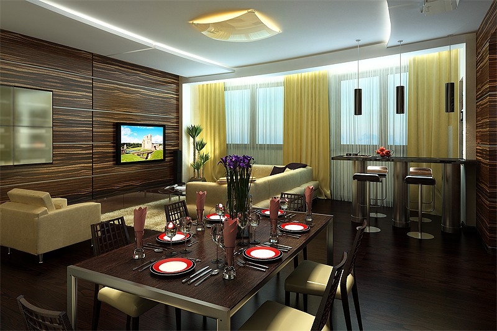
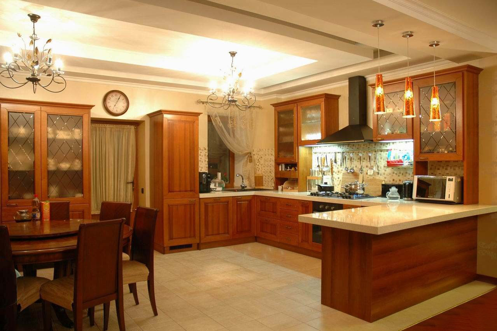
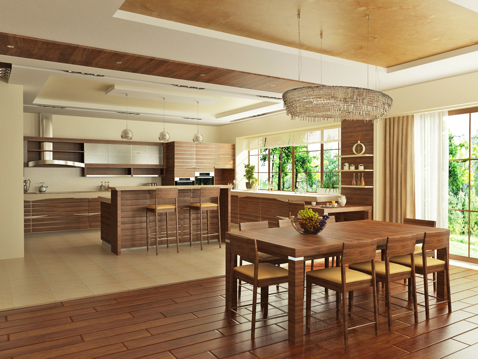
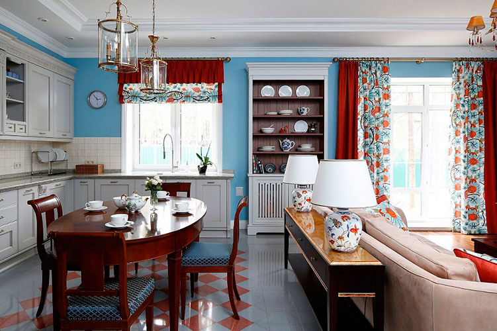
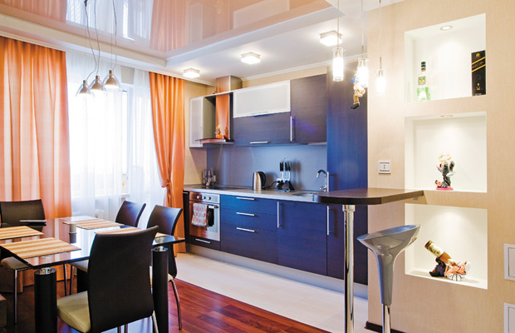
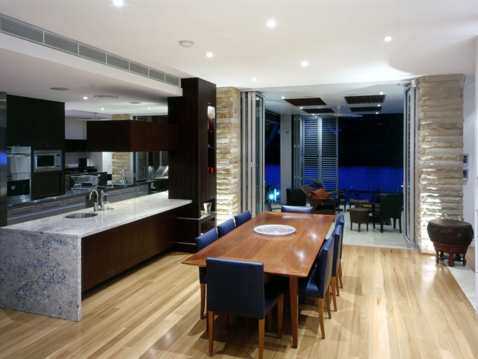
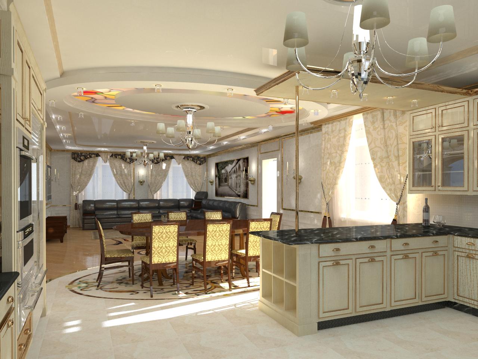
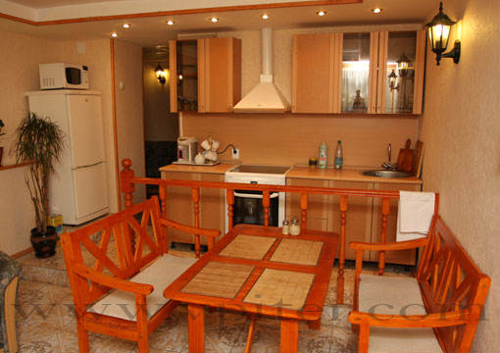
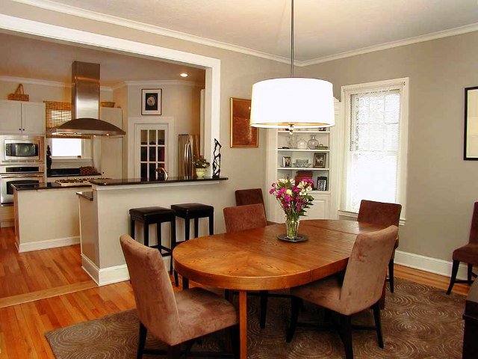
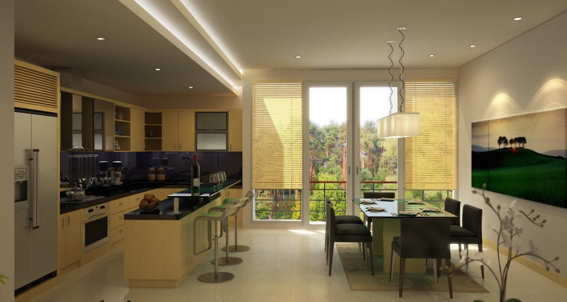
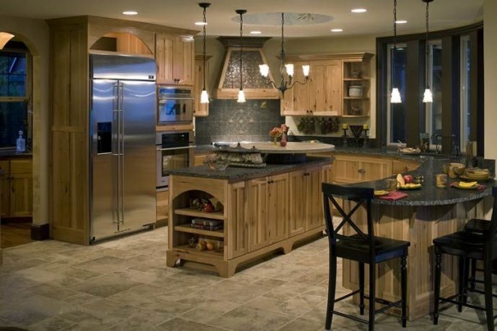
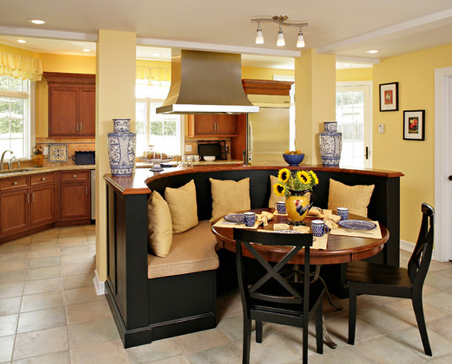
![]()
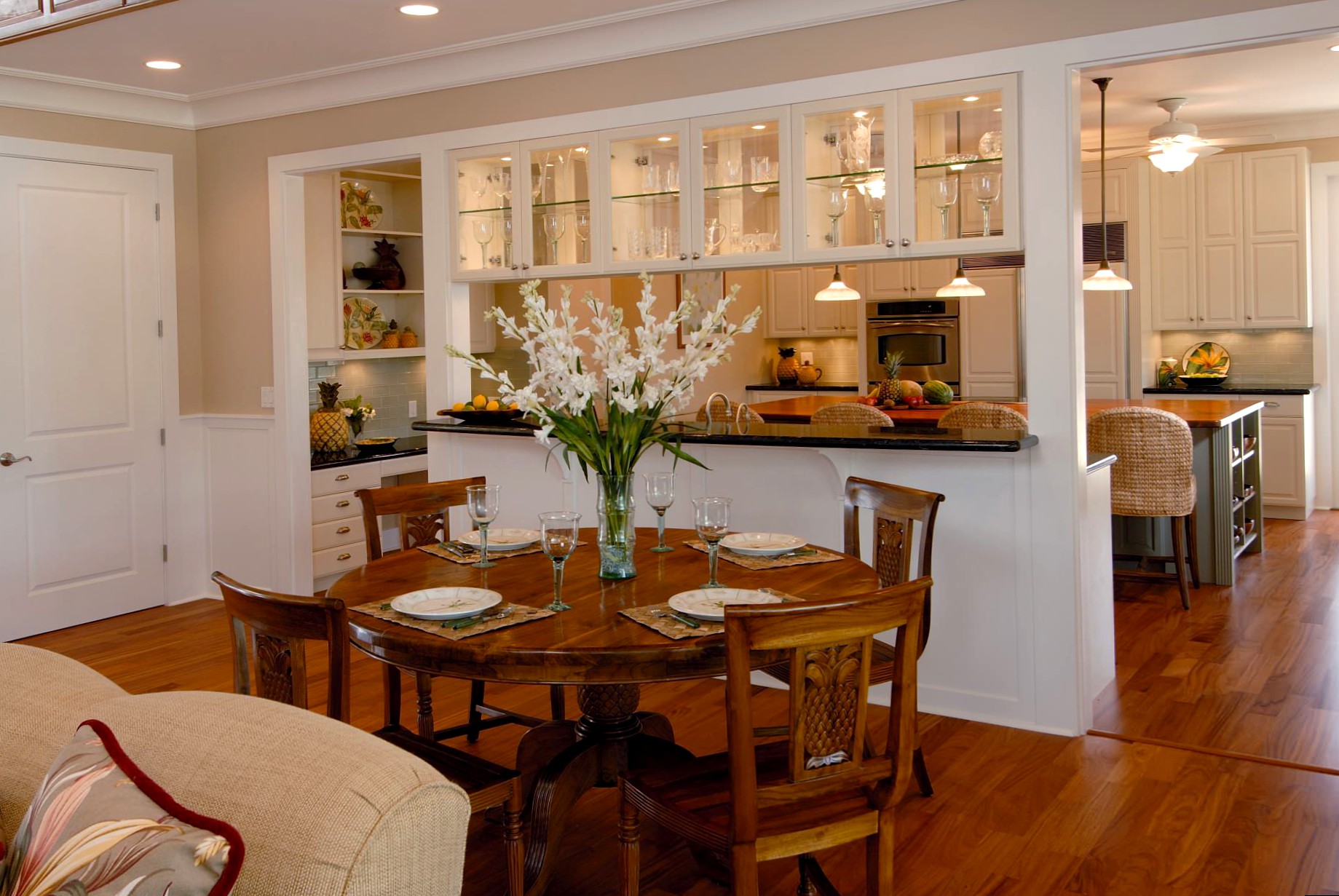
![]()
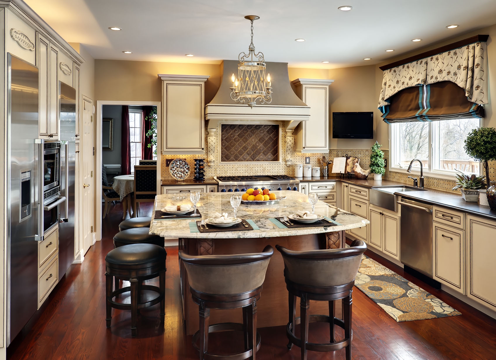
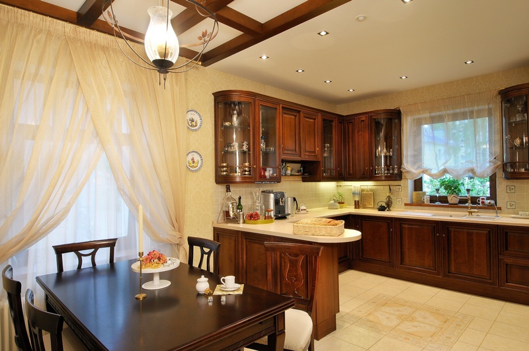
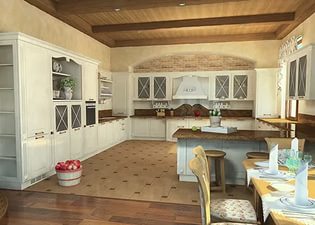
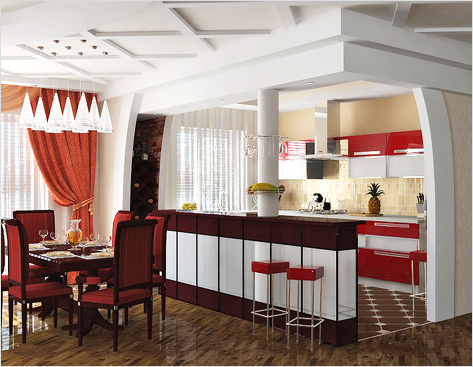
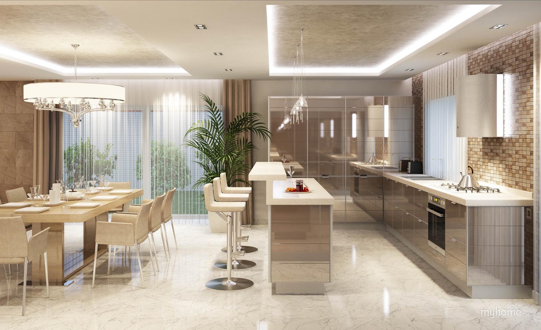
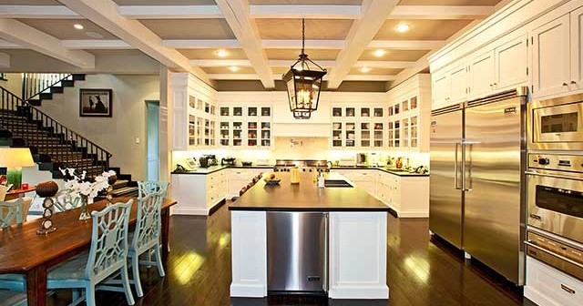
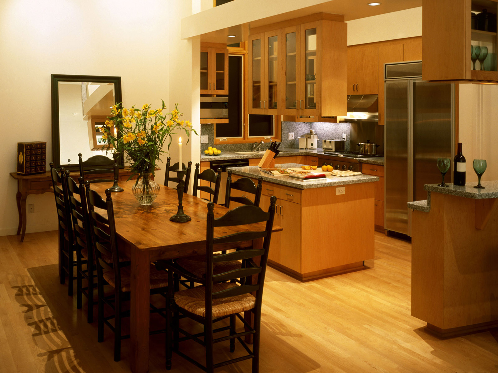
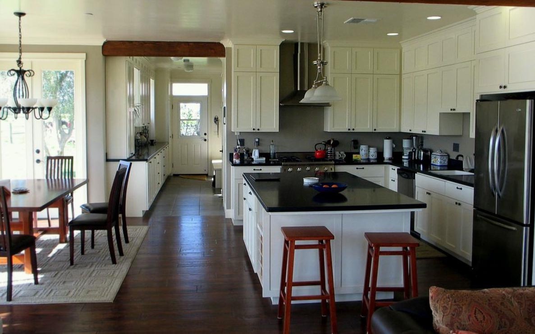
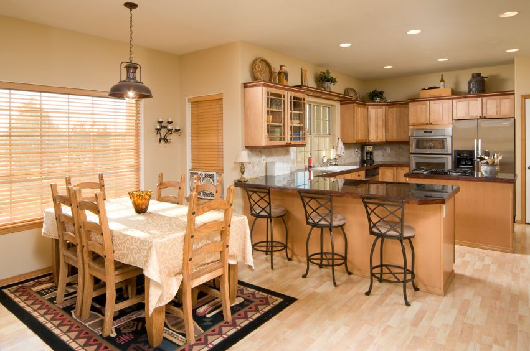
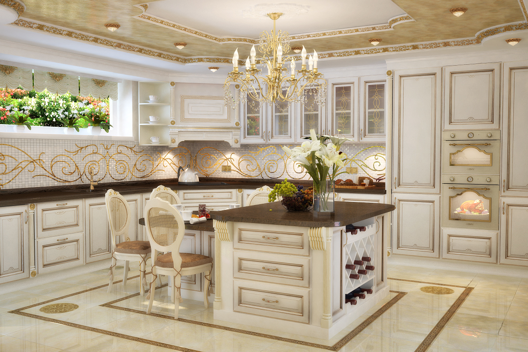
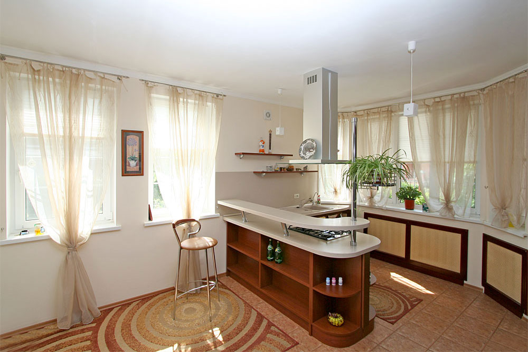
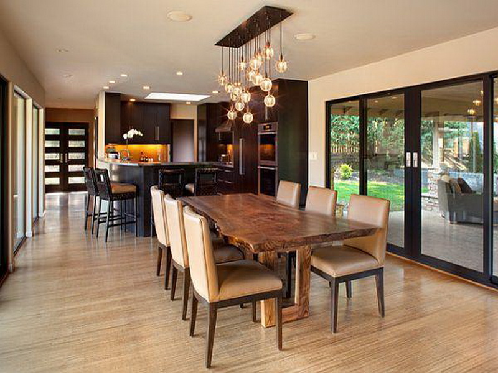
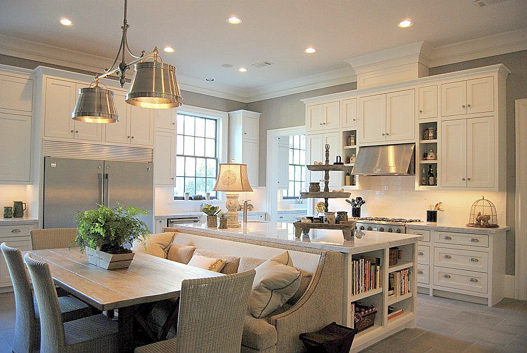
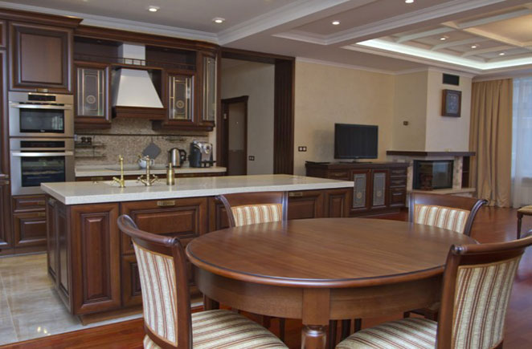
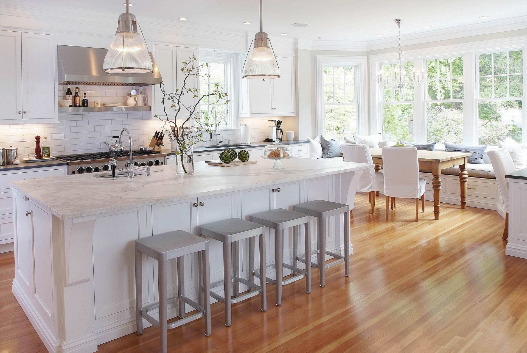
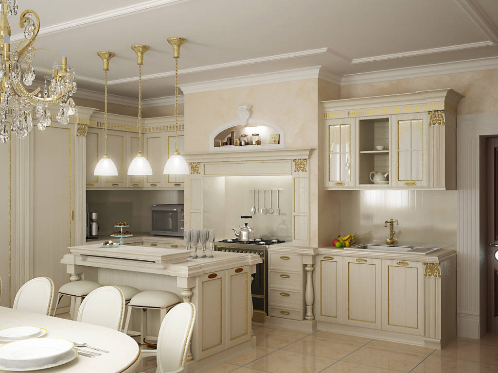
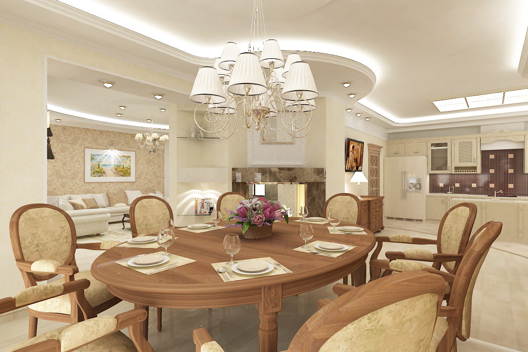
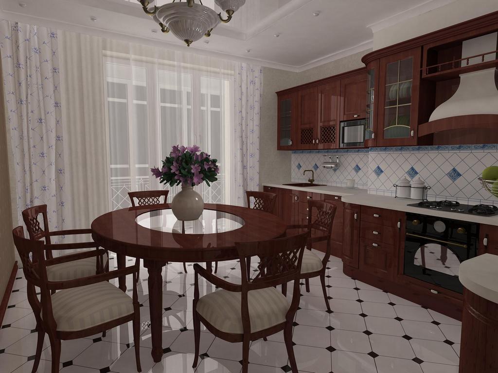
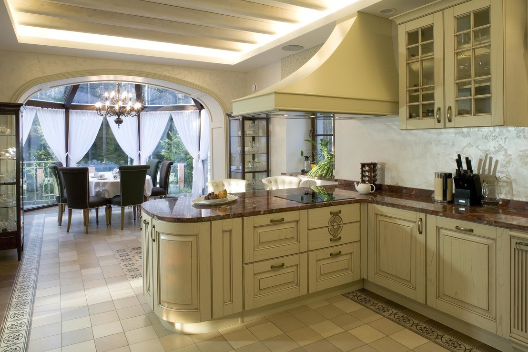
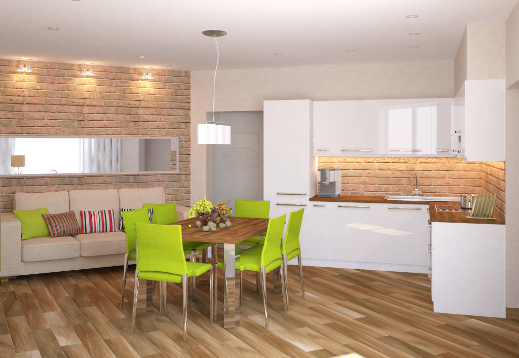
The kitchen-dining room, as a gathering place for all family members, during the stay of the hostess of the house, should be quite spacious, cozy and ergonomic. Here we will look at the layout and design of the kitchen-dining room in country house, apartment. Collections of photos of kitchen designs combined with a dining room.
Kitchen design two in one
Owners of private houses, most often, are not limited in space. At the planning stage of a kitchen-dining room project, you need to carefully think through every detail. Organization of comfortable and functional space premises are the main goal of the owners.
The entire kitchen area combined with the dining room interior must be subject to the laws of ergonomics.
The room is divided into three main parts. This is a place where you can conveniently and comfortably prepare food, a cozy dining area and a walk-through area. A possible solution to the problem of planning a kitchen-living room.
In this case, you need to combine and design three target rooms:
- Food storage and preparation;
- Eating;
- Relaxation and communication.
At the kitchen design stage you need to choose suitable style premises corresponding to the spirit of the house, time and preferences of the home owners.
It is undesirable to use certain trends in the design of the dining room of a private house: “High-tech” and modern “Loft” will seem out of place here. And fashionable “Country”, “Provence”, “Ethno”, “Mediterranean” are perfect for the kitchen-dining room.
![]()
Cozy "Country"
This dining style has many fans around the world. He is appreciated:
- For simplicity;
- Soft rustic beauty;
- Immediacy.
Signs include high-quality wooden or wicker furniture, natural fabrics, accessories self made with natural motifs, natural color palette.
Multi-colored patchwork rugs, embroidered linen curtains, knitted napkins are used as textile decoration.
Wooden and earthenware, souvenirs and simple figurines depicting poultry and livestock in the kitchen can serve as secondary style additions.
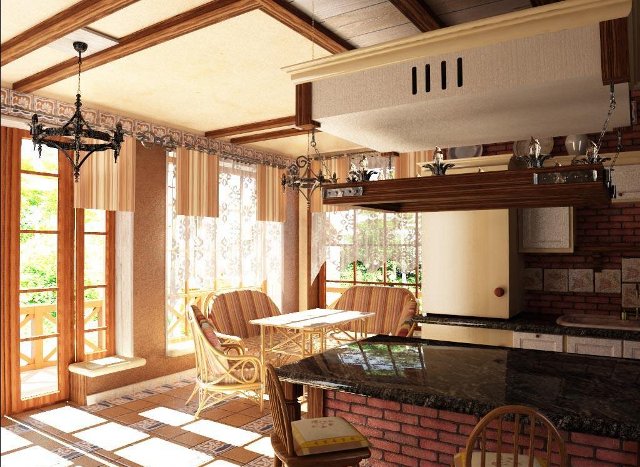
The disadvantages of the “Country” style include the massiveness of the furniture, as a result of which the interior requires more space. But as an option for arranging a kitchen-dining room, kitchen-living room in a private house, this style is ideal.
Zoning can be thought out using the “island” or “peninsular” option, when the island is a table for cooking with a stove.
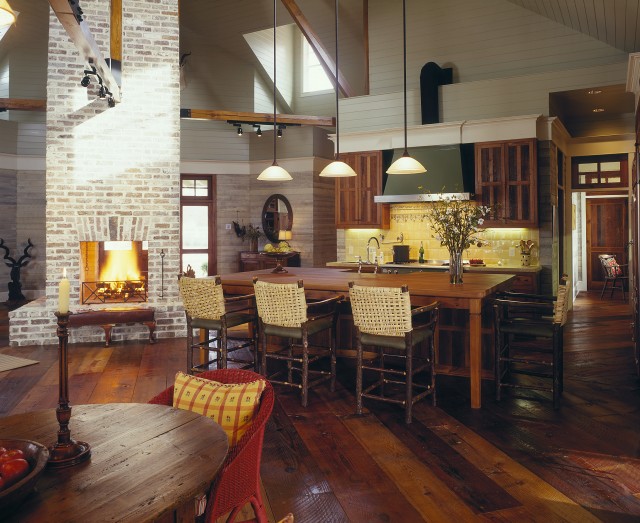
Photo - rural idyll. Fireplace in the kitchen combined with the dining room, Country style.
Elegant "Provence"
Charming “Provence” in the kitchen interior literally makes you fall in love with its extraordinary grace, rural freshness, simplicity and romantic spirit.
It is very original and unlike any other style. See for yourself.
The signs of “Provence” also stand out clearly among other destinations:
- Deliberately careless decoration of walls and ceilings;
- Simple light furniture;
- Abundance of floral patterns;
- Use of natural materials.
Dark colors of the kitchen-living room are inappropriate; choose mustard, lavender, olive, beige colors. Light shades visually expand the room. Photo - a piece of Provence in your home.
![]()
Bright "Ethno-style"
The interior design of the kitchen in “Ethno” is consistent with the chosen national culture. Whether everything will resemble cold Scandinavia, the wild East, bright Africa, cozy and close Rus' is up to you to decide.
“Ethno” is chosen by people with unconventional thinking, who love everything bright and exotic.
When decorating a kitchen-dining room in ethnic style, use:
- Items of the selected culture;
- Elements of national color, emphasizing and highlighting the spirit of the ethnic group.
Colorful and rich colors are appropriate here: white is rarely used.
To highlight distinctive features The dining room, combined with the kitchen, uses a lot of textiles, hand-made souvenirs and accessories, and rustic furniture.
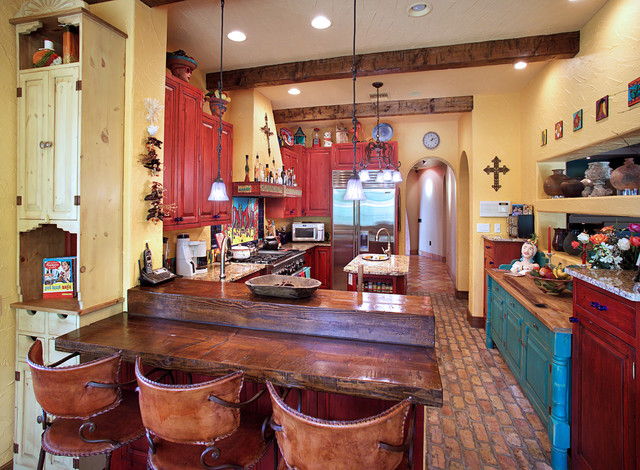
Artistic disorder is one of the components of ethnicity. The option when guests cook their own food on small hearths located on the table is combined with both the type of room and the proposed style. The photo is a riot of ethnicity.
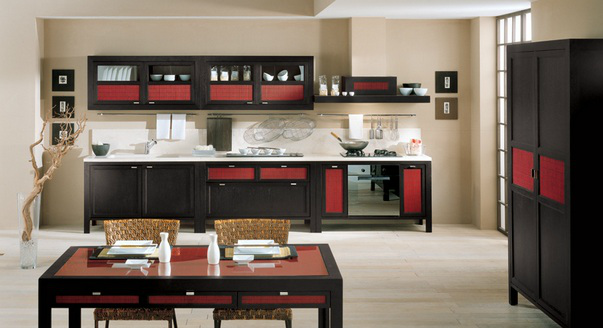
Fresh Mediterranean style
The Mediterranean style in the design of a kitchen combined with a dining room involves the use of a dominant amount of ceramics. It is used:
- For the floor;
- Wall cladding;
- In the decor of the room.
Ceramics for decorating the space (plates, decorative amphorae) are usually painted with plant motifs. Also choose ceramic everyday kitchen and tableware in a distinctive color palette.
The furniture chosen is durable, wooden, sideboards with characteristic open shelves. A good dining set will give the kitchen-dining room a rich look.
Mirrors and other decor with forged elements will fit perfectly into the interior.
Choose textiles for the kitchen-dining room from linen or cotton with a pattern, for example, zhuyi fabric. The type of organization of the kitchen-dining room corresponds to a U-shaped one, when there is no through movement and everything is arranged along three walls.
Design of a kitchen-dining room in an apartment
A spacious room where you can gather cheerful, friendly feasts is the dream of many owners. Combining two functional rooms - the kitchen and the dining room - will help solve this problem.
The kitchen-dining room, in addition to functional loads, also carries social loads - bringing together family and friends. And during friendly feasts, the hostess will not have to be away all the time.
To make your stay as comfortable as possible, you need to think through everything down to the smallest detail - the arrangement of furniture, household appliances, kitchen-dining room style.
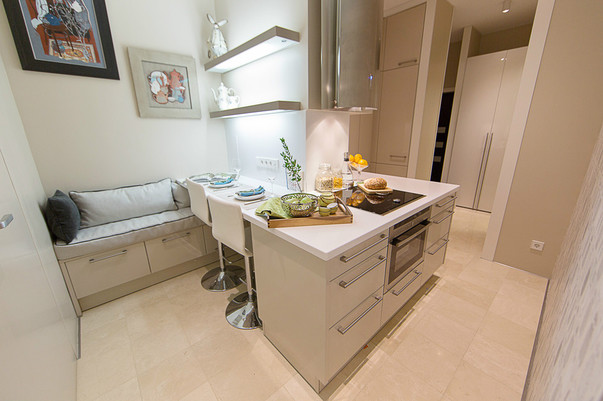
For a city apartment, the most appropriate would be modern styles“Modern”, “Classic”, “Minimalism”, “High-tech” if the owners are young and dynamic - “Loft”, with certain preferences of the owners you can choose a style country house.
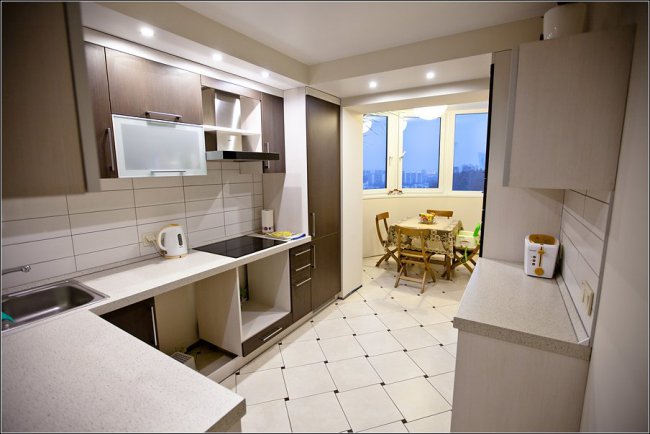
Timeless classics in the kitchen-dining room
Classic unobtrusively focuses attention on the refined taste of the owners. Classic puts elegant and expensive materials in decoration above all else. It could be natural stone, marble, beautiful fabrics, leather upholstery, special wood finishing.
But now there are very quality materials, imitating all of the above, decorating the kitchen.
The color palette in this solution is pastel colors, all noble shades.
Niches, columns, arches, stucco molding in the interior of a kitchen combined with a dining room - characteristic features classics. A massive table, adjacent to a traditionally designed sideboard and soft half-chairs with a curved back, gives an interior with French charm.
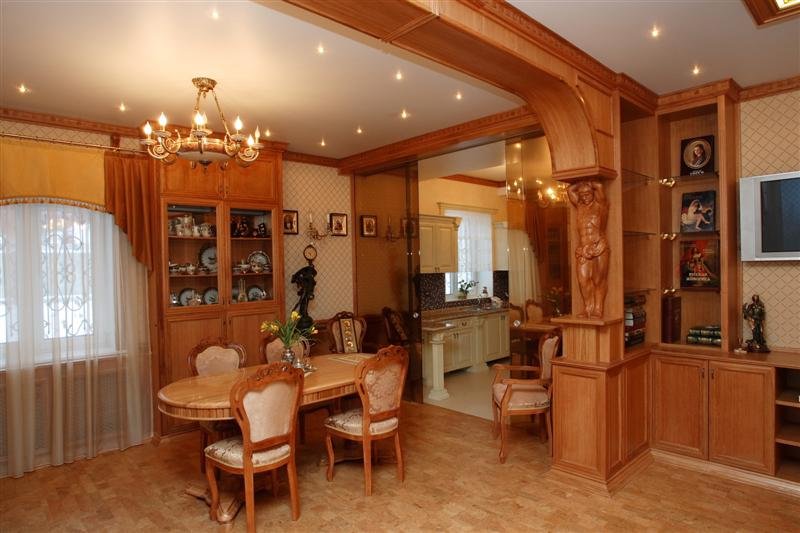
Classicism in furniture and windows can be emphasized with textile decor and drapery: beautifully woven cords, curtain tiebacks, a variety of heavy fringes and tassels are widely used. Photo - an example of the design of a kitchen-dining room in the classics.
Current "Modern"
The modernist spirit is most suitable for small urban kitchen spaces, characterized by versatility and flexibility. The interior of the kitchen-dining room will stand out not only for its practicality, but also for its modern chic. The style involves the use of the most common finishing materials.
Typically, furniture is arranged along clear lines, and in spacious rooms according to the “island” and “peninsular” type.
It is acceptable to use synthetic curtains, roller blinds, Roman blinds. When lighting the kitchen-dining room, it is advisable not to limit yourself to just a chandelier; use spotlights; when choosing other lighting sources, choose lamps and lampshades of strict, geometrically correct shapes.
Interior use decorative tiles under the stone, smooth gray floor, kitchen hood under the color of the stone works to visually unite the two zones, in this case the dining area comes to the fore.
“Modern” does not tolerate variegation, so choose a monochromatic range of colors in various shades. Division into zones can be done using metal beam on the ceiling.
Strict "High-tech"
When designing the interior of the kitchen-dining room in the specified avant-garde style, avoid excessive brightness. Finish the walls with suitable high-quality wallpaper or other modern coatings. Signs of high-tech - glass and gloss in furniture, metal accessories.
It is most convenient to cover the floor of the kitchen-dining room with a plain color artificial stone or tiles, and decorate the ceiling with original metal or glass elements, a reflective ceiling.
If you want to save money at this stage of repair, we will advise you. Just choose one designed to look like stone.
The favorite colors of this trend are a cool palette: light beige, gray, matte, combined here with any bright colors.
Plastic and glass furniture are ideal for a cramped kitchen space - their transparency will visually expand the room and raise the ceiling.
We remind you of an important detail - “High-tech” assumes, even demands, that the surface of kitchen and dining furniture be combined with each other and have the same color.
Built-in lighting, multi-level lighting, lampshade over the dining area and matte or metal lamp will look great. Household appliances last word techniques, avant-garde accessories - signs and basic decorative elements premises in "High-Tech".
Ultra-modern "Loft"
If you decide to decorate the kitchen-dining room in this style, then it is worth noting that all housing must be designed in a “Loft” style; this nuance must be taken into account when drawing up the room design project.
Concrete, brick, and stone will look organic as wall decoration. Deliberately rough finished brick wall will become a real decoration of one of the walls. For the floor - imitation of asphalt, old wooden floor.
Kitchen in the youth style "Loft". Nice and easy.
The industrial effect can be achieved using cool finishing colors, everything else should be soft, warm shades.
Furniture for “Loft” is chosen in clear shapes with matte glossy shades, perhaps the use of metal open shelves, as if taken from a garage or factory. The dining table should be metal, plastic or glass.
You might think that “Loft” is too rough for a kitchen, but correct design can be achieved unusual design comfort and originality.
Bright textiles for chairs and benches, ottomans - all this complements the industrial style. “Loft” involves combining several functionality. In the photo you see an example of solving a design problem.
Let's sum it up
So, you are the happy owner of a country house or city apartment, you are faced with the task of planning or drawing the design of a kitchen combined with a dining room. We hope that with our help you have chosen the appropriate style for your kitchen-dining room and you have many ideas about design.
Now it is clear that if you wish, you can always create a cozy and unforgettable atmosphere of the kitchen-dining room even in the smallest room. Don't get too hung up on the same type of design. Sometimes combinations of elements of two completely different directions give unexpected combinations.
Today, combining a kitchen with a dining room or living room is the most current method organizing space of any size and layout.
Sometimes, as a rule, in country houses and luxury new buildings, the kitchen area initially implies the presence of a living or dining area. But most often, to combine them in city apartments, it is necessary to carry out large-scale renovations with redevelopment - demolition of the wall and approval by the BTI. These questions are topics for separate articles, but now we will look at all the nuances of design and the main options for combining a kitchen with a dining room.
- Kitchen with dining room and living room in one space;
- Kitchen with dining area without seating area, that is, without living room.
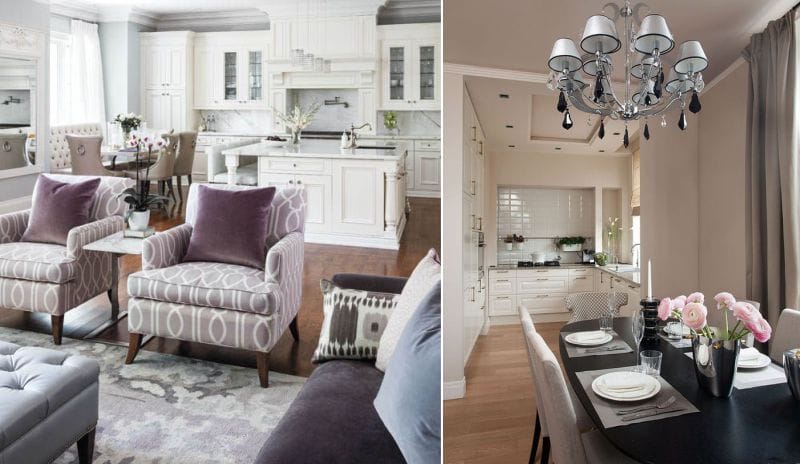
So, let's find out how to combine the style of a country house and a city apartment in one kitchen with an area of 16 square meters. m with a mini-dining room, as well as in medium and large kitchens with a full-size formal dining area.
Combined kitchen layout
Renovating a kitchen-dining room or living room certainly begins with planning. In fact, the kitchen-dining room differs from a regular kitchen with a dining table only in its larger area, which allows you to clearly separate the kitchen work area from the dining and living room areas. And the dining room is traditionally considered a “ceremonial” place, that is, designed for receiving guests, and therefore it should look appropriate.
How to plan space correctly?
- Planning and arrangement of furniture begins from the kitchen area and is carried out taking into account the rule of the “working triangle”, when 3 functional points - refrigerator, sink, stove - are in reasonable proximity to each other.
- The layout of the kitchen area can be L-shaped, U-shaped, linear and parallel.
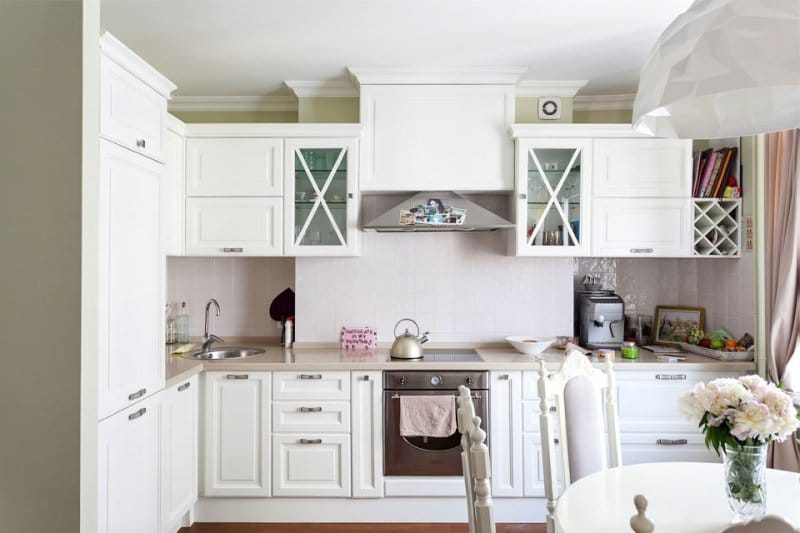
If everything is clear with the planning of the kitchen part, then questions arise with the placement of the dining room and sofa group, because it depends on many factors such as: the size, shape of the room, the presence of an island, the dimensions of the dining table, etc. We will consider different layout schemes in more detail in the next chapter.
- For a small kitchen-dining room (16-20 sq.m.), the most compact and universal layout - L-shaped - is more suitable.
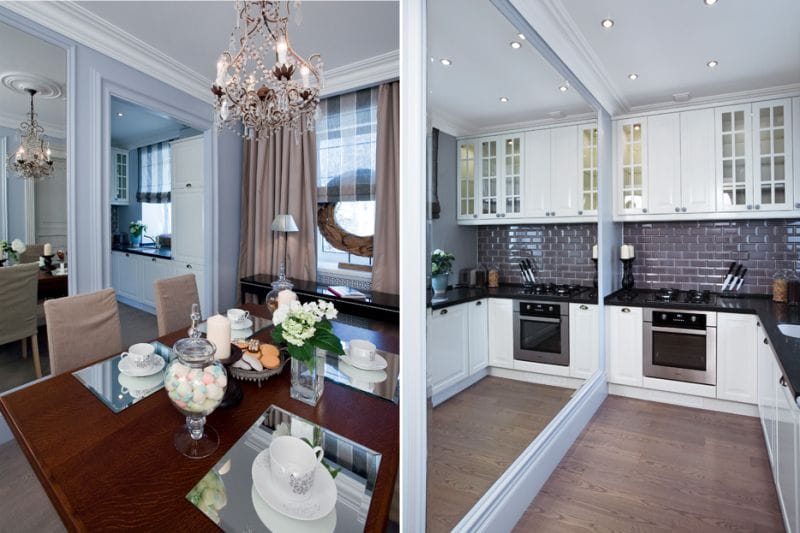
- If, as a result of the redevelopment, the room turned out to be not rectangular or square, then the resulting separate service kitchen, if desired, can be built according to any scheme.
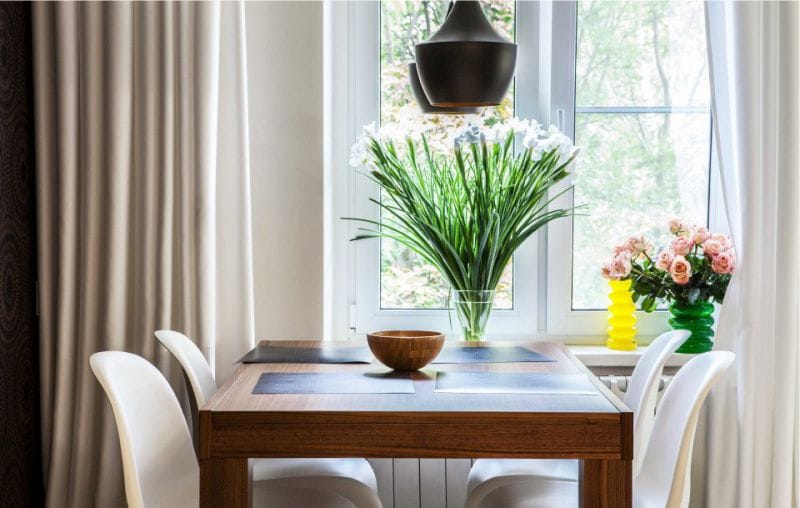
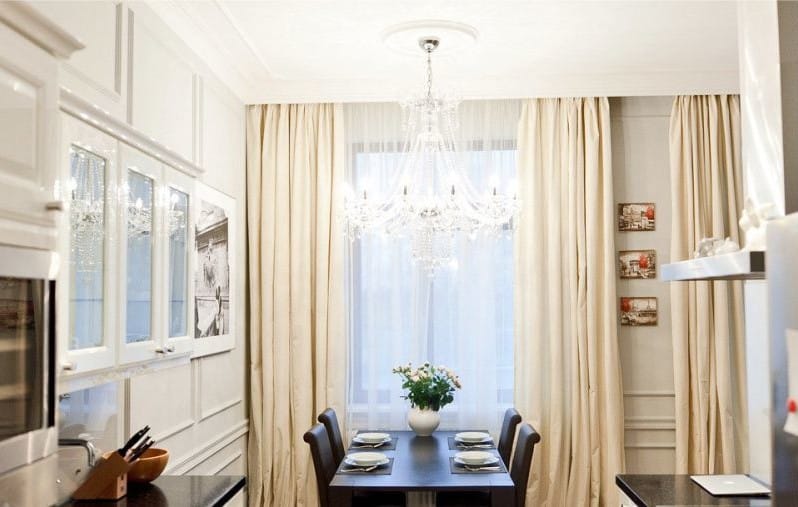
- For a large kitchen (from 20 sq.m.), absolutely any layout is suitable. When planning, you need to keep in mind that it is more convenient when the dining room is closer to the kitchen than the living room.
- The layout of a combined kitchen is thought out in a project in a visualization program or simply on a sheet of paper to scale, where it is indicated how the space will be zoned - using decoration, arrangement of furniture, etc.
Now let's move on to the most interesting part - zoning, design and decor. Zoning methods can be divided into:
- Visual, when the division of space is only visual - with the help of: light and color of walls, floors, ceilings, decor;
- Physical (functional), when zoning is done using architectural solutions and furniture placement.
Visual zoning ideas
- Zoning using lighting.
You can arrange the points of light according to the following scheme: the dining area - with a chandelier or pendants directly above the table, the living room area - with a chandelier with sconces, table lamps and floor lamps. This lighting will be soft and uniform. Keep in mind that the placement of lamps needs to be thought through before renovation.
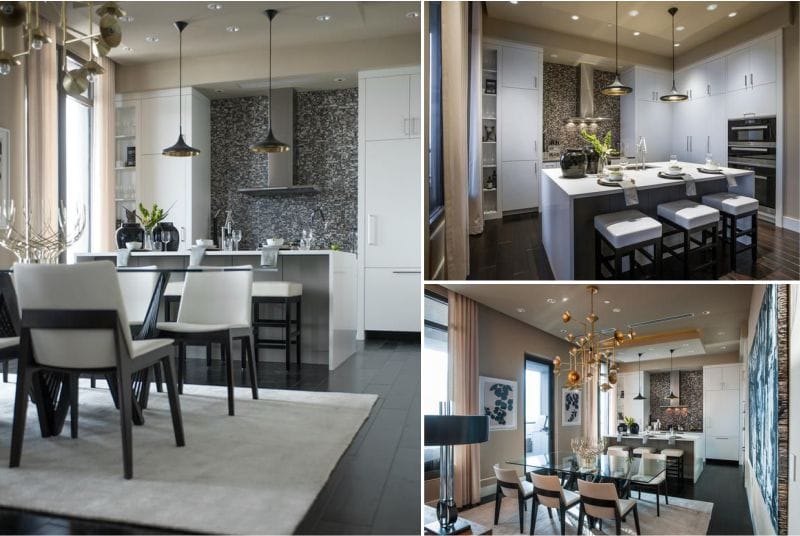
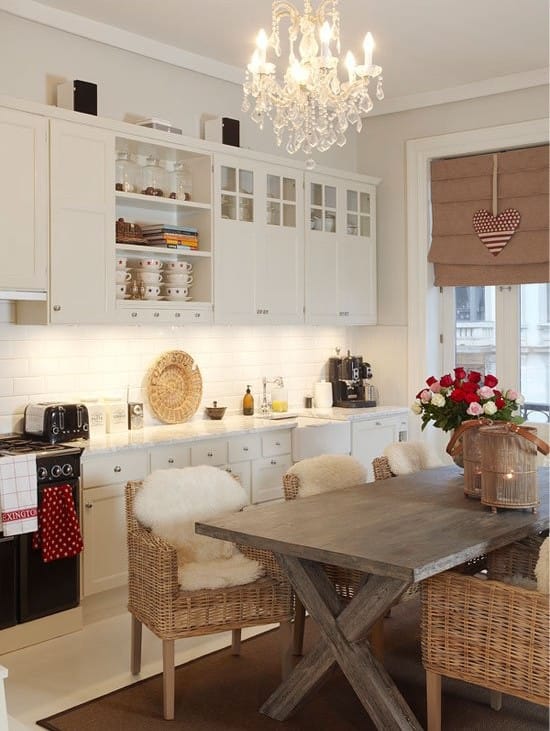
- Zoning with an accent wall.
You can highlight the dining room by covering a fragment of the wall with wallpaper that is more elegant, in a contrasting or bright color, as in the photo below. The remaining walls can be painted or covered with wallpaper in neutral shades. Read more about combining wallpaper.
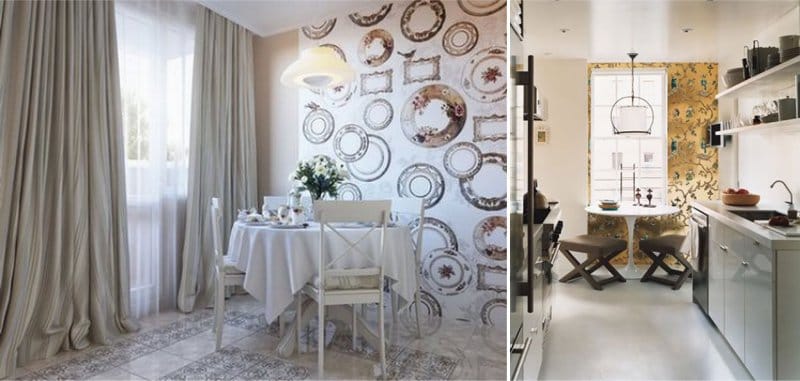
For the work area, the project should include practical and moisture-resistant coatings - for example, ceramics or special wallpaper.
- Zoning using floor finishing with different materials.
Idea for practical owners– highlight the working part of the kitchen with tiles, and the dining area – parquet board or even real piece parquet, as shown in one of the photos.
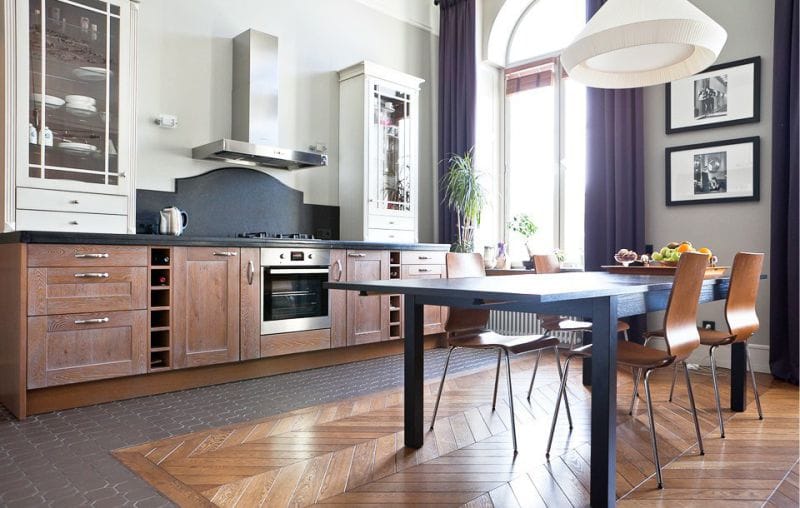
- Zoning using .
This is the easiest way to highlight a dining group or recreation area that does not require renovation. Rugs will immediately give the dining room a formal look or make the living room more comfortable. Moreover, the carpet can be placed in different ways and moved according to your mood. In our selection of photos, you can see how a carpet can serve as a border between spaces, a bounding frame for a sofa/dining area, or, conversely, combine the dining room and living room, separating them from the kitchen.
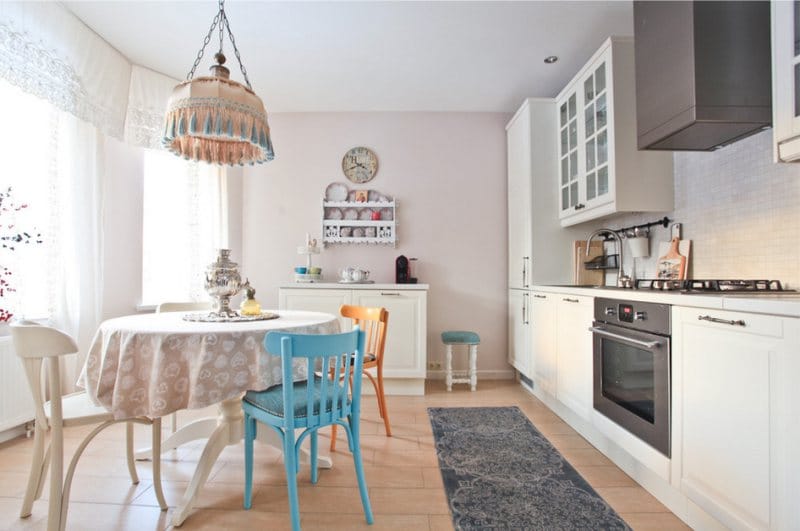
- Zoning with decor.
The design of the dining area provides not only more light sources, but also mirrors. After all, as we have already said, the dining room is intended not only for family dinners, but also for receiving guests, so it should look especially beautiful.
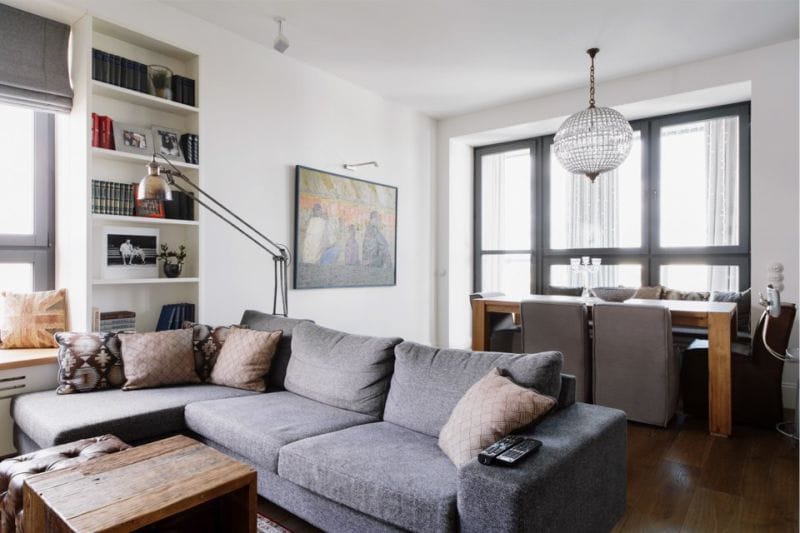
Functional zoning ideas
A layout with physical separation provides:
Also see our other materials:
- Decorative false partitions, portable screens, curtains;
- Sliding doors;
- Zoning with furniture: bar counter, island, sofa, console, cabinets and;
- Architectural solutions: multi-level design ceiling and floor, the use of arches, steps, podiums, partitions.
- Zoning with decorative partitions and screens.
Partitions can be made of glass, plasterboard, metal and wood, ceiling height or table level.
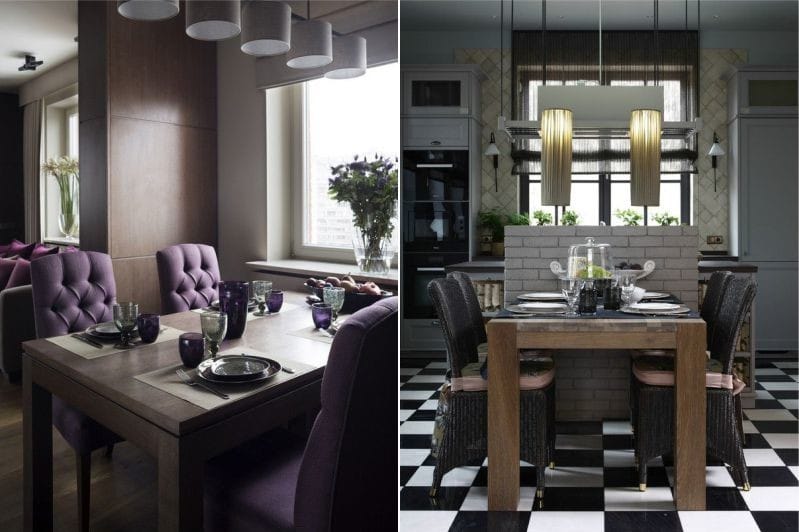
Screens can be wooden sliding and folding, or they can be fabric - in the form of a curtain or panel curtains.
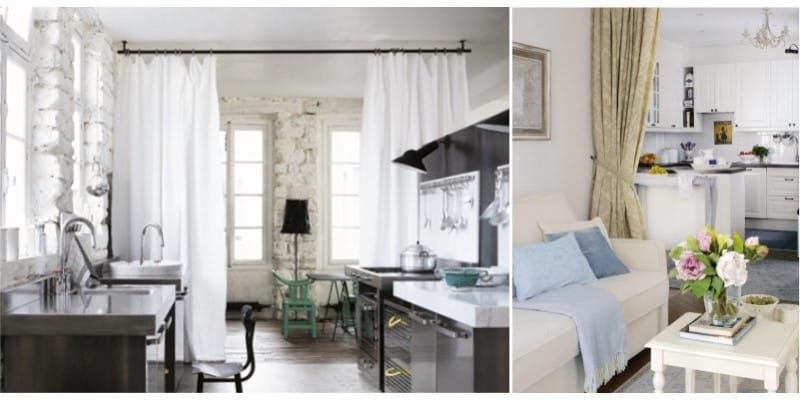
- Zoning with sliding doors.
Sliding doors are the ideal solution for those who still sometimes need private space.
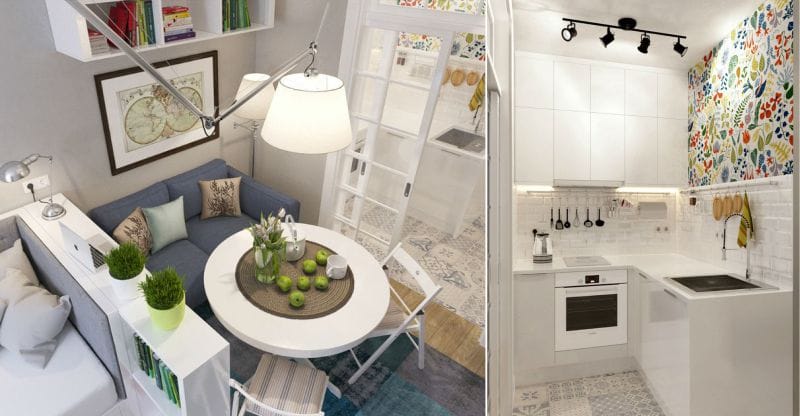
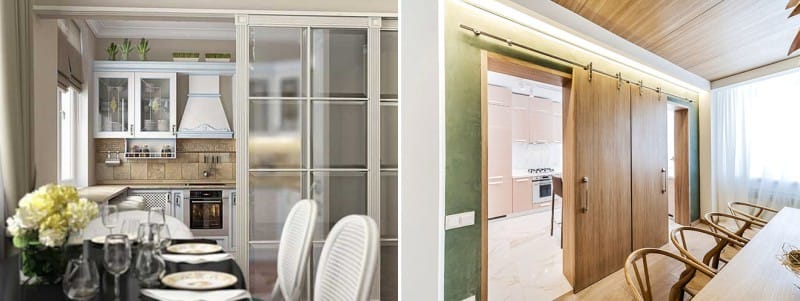
- Zoning with furniture.
There can be a lot of combinations of furniture arrangement. The kitchen combined with the dining room is often divided bar counter, where it is convenient to have breakfast and a snack.
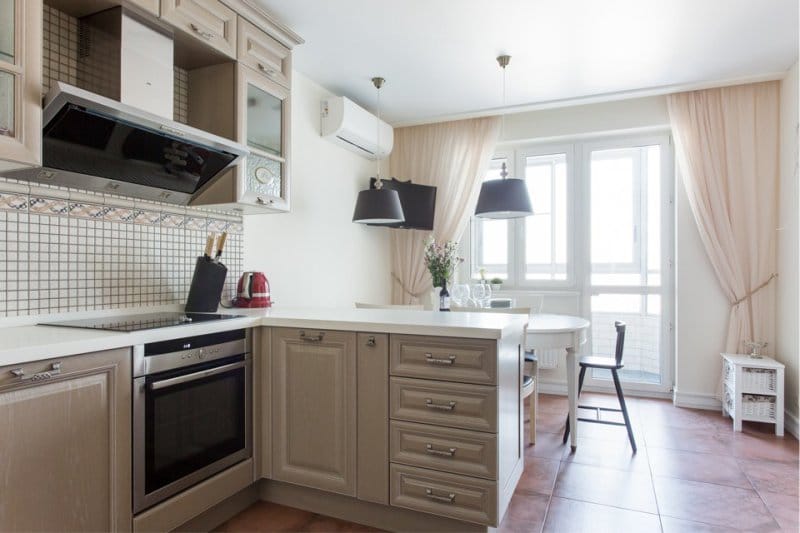
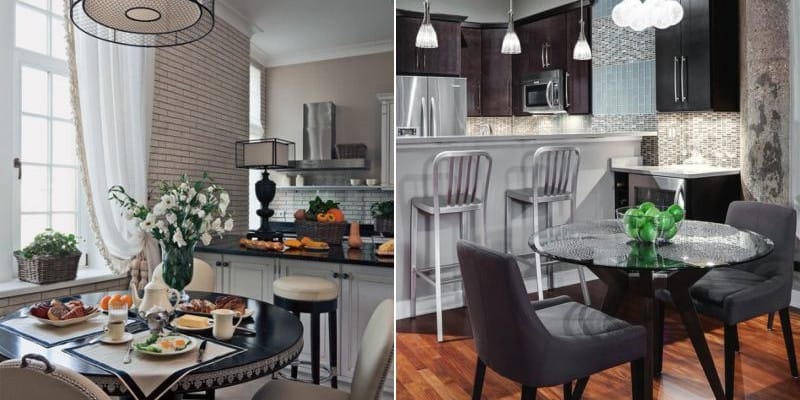
If space allows, then an island can separate the kitchen part from the formal dining room and living room. Where to place the table relative to it depends on the shape/area of the kitchen, the size/shape of the island and the furniture. The following selection of photos and design projects presents different layout variations.
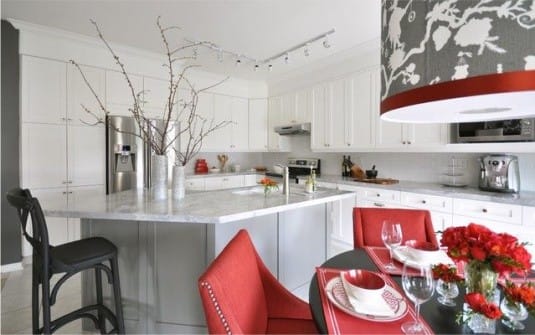
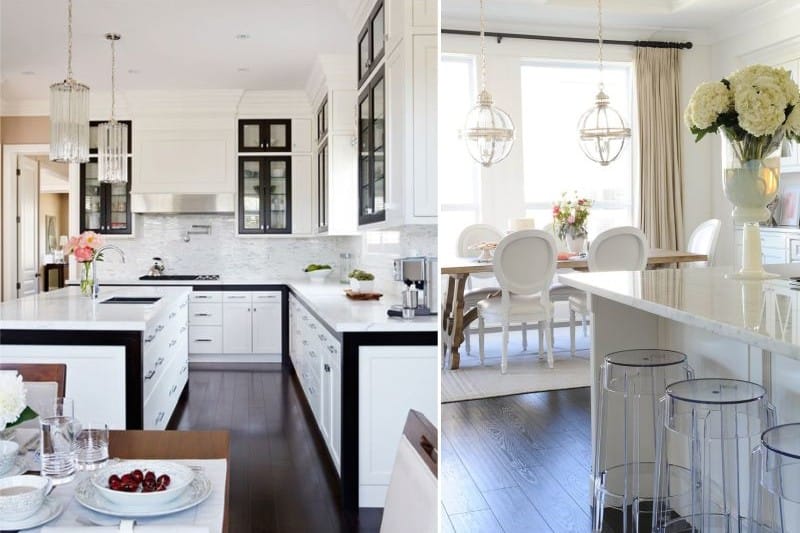
Shelves, cabinets, consoles and cabinets can also divide the room.
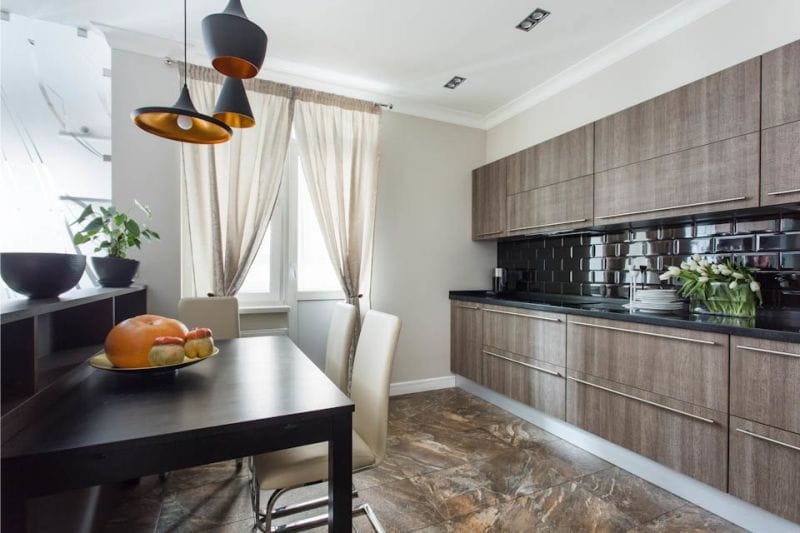
Sometimes partitions are disguised as shelving, for example, in the interior in the photo below, the wall has been converted into a double-sided shelf for a TV (in the living room area) and book storage (on the kitchen side).
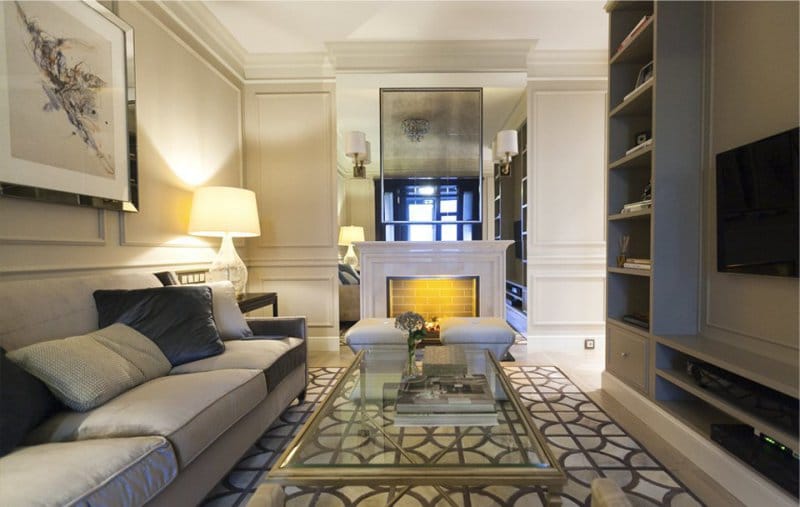
You can effectively play up an open space with a kitchen, dining room and living room using a sofa and armchairs that are placed sideways or with their backs to work area.
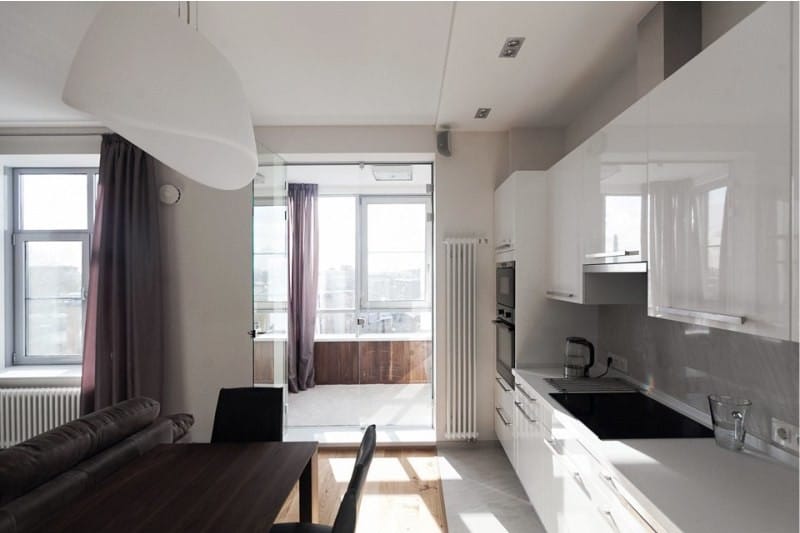
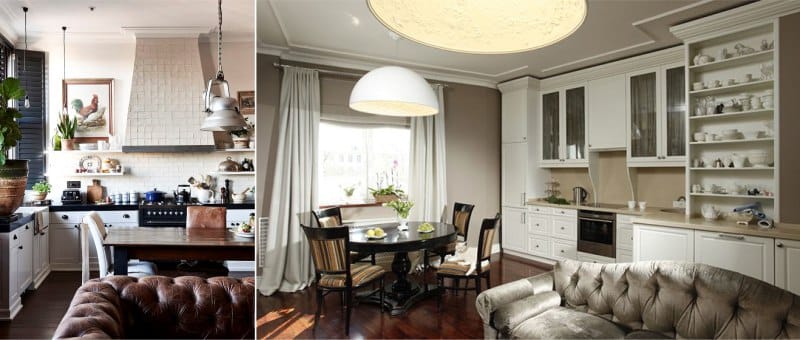
- Architectural zoning.
Physical separation by partitions, columns, ceiling beams often forced if they are load-bearing. In this case, a creative approach is important, because these features can easily be played to your advantage.
The following photos show the interior of a combined kitchen with a partition that seems decorative, but in fact, the aged wood cladding hides a load-bearing column that cannot be demolished and plays the role of a shelving unit for a media library.
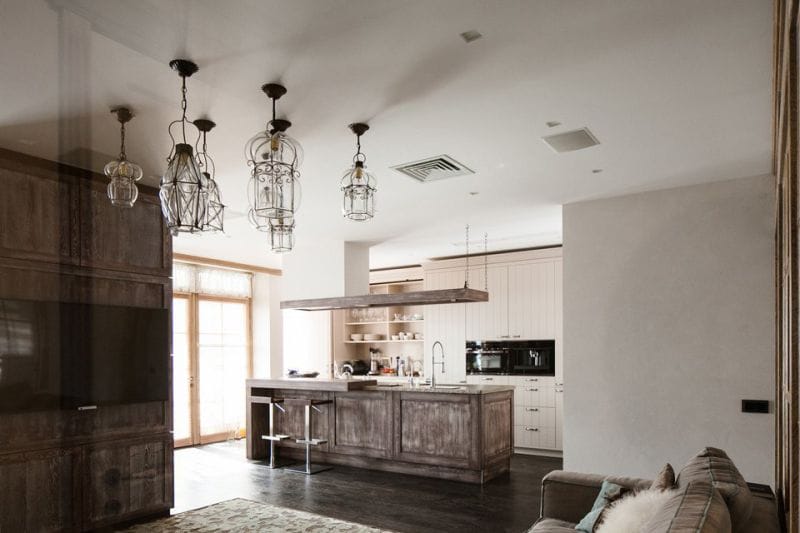
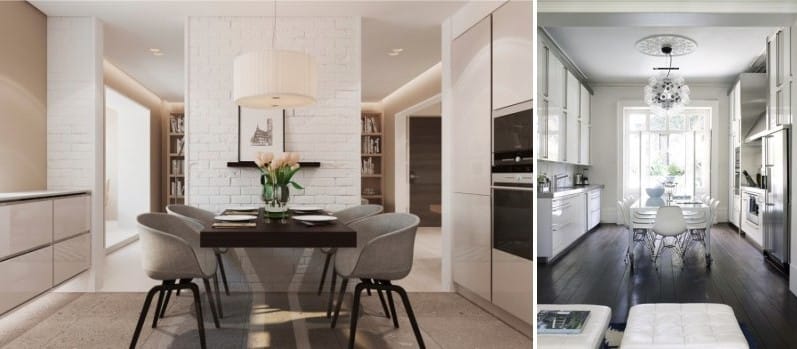
In the wall, zones are separated from each other quite clearly, but at the same time the space remains open.
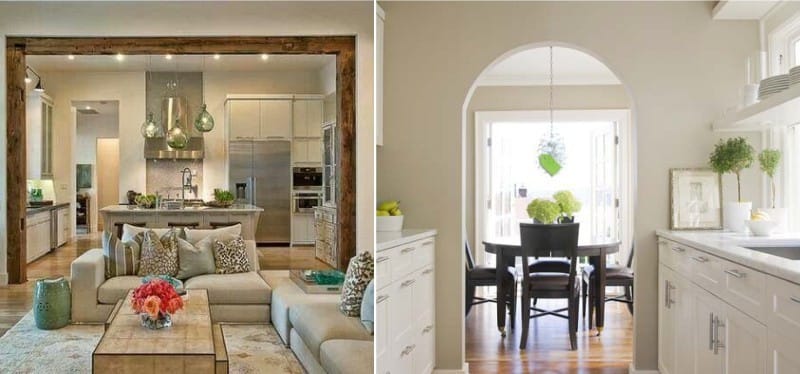
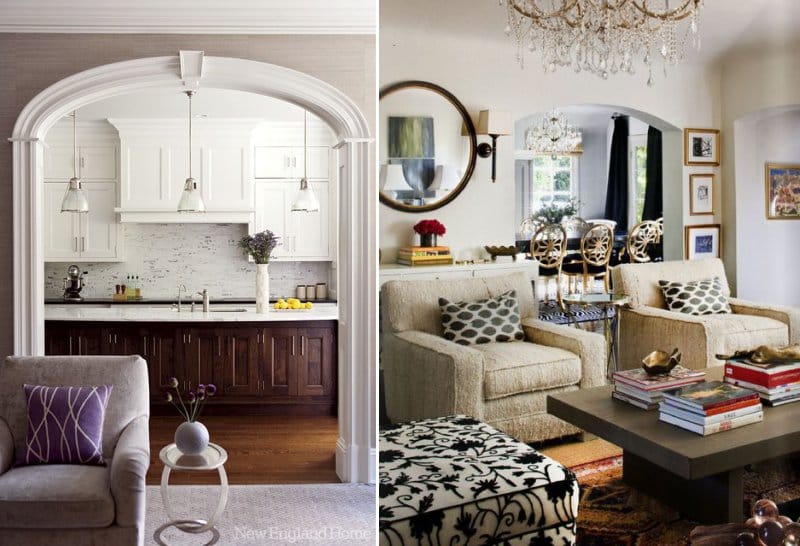
The most unobtrusive zoning, which in part can even be called visual, is ceiling zoning.
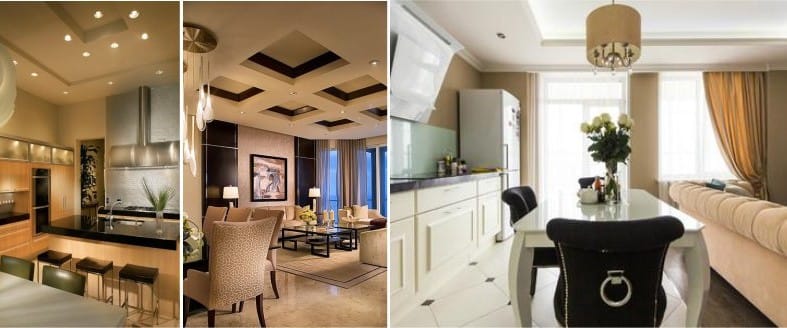
Combined kitchen - pros and cons
Finally, let's weigh all the pros and cons of a combined kitchen, dining room and living room.
- Instead of two small rooms, you get one spacious room, bright and roomy. The interior of the kitchen-dining room looks much better and more modern; any of your creative ideas can be realized in it;
- Combining zones will allow the hostess to prepare dishes without losing communication with family and guests at this time;
- The space becomes more comfortable, serving dishes becomes easier;
- Kitchen-dining rooms contribute to more frequent receptions of guests, organizing parties, family celebrations and celebratory feasts. All events will simply be more beautiful and comfortable.
And yet, in some cases it is better to refuse redevelopment, because:
- Smells from the kitchen can disturb resting family members (if, in addition to the dining room, there is a seating area in the kitchen). In addition, odors and fumes penetrate into the upholstery of chairs, sofas, curtains and textiles. Therefore, it is very important to provide effective exhaust hood;
- Emitted by tap water, the same hood, dishwasher, and other equipment, noise will interfere with the rest of guests and household members;
- If in an ordinary kitchen slight negligence is acceptable, then in a more “passable” combined kitchen-dining room it is no longer possible. In addition, clutter in the work area easily moves into the dining area and vice versa, so you will need “double” care to general view the premises did not deteriorate; (Rate the material! Already voted: 29 average rating: 4,76 out of 5)
