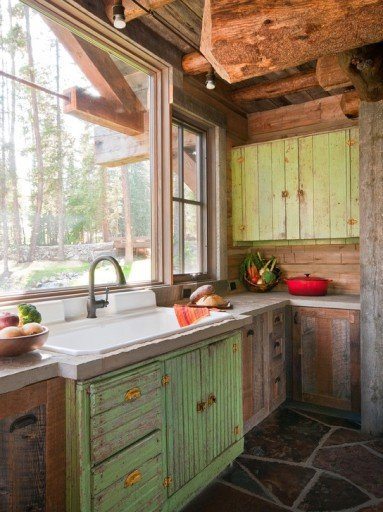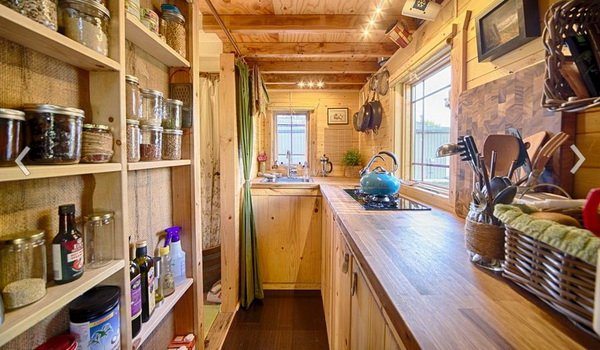Construction wooden house relevant for humanity since a very long time. Many good words the advantages of such a natural material are spoken about, and all its possible disadvantages are studied in detail. But the question of the environmental friendliness of wood, its ease and pliability in processing, the comfort of wooden premises has ceased to be controversial and has been clearly defined.
A wooden house today is not only a shelter or a place to live. This is also a level of comfort, safety and beauty. It's not just being close to nature. It is also an indicator of a certain status. This is why design solutions for wooden houses so diverse and multifaceted. When creating your wooden house, you will have to find your own solution for its internal content.

What will we talk about:
Space zoning
As in any home, kitchen in a timber house occupies a special place. When planning the placement of rooms, it should be taken into account that the kitchen, by its purpose, is a room divided into two zones: a food preparation area and a dining area. Sometimes these zones are separated only visually, sometimes furniture or decorative walls are used for separation.
IN small house the dining room can be combined with the living room, and a large room intended for the kitchen can accommodate both the dining room and the living room. It all depends on the size of the house and the desire of the residents to host guests. That's why kitchen interior in wooden houses made of timber also largely depends on the characteristics of the family living in such a house.

Kitchen area
When solving the problem of placing kitchen equipment in the cooking area, you should focus on several basic requirements:
- The kitchen of any home, especially a wooden one, must be safe. Therefore, take care of good exhaust hood, non-flammable floor surfaces in the stove area, and moisture-resistant surfaces in the sink area.
- The kitchen area, and especially the cooking area, should be light. Place the kitchen in the brightest part of the house, or consider placing good, targeted artificial lighting.
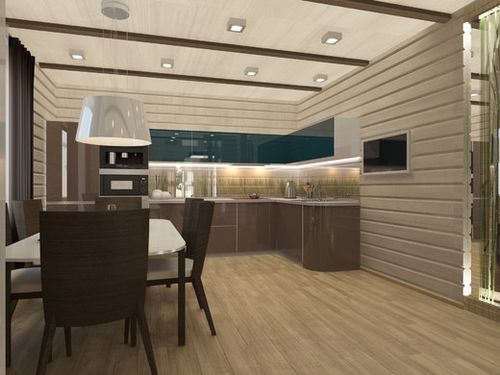
- The kitchen should be comfortable. An ideal cooking area should have everything you need within arm's reach.
Kitchen interiors of timber houses due to the characteristics of the base material used, they are very light and warm. When installing kitchen equipment, you should think about it harmonious combination with the basic texture of the house material. Pairs well with wood various types natural or artificial stone, which can be used for kitchen surfaces.
Dining area
The dining area is usually a bright room with plenty of natural light and direct access to the kitchen. Materials used for decorating a dining room in a house made of wooden beam:
- wood as the main material for furniture;
- stone as a possible material for the table surface or a mandatory material for finishing the fireplace if you combine the dining room with the living room;

- natural fabrics (linen, cotton, wool) for various textile fillings: curtains, tablecloths, all kinds of napkins, bedspreads or blankets for sofas, lampshades for chandeliers or lamps.

Interesting design solution for decoration kitchens in a house made of timber - in the photo.
Design features
Design solutions for kitchens in wooden houses have long gone beyond the so-called rustic style. Comfortable and individual style is increasingly predominant country cottage. Much attention is paid to the external and internal correspondence of styles and comfortable filling of the house. Kitchen design in a house made of timber- This is most often a symbiosis of several styles that are most suitable for the overall design of the house.

Difficulties in design may be caused by the placement of kitchen equipment, but this is also a solvable problem. The appearance of the work area should be combined with the built-in kitchen furniture. When conveniently placing all the necessary objects, you need to take into account security requirements.
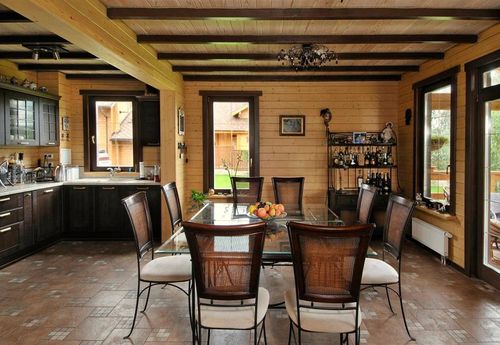
Kitchen design made of timber can be filled with cute handmade things. This could be wood products, carved cutting boards, beautiful dishes and large spoons, just wooden coasters under hot. Wicker tablecloths and knitted rugs, potholders sewn using the patchwork technique or embroidered napkins look great in the kitchen interior. Will add special sophistication to the kitchen or dining room linen curtains with an embossed pattern or white-on-white embroidery.
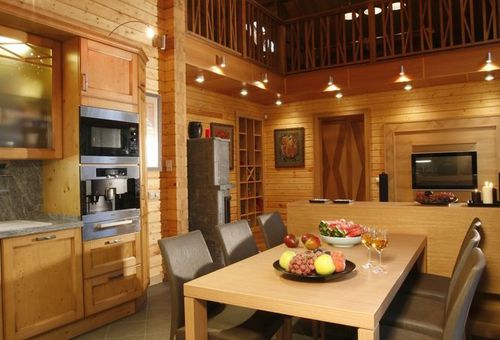
Kitchen design for yourself
Most the best way out kitchen design in wooden house made of timber - this is filling the room for yourself, according to your taste, your own comfort and the coziness most preferred by the family. If you wish, you can take food preparation outside the house. A good decision will become for you summer kitchen from timber. You just shouldn’t give up on the possibilities of a wooden house and take a few simple tips into account when filling it.
- Prioritize use natural materials in finishing and filling the house.
- Fill your home with natural light as much as possible.
- Conveniently place all design and finishing elements without cluttering the space.

The motto for decorating the interior of a house should be nature, sunlight and clean air. Most interesting ideas Kitchen design can be seen in the photo.
IN modern design Nowadays, the open-space concept plays an important role, in which several rooms are combined into one. This allows you to free large number space, visually make the house more spacious, and yet it has many important nuances things you need to know when designing a house. One of the open-space options is a kitchen combined with a living room in a wooden house. How to implement such a solution, what are its advantages and disadvantages?
Is it worth combining the kitchen and living room?
On the one hand, a kitchen combined with a living room in a wooden house has several important disadvantages. It will be more difficult to maintain order in a living space; there will be constant kitchen smells, and not everyone likes this.
In addition, the living room will always be noisy, because in a large family you constantly have to cook something. All this must be taken into account when designing the space, but this option also has undeniable advantages:
- This is an important step to abolish “kitchen slavery”, in which one of the family members is constantly isolated, as he is forced to spend a lot of time preparing food.
- The absence of an internal partition significantly saves space: the space of the house will become larger, it will be filled with light and air. It is no coincidence that many Europeans choose this particular option for planning their own home.
- In a wooden house, this option will create a harmonious interesting interior. The room can be decorated in a traditional Russian style, or use modern European design achievements.
How to organize the transition between the kitchen and living room
Removing a massive partition does not imply abandoning the zoning of the territory; on the contrary, a large space must be divided. But at the same time, it is not necessary to tightly fence off one room from another; you can organize a harmonious transition between zones. How to organize the interior of a kitchen-living room in a wooden house - a few simple ideas:
- The simplest but most effective solution is a small podium on which the kitchen area will be located. It is enough to raise the floor just 10 cm, and the transition between rooms will be noticeable to everyone.
- Another way to divide rooms between each other is to put a bar counter as a border. This is not a replacement for the dining table, but rather a pleasant addition to it, which will be appreciated by the friends of the home owners. It makes it possible not to completely isolate the premises, but only to visually separate them, creating a conditional barrier.
- A more noticeable solution is to create partitions in the form of shelving. You can place them on indoor plants, books or other items. This will save space in the living room, since the partition will simultaneously be used to store items.
- The traditional option for delimiting space is different colors for the walls, various materials in the ceiling decoration. For example, you can choose a multi-level stretch ceiling with a transition right at the point where the living room and kitchen are separated.
Lighting can be an additional means of dividing space. Spotlights can sense different zones premises: several switches will allow you to control the light in the house, highlighting desired area. The interior of the kitchen-living room in a wooden house can be decorated LED strips: they highlight the contours of objects, for example, on a kitchen set - this will also allow you to separate one zone from another.
Selection of interior and furniture colors
To decorate two rooms in a single harmonious style, designers advise not to use sharp contrasting colors. The boundary between the living and kitchen spaces can be marked by choosing two different shades of the same color: for a larger room, a lighter option is chosen, for a smaller one, a darker one. This will visually highlight the difference without ruining the harmony between the rooms.
It is much more difficult to choose furniture that would be completely compatible with each other. A kitchen-living room in a wooden house can be decorated in the following styles:
And yet, when choosing interior details main role The tastes and desires of the owner of the house play a role. You shouldn’t limit yourself only to style requirements; you can think through interior options yourself.
You need to enable JavaScript or update your player!
New kitchen in timber house- a special place. It differs from the areas in concrete boxes, which are apartments. There they are unable to accommodate large family or friends, and their own house was designed in such a way that this place was spacious, perhaps combined with a dining room, and received the status of a family and cozy room. They finish and decorate it with a special feeling, and how, details below.
Finishing nuances
Wooden house construction differs from any other in that the owners have a special passion for wood patterns and smells. Thus it turns out that best design kitchens in a house made of timber, this is actually a wood style. All you have to do is bring it (the kitchen) into proper shape - keep the walls, floor and ceiling in a single character.
However, the kitchen is the place where most of the dirty work involving water, steam, and grease occurs. You need to take care of cleanliness in advance, taking into account the nature of the finishing materials. So what could it be:
- Apron. The most polluted place is in the kitchen. Grease stains and water stains constantly appear on it. It is clear that the materials should be easy-to-clean surfaces - wall plastic panels imitating wood, tiles, laminate.
To lay such building products you will need a flat area. A log house meets this, but care should be taken to ensure that interaction with moisture is completely excluded.
Under the panels or laminate you need to lay good waterproofing and arrange ventilation duct. Thus, the space under the apron will be protected and will not be damaged.
- Work area. First of all, this is a good countertop. The combination of wood and stone will look most advantageous in the interior of the kitchen of a house made of timber. However, if owners are thinking about an environmentally friendly home, then it is worth knowing that natural stone is capable of emitting radiation.
It is best to prefer artificial options, especially since in appearance they are in no way inferior to natural ones, and they are easy to wash, unlike their natural counterpart - it has porous structure. It is worth taking care of the hood above the stove.
Firstly, it will not only prevent the appearance of sloppy greasy stains, but also, secondly, it will reduce the amount of steam that envelops the kitchen during cooking. After all, it represents water, the settling of which on wood is completely undesirable.
- Kitchen layout. Nowadays there is such a variety of shapes and colors, it’s even difficult to say which is better for such an object as a kitchen - a house made of timber. The general rules are:
- for small areas you need to choose the number of items that fit on one wall. That is, couples wall cabinets, and a sink with a countertop will be quite enough.
- it is impossible for the general color scheme discordant with the exposed wood. It would be better to use monochromatic options.
- island kitchen combination where work area placed in the center of the room, it will look bad in small kitchens in a house made of timber. This type is acceptable in large buildings consisting of more than one floor.
- if most of the interior is made of wood, then PVC products will be inappropriate - the table and chairs should not be plastic. At least let them imitate natural patterns.
- Floors. The most the best solution Will it be tile or laminate? They are easy to clean appearance on top.
In case of damage, you can replace one of the elements with another without special skill in this matter. Linoleum – good option, but you will have to forget about the environment - its composition contains formaldehyde, even if the product was purchased of high quality.
- Ceilings and walls. As has already been said, better than wood it can only be that, so the most common decorations are clapboards and block houses. Naturally, they must be natural. They are also good because interior decoration kitchens in a house made of timber, just like other rooms, should contain insulation underneath, and it can be easily hidden under the lining. Of course, we cannot forget about ventilation.
Above, recommendations were given on the arrangement and use of materials that, in addition to beauty, are also practical in nature. However, the owners are in search of their own style, which will give such a room individuality.
The design of a kitchen in a log house can be varied. It is important not only the general style, but also the details:
- Textiles – curtains, tablecloths, towels. If the owners are pursuing the goal of making their own kitchen truly rustic, then it is best to choose homespun rugs, waffle towels, and simple, uncomplicated curtains. A fabric lampshade is indispensable.
- Furniture. Depending on what culture the owners chose, it may be simple or carved. Big dining table with benches or round with high chairs under a vintage chandelier. You just can’t allow dissonance between the kitchen set and the dining area if the rooms are not supposed to be divided into dining room and kitchen.
- Lighting. Plays a big role. The kitchen in a house made of laminated veneer lumber or other material must be equipped with a sufficient amount of light. In addition to the common source - a chandelier, fluorescent lamp or anything else, all its corners - the work area and the apron also need this. Spotlights will help with this. The industry offers them in abundance.
- Vegetation and gifts of nature will make the task - a house made of timber - kitchen interior - beautifully solved. Special charm Bunches of herbs and spices hung on the walls will add coziness to the kitchen. Fruits in vases, wild flowers- all this is cunning design technique, helping to make a corner in the house individual.
Russia, Moscow region, Moscow +79041000555
Wooden house. What design interior will suit for a kitchen whose walls are made of ecological timber? Choosing a kitchen unit. Photo
The interiors of wooden houses (read also) are strikingly different from what we are used to seeing in plasterboard apartments. Wood itself carries powerful energy and has special properties, which must be used when planning a room. However, it is not so easy to enter modern technology and furniture for a log house or timber house. Not much has been written about the design of a kitchen in a wooden house (see photo below), and designers are in no hurry to reveal their secrets regarding their arrangement. We propose to discuss this issue.
It is necessary to plan the design of a country or country kitchen, taking into account the characteristics of the house itself, more precisely the material, from which it is built. Wood is unique in itself; it is truly “alive”. The material has following features:
- The walls are movable. This means that after construction, the log house will settle over several years, which can affect the height of openings and hanging elements. Therefore, the final decoration is best done after the main shrinkage;
- Wall color (told in more detail). In wooden dwellings, partitions are usually made of pine. It is light, has a pleasant texture, but darkens over time. This must be taken into account when choosing furniture and kitchen units. You will need more light here than in a regular dining room;
- Warm. In cold weather, this issue is more than relevant. Wood cannot accumulate heat and when air is exchanged (and this happens quickly), the heat will disappear quickly. It is necessary to provide thermal stabilizers;
- Porosity, which means the house will absorb moisture and odors very well. This can be avoided by impregnating the walls with special compounds.
When planning the design of a dining room in a country house, you must take all these points into account. It is also important to understand the features of two construction technologies - log and timber. In the first case, you will have to work hard to create a truly convenient and functional interior. It is difficult to place modern facades in a log house; they will stand out and will not fit in organically.
Best in log house styles such as country, Russian folklore, Provence will look good. There are interesting ideas with wooden furniture that merges with the walls. At the same time, they and the furniture can be painted in any color, but it is better if it is white or any light color. You can stick to the classic version, that is, cover the walls with plasterboard and choose the appropriate set.
It is much easier to work with a log house than with a log house. The timber has straight edges, creates smooth walls, so you can take on. Here you can play with color, light, combination natural wood and modern plastic. The interior design looks very beautiful, where partitions and furniture are made of different varieties tree. Provence and folklore are also appropriate here.
And if the house is small, but you want the kitchen in your country house to become comfortable and functional, then you can opt for eco-style. At 2-3 square meters It will be possible to place a stove, a couple of bedside tables with drawers, open shelves, a sink and a cutting surface. Kitchen decor can impress with its originality or be quite traditional.
Design features of a white kitchen in a wooden house
The features of a timber, log, clapboard-lined country dining room lie in a special ventilation system, appearance, and lighting. All this must be taken into account when choosing and arranging plumbing fixtures, furniture, and appliances. For example, it would be wiser to place the stove near the window opening; it needs a more powerful hood, but the refrigerator should be allocated the most remote corner.
Wires, pipes and other communications should be placed on special frame, and not inside the partitions (this is due to the mentioned subsidence). In no case should safety rules and regulations be neglected when creating an interior or living room.
We design ceilings from lumber material
Here you can implement any ideas. It will also be appropriate wooden beams, and suspended ceilings. The kitchen in a wooden home looks impressive with white stretch ceilings(see also) and dark ceiling beams.
The chandelier () should become the center of the kitchenette in the country. This could be an exclusive model with elk antlers or a bone pattern. A torch-shaped lamp and a chandelier with large fan blades will fit perfectly. Don't neglect built-in lighting in cabinets and near supporting beams.
How to arrange floors in the interior
We can recommend floors made of laminate, stone, parquet, and the most advantageous option is varnished floorboards. The last method of arranging floors is quite labor-intensive, but the result is worth it. Add your home interior you can use woven rugs in bright colors. It will perform not only a decorative, but also a practical function.
Kitchen wall decor
To the kitchenettes country house walls play one of the main roles. It is best to leave them wooden, which will preserve the originality of the building. It is better to concentrate your efforts and imagination on the decor of the apron (for example, or). It can be decorated using rustic, brick, wild stone, glass, plastic with floral patterns. It is better to choose soft colors, peach, coral, soft pink.
Parts of the walls can be made in flashy colors (cobalt, orange). They look very organic with wood (see). Paintings depicting still lifes, pets, and pastoral landscapes can decorate the walls.
Choosing furniture for a country cottage made of timber. Kitchen set (photo)
She doesn't have to be with wooden facades. Modern materials, like plastic, allow you to fit the headsets into any interior. It is important that their decor and the design of the room are completely combined and in harmony with each other. More than one design project uses stone countertops or imitation stone.
Traditional option - wooden furniture from beech, oak, cedar. Such a set is not cheap, but its durability, convenience and appearance will please you. Table for small kitchen better to choose rectangular shape, and if the area is large, then you can put a round one.
In general, there are three design options:
- “Antique” – deliberately rough furnishings with powerful cabinets and bedside tables, benches and massive tables.
