Compared to narrow and elongated bedrooms, the square bedroom is rightfully recognized as the most successful layout of the lounge, the atmosphere and furnishings of which are conducive to sleep and relaxation. This is the main factor determining the placement of furniture in the bedroom, which is carried out around the central element of the bedroom - the bed. As mentioned earlier, the designers unanimously argue that the square shape of the bedroom is the most win-win layout of the lounge, as it easily lends itself to the most advantageous zoning and allows you to effectively place all the pieces of furniture necessary for this room. However, the implementation of these ideas is often not entirely feasible, and the main obstacle to their implementation is the small area of a square room. Therefore, this article, in which we will talk about how to find alternative options The design arrangement of a square bedroom will be especially relevant for those who cannot boast of the royal dimensions of their bedroom, which, in addition to the rest room, is most often assigned the role of a study and dressing room.
How to achieve the functionality of the room without harming the aesthetics?
If your bedroom is not oversized, you can opt for one of the most common interior design practices for a modest square bedroom - the use of multifunctional furniture.

However, the desire to achieve a comfortable environment and the most organic arrangement of furniture can often play a cruel joke on us, and, having achieved the desired functionality, we are disappointed to understand that we have sacrificed one of the most important parameters of the interior - its aesthetics. How to achieve the desired functionality and without harming the aesthetics of the interior, as well as how to turn a 9-meter square bedroom into a cozy relaxation room - look for answers to these and other questions in this article.

Before proceeding to the description of the most common techniques used in creating the interior of a room, it should be noted that for a small bedroom it is necessary to choose only practical pieces of furniture, and as a decoration of the room, give preference to colors and textures that create an atmosphere conducive to relaxation. This is the main difference between the bedroom and other rooms, for example, the living room, in the arrangement of the interior of which an emphasis is placed on the surroundings and appearance. In this article, we have collected the main tips from eminent design masters regarding the decoration of a small square-shaped bedroom:
- To achieve a visual expansion of the room, light shades are used in the process of finishing a small square bedroom. So that a small room does not turn into a closet at one moment, it is forbidden to use dark-colored materials to decorate a small bedroom;
- To really save precious bedroom space, experienced builders do not recommend the use of finishing materials, the installation of which involves the manufacture of crates, which significantly reduces the free space of the room;
- As for the design of the bedroom, whose area is 9 square meters, then in this case it is worth abandoning the zoning of the space, since any visual division of the room into separate functional zones will cause inconvenience and visually reduce the space;
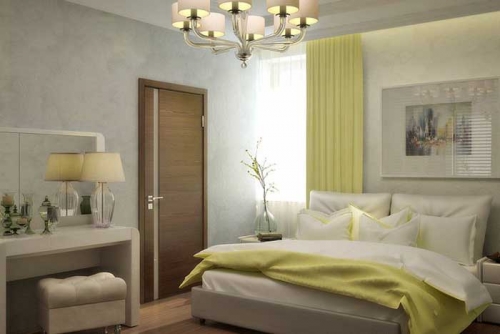
- To finish the floor, it is better to choose a plain carpet of a warm tint range, and for wall decoration - light wallpaper one or two related shades, as well as decorative putty. Walls finished with light materials and a dark floor are in perfect harmony, however, in this case, it is also necessary to take into account color scheme bedroom furniture;
- If you are planning to equip a living room bedroom in a square room, pay attention to the ceiling decoration. This is due to the fact that its strict geometry is not always able to create the necessary atmosphere conducive to relaxation, and then it is desirable to use additional decorative design;
- If you do not have a lot of experience and are not confident in your abilities, use special computer programs that make it possible to get a clear idea of the finished interior of the room and check the decoration of the room and the arrangement of furniture, making your own adjustments at the project development stage.
Interior of a square bedroom: photo examples

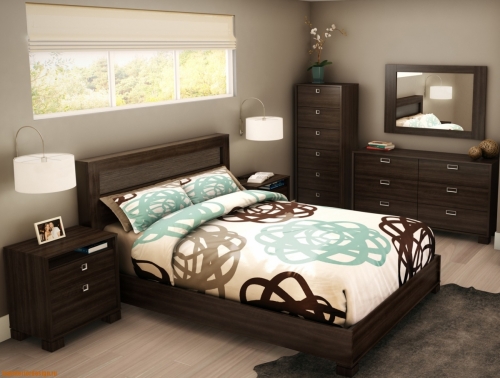
Arrangement of furniture in a square bedroom: what to look for?
As in any other room, in a square-shaped bedroom, the arrangement of furniture is carried out taking into account the layout of the room and the individual characteristics of the room. In this regard, a common practice among experienced craftsmen is to order furniture from the direct manufacturer, who sends a representative of his company to take the necessary measurements;
Develop a project plan for the room, taking into account the arrangement of furniture and other interior items. If the budget allows, you can use the services of a professional designer for this, while in case of limited funds, take care of the virtual arrangement of furniture using specialized computer programs;
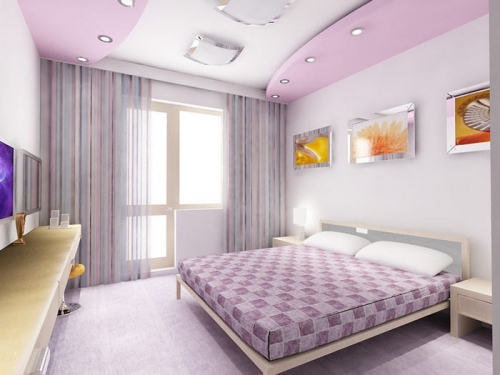
As in any other bedroom, the main element square room is the bed. In this case, designers recommend placing it in the center. If the room is characterized by a small area, the bed installation rule is similar, however, the dimensions of the bed must be selected taking into account the area of the room. However, this rule is not a dogma, since in design, as in life, there is room for experimentation. You can take a chance by abandoning the traditional position of the bed with the headboard against the wall and installing it diagonally, that is, with the headboard in the corner. This location option implies the presence of free space behind the headboard, which can be used to good use and installed in the resulting gap corner cupboard to store bed linen. A functionally significant piece of furniture that saves free space is a bed equipped with drawers or a raised mattress and implying the presence of free space in which you can also store things and bed linen.
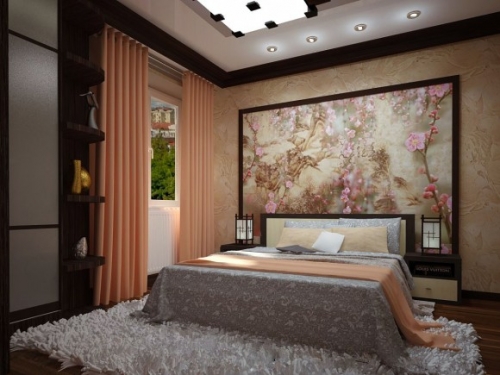
Wardrobe - another essential attribute of the bedroom. To place a square shape, it is better to choose a high and spacious closet small width, which, despite its functionality, will not take up much free space. Perfect option- a built-in closet that can effectively fill a vertically oriented space without occupying a horizontal one. And by decorating the facades of the cabinet with high mirrors, you not only effectively use the space, but also visually expand the room.
Bedside tables, not being an indispensable element of the interior, can not only ennoble it, but also visually balance it, turning it into a complete ensemble.
If the area of the room allows, it can be divided into several functional areas using light screens or mobile partitions. Using this advice, you get the opportunity to highlight several zones in the room - a well-lit work area and a sleeping area, the subdued lighting of which creates an atmosphere of privacy conducive to relaxation and sleep.

Rules for arranging furniture from professional designers
According to experienced designers, there are several rules, adhering to which, you can competently equip your bedroom. Let's consider the main ones:
- Symmetry rule. This rule is based on the definition of the initial reference point, relative to which all pieces of furniture are placed. Having selected it, proceed to the arrangement of paired objects. For example, we select a bed as a reference point and place on both sides of it bedside tables, or set coffee table, next to which two chairs are installed symmetrically to each other.

- asymmetry rule. Unlike the first, it is relevant not only for rooms of the correct, for example, square shape, but also for rooms of a more complex configuration. In the process of implementing this rule, as well as the first one, the compositional center is determined, relative to which the rest of the pieces of furniture are oriented. According to this rule, objects that attract the eye and have a large visual volume are located as close as possible to the compositional center.
- Circle rule. Just like the asymmetry rule, it is based on the definition of the compositional center, which is the center of the circle. When the center is selected, the rest of the interior items are placed around the perimeter of the composition center. In the case when objects are characterized by different visual weights, their placement is guided by the rule of asymmetry, according to which the most compositionally significant objects are placed as close to the center as possible, while the light elements of the composition are moved to the periphery. In this case, the role of the compositional center can be played by a table, a carpet, a drawing, or even a chandelier.
How to visually enlarge the space in a small bedroom?
To effectively organize the space of a small square bedroom of 9 square meters, experts recommend getting rid of things that are not essential and rarely used, which only clutter up precious free space. In addition, the use of compact furniture that does not overload the space contributes to saving free space. Low furniture, made in oriental style and characterized by the absence of legs. Thanks to this technique, you get the opportunity to visually expand the usable space of the room.

Techniques that visually increase free space
- Perhaps the first and most important of the tricks is based on the fact that the entrance to the bedroom should not be cluttered. The more you leave free space from the entrance to the bedroom to the opposite wall, the more spacious the room will seem;
- Choosing a color palette finishing materials for walls, discard materials dark shades, which visually reduce the space, making it more gloomy, and give preference to light pastel shades visually expanding the space of the room;
- Another way to expand the space is to use wallpaper with a horizontal pattern;
- Mirrors are an element of decorating the room, which also contributes to the expansion of space. If a full-length mirror is placed opposite the window, the space of the room will visually lengthen;
- If you chose parquet or laminate for flooring, lay it diagonally - this is another well-known technique of designers who are determined to increase the free space of the room by all means;

- Don't go overboard with paintings and photographs, especially when framed in massive decorative frames that also visually clutter up the space. The most preferred option in this case would be the only picture located above the head of the bed;
- Say "No!" a large number of shelves and place one rack in the bedroom, which, despite its spaciousness, will take up much less space and look more aesthetically pleasing;
- When choosing curtains, give preference to textiles without large eye-catching patterns, which will also create a visual clutter effect. Also, give up a large number of decorative pillows and canopies in advance.

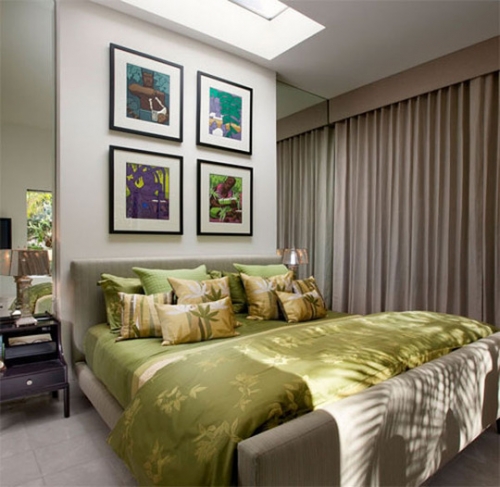
Square-shaped bedroom-living room: how to effectively organize the space?
Even professional designers claim that the location of several functional areas in one room is not an easy task, but the owners one-room apartments there is simply no choice how to look for the most profitable ways to combine the bedroom and living room. The division of a room into several functional zones, opposite in purpose, is characterized by its own characteristics. It should be noticeable to an outsider, and at the same time not so catchy as to break the room into completely unrelated units.
Currently, the actual option for zoning a bedroom-living room is the installation flowering plants in decorative pots, which unobtrusively divide the room into several functional areas. Another win-win option is to install mobile partitions, light screens and flying curtains, which will also keep your bedroom intact and hide it from strangers.

If the area of \u200b\u200byour room allows, three or more functional zones can be distinguished in it, for example, a study area. However, in order for the division to be the most functional and aesthetic, we advise you to draw up a project plan or zoning scheme before you start zoning the premises.

Another fashionable design technique used by professionals for zoning a room is the development of a separate interior design for each zone. But, despite the differences underlying the zoning, each of the zones must be interconnected by a common stylistic concept that a person uninitiated in the nuances of such zoning can trace. Compliance with this rule, despite the allocation of several functional areas in the room, will preserve its integrity. A non-specialist has the right to ask: “How with the help of different designs delimit the room into zones, if we observe the commonality of the stylistic concept? Everything is very simple. If you decide to use this technique, play on the contrast: use contrasting colors or related colors of various shades for zoning.

The interior of the bedroom-living room: we understand the nuances
Stylistic concept
Due to the fact that the bedroom, combined with the living room, is a multifunctional room, in which the resident not only spends time himself, but also receives guests, creating the effect of constant presence in the room, experts recommend using dynamic stylistic directions to decorate the room, such as art deco or hi-tech. This is due to the fact that the named modern trends harmoniously look in the case when their design is present a large number of multifunctional built-in furniture, modern technology and shelving.

Zoning method
The most optimal method of zoning in this case will be the use of multifunctional shelving, which will not only effectively divide the room into zones, but also become an excellent storage for things.
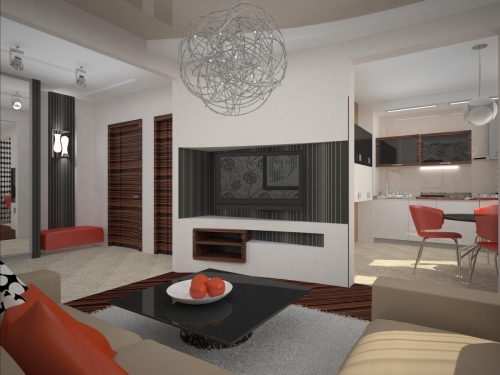
TV installation
Despite the fact that doctors do not recommend installing a TV in the bedroom, this event is difficult to refuse if it is combined with the living room. Since a pull-out sofa is often used as a bed in this case, position the TV so that the person lying on the sofa is facing the screen, even when the sofa is folded.
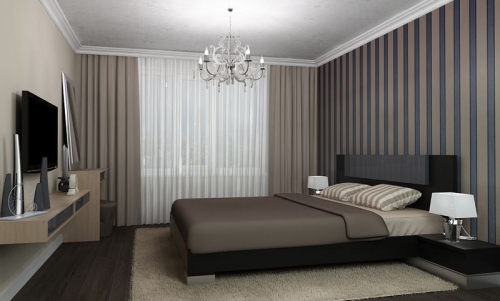
tint solution
Since our goal is to visually expand the room, we advise you to design a combined room in cold and light colors. For example, white, silver, blue, lilac and lemon tones.

In conclusion, we note that a well-executed zoning of a square living room bedroom will turn a combined room into one of the most versatile and comfortable rooms.
Rooms of the correct forms always delight designers and owners of apartments and houses. And all because when arranging them, you don’t have to think about somehow masking the disadvantages of the layout and visually giving the correct shape to the room.
Particularly correct forms are good for living rooms, since they are still central to the home, because both family members and invited guests relax and spend time in them. Creating the design of a square living room, you can completely trust your imagination, because any interior style and finishing materials are suitable for rooms of this shape. The very layout of a square living room usually tells you how and where to put the furniture so that it fits optimally into the existing space. We will tell you below how to think over the interior of a square living room, depending on its size, whether it is worth zoning the space and what rules to follow.
We note right away that the design of a square living room, like any other room of the correct form, can provide for both symmetry in space, and vice versa - asymmetrically arranged pieces of furniture, light sources and decor elements. At the same time, finishing materials, such as wallpaper or panels, can continue the planned symmetry or asymmetry.


An important rule when making a square room is the arrangement of furniture at the most convenient distance from each other. This applies to both seating for guests and the distance from the TV to the sofa. For example, you should not buy a large TV in a small living room, which will need to be watched from a distance of 2 meters. And in a large living room, the TV must be viewed from all points of the room and it is desirable to be large. First of all, think about your own convenience!


If the room is small
When the living room small size, the main rule is not to clutter up the space with furniture. No need to "show off" massive wardrobes and sideboards, leave space so that you can move freely around the room.
We can say that the advantage of such a room is that you don’t have to think about how to zone the space. Here it is important to fit the minimum number of necessary pieces of furniture and appliances, and the zone is meant to be one - a recreation area, which should be intended for the whole family.

When planning such a room, it is worth considering that the doors in the room do not open inward, as they will “eat up” precious meters of space. In general, you can think about creating an arch or using sliding doors.
For decoration, it is desirable to choose light shades in order to visually enlarge the space. It is also advisable to carefully consider the issue of lighting, especially if natural light from the window is missing.

Most often, the design of a square living room of a small size does not provide for the presence of a multi-sectional wall familiar to everyone, because it will significantly reduce the area of \u200b\u200bthe room. Instead, it is better to purchase a low TV stand or a narrow rack that will fit only a flat-screen TV, books and souvenirs. If possible, use niches when decorating a room.
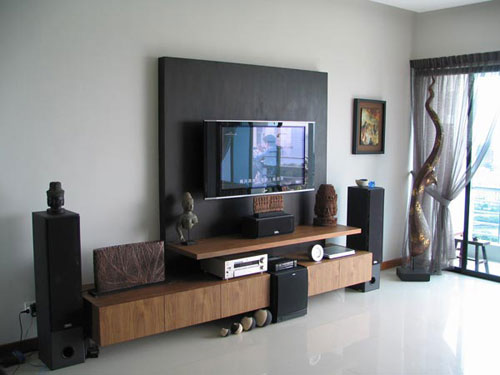
When choosing upholstered furniture, you should not give preference to massive corner sofas if there are two of you in the family, and guests are rare for you. Purchase a miniature sofa and a pair of armchairs or poufs with a minimalist design.

If in a miniature room you need to consider additional sleeping place or dining area to gather guests on holidays, give preference to transformable furniture. If space permits, you can provide a coffee table in the center of the room, around which the so-called “soft” zone is organized.

A mirror, if hung horizontally above the sofa, will help expand the space of a small living room. A regular-shaped carpet (square or round) located in the center of the room will perfectly fit into the interior of a square living room.

If the room is big
The design of a square living room gives more room for creativity and a reason to think about the rational zoning of space. Of course, cluttering up the room with furniture is also not worth it, but more pieces of furniture will fit in a large room. You can use the same set of furniture - a sofa, armchairs, a table, a TV stand, but placing them in a large room, it may be inconvenient to communicate with friends or family members, because in order to tell something to the interlocutor, you almost have to shout.

So it is better to think carefully about the organization of space and create several functional areas in the room. The optimal layout of a square living room involves the removal of a separate working area, for example, computer desk and armchairs, creating a library with an armchair and a lampshade for reading or a dining area, which is most common in modern apartments with large living rooms. But remember that when zoning square rooms, you should not build partitions or use screens, since a room of the correct shape will immediately turn into two unpleasantly narrow zones. You can delimit zones using an open rack, different floor coverings or other finishing materials. Also for square living rooms, zoning with the help of different levels floor, the location of one of the zones on a low podium (for example, a piano or a piano on a kind of stage).

Forget about the ancient way of arranging furniture around the perimeter of a room. The design of a large square living room provides big choice options for arranging furniture, for example, a massive corner sofa in the center of the room will divide the space without the use of partitions. Easy grouping of furniture different parts rooms will allow her to independently zone the space without violating the correct shape of the room. For example, you can group a TV and a sofa, a dining or coffee table and armchairs with poufs or chairs around it, a nursery play area highlighted by bright carpeting, etc.

In the interior of a square living room of a large area, you can pick up more massive furniture, for example, a chest of drawers for a TV stand, a shelving unit, armchairs and a sofa. You should not decorate a large living room in a minimalist style - this greatly impoverishes it. For large-scale premises, the classicism style with all its pomposity and some monumentality is suitable.
In order to have a pleasant vacation in the circle of loved ones, it is important to take care of the design of the living room. It is necessary to place a sufficient number of seats in it and allocate recreation areas. The design of a rectangular living room is a separate issue that requires a thoughtful approach. Here it is important to know the basic techniques that will help create a harmonious and cozy space around you.
Key points in design
Ergonomics of space
In a rectangular room, it is important to follow all the rules of ergonomics, especially if the living room has a small area. When thinking through the layout, be sure to leave enough free space so that movement is not difficult.
With big window, striped carpet and green wall trimFurniture selection
If the size of the room allows, you can choose furniture of absolutely any style. In this case, it will only matter how you arrange it. But when the room is rather narrow and elongated, it is best to turn to minimalist interior items. Simple armchairs and no-frills sofas, a laconic coffee table, a few narrow shelving or shelves, instead of a TV wall, a low elongated cabinet is all that is needed to equip the living room. Decor should also be moderate.
To harmonize the space, it is good to use a corner sofa. Its protruding part, if possible, is located across long wall, denoting the border of the recreation area. You can also place a chair. But it is important to consider that there is enough space for passage.
light green and beige colors in the interiorZone selection
Depending on the area of the room and the habits of a particular family, the living room may consist of one or more zones. In the first case, you can create comfort using a corner sofa or a soft group with an armchair attached perpendicular to the wall, as described above.
When two zones are required, it is important to arrange them so that being in each is comfortable. For example, the space between the sofa and the TV, if possible, should not be walkable.
Space can be zoned different ways. Most often, carpets, through racks, elements are used for this. upholstered furniture. In the living room, as a rule, there are no more than two zones. In addition to the standard sofa group, a fireplace with armchairs and a coffee table, a dining table or a workplace can be provided.
with black shelves, white sofa and gray decor on the wall neutral interior with work desk and sofaTechniques for creating visual harmony
You may not pay attention to following tips. Following the rules of ergonomics and well-chosen furniture will help make the design of a rectangular living room quite comfortable for living. However, at the same time, you will constantly experience vague discomfort and will not be able to create a fully comfortable atmosphere. To avoid this, take note of the following tips.
The main focus on the wide wall
When you deliberately draw attention to a wide wall, the room seems more proportionate than it actually is. Place a large picture or wallpaper on it, create shallow niches with interesting lighting, do something original, and leave a narrow wall in a neutral design.
paintings, TV and shelves draw attention to the wide walls a large picture - a harmonious accent on a wide wall wall decor in a contrasting interior pale blue, pale yellow and light gray colors in the interiorPlaying with color
You can create the illusion of proportionality with the help of color combinations. For a narrow living room is best to choose bright hues. They visually expand the space. And the details will help to make the design brighter. If at the same time you decorate a narrow wall in dark colors, then it will visually approach, and the room will seem to be more regular in shape.
stripes
A great way to visually expand narrow room- use transverse stripes in finishing the floor and ceiling. They may appear in parquet board, ceiling beams, lamps, in the decor of carpets and other details.
brown, gray and beige colors in the interior with a fireplace and TVDesign Ideas for a Rectangular Living Room
Japanese style living room
When the living room is not only elongated, but also small, when decorating it, it is worth taking as a basis Japanese style or minimalism, which is practically the same thing. Do not overload the space with furniture. One long one will suffice. corner sofa located along one of the wide walls. Put a simple rectangular low table in front of it, and place a TV opposite. Ditch the standard walls in favor of low hanging shelf or narrow pedestal.
As a decor, use large paintings without frames, large floor lamps simple shapes. It is better to hang simple curtains on the windows - Roman, Japanese, roller or on grommets.
Opt for neutral light colors in most finishes. You can make the floor, some elements of furniture dark. If you want to add colors, then let it be present in decorative pillows, curtains, live plants, decorative elements.
Such an environment is conducive to a good home rest in the circle of the closest people. There is nothing superfluous in it - only the main details to create harmony and comfort.
with white carpet and hidden lighting on the ceiling with brown carpet and discreet decor on the wall neutral interior with original chandelierLiving-dining room
When the living room is adjoining room with a kitchen, it makes sense to move the dining area into it. It is worth considering this option only if the area allows.
The living room must be immediately divided into two zones. Dinner table it is desirable to place closer to the exit, but so that it does not interfere with free movement. The sofa group can be highlighted with a perpendicular piece of furniture and additionally marked with a carpet. Thus you will receive harmonious room with a dedicated area for gala dinners. At the same time, it is important to provide additional places for everyday meals in the kitchen.
bright interior with seating and dining areasThinking through the design of a rectangular living room, be sure to consider your own habits and the wishes of all family members. Provide a place for everyone, consider how many people usually come to visit you. When arranging furniture, remember how important it is to leave enough free space for comfortable movement.
