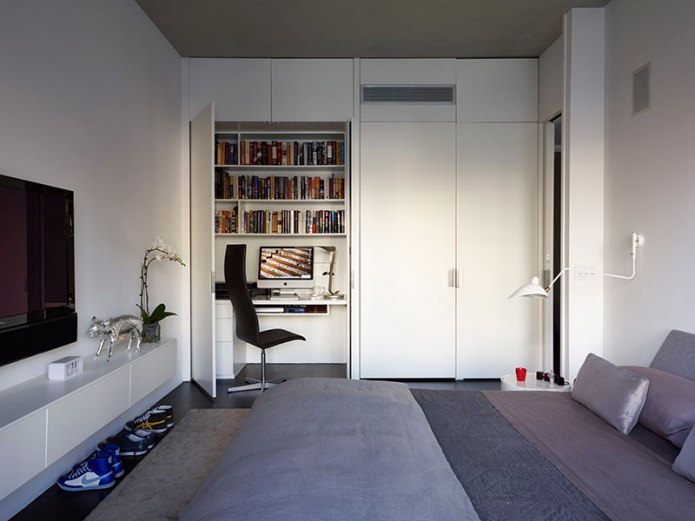Working from home is the dream of most modern people. Even if at least one day a week we are allowed to work from home, we cannot afford to neglect such an opportunity. But what if you have already become a happy freelancer or managed to divide your working time into office and home?
Daily chores and constant distractions can prevent us from putting our plans into action. Even if you have set yourself up for a productive day, stocked up on tea and your favorite snacks, you are unlikely to get something worthwhile without a suitable place to work. Not everyone can afford to equip a full-fledged office or workshop at home. It is difficult to find a private room in which no one could disturb you. But to equip your personal corner in one of the rooms in the apartment, even a very small one, is quite realistic. We are offering to you practical ideas and real photo workplace, equipped right at home.
Workspace for two
Workplace in a separate room
In some apartments, there is still a separate room in which you can equip an entire home office. Let it be small, but still the walls and the door will protect you from everyday noise and help you focus on business. Personal Area is not only a table with a computer. A separate room is often needed for those who are engaged in needlework.
A good idea: equip the room so that there is everything you need for work, such as water and a printer. If this is a workshop, then move everything there necessary tools. If this is a home office, then take care of all the necessary equipment. This way you won't be distracted from your workflow by having to bring something from the kitchen or pantry.
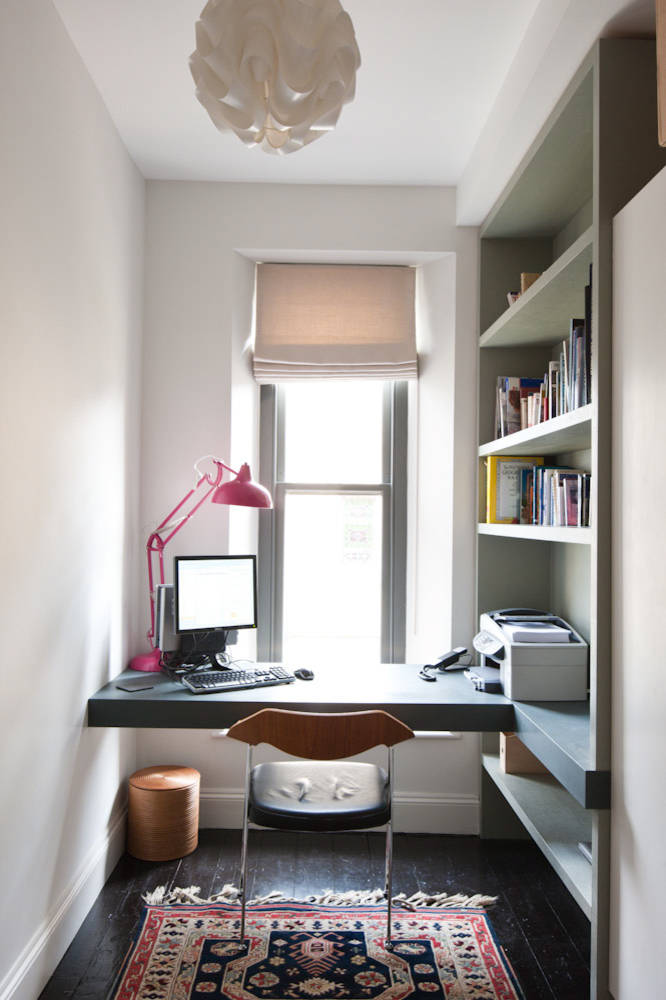 Workplace in narrow room: nothing extra!
Workplace in narrow room: nothing extra! 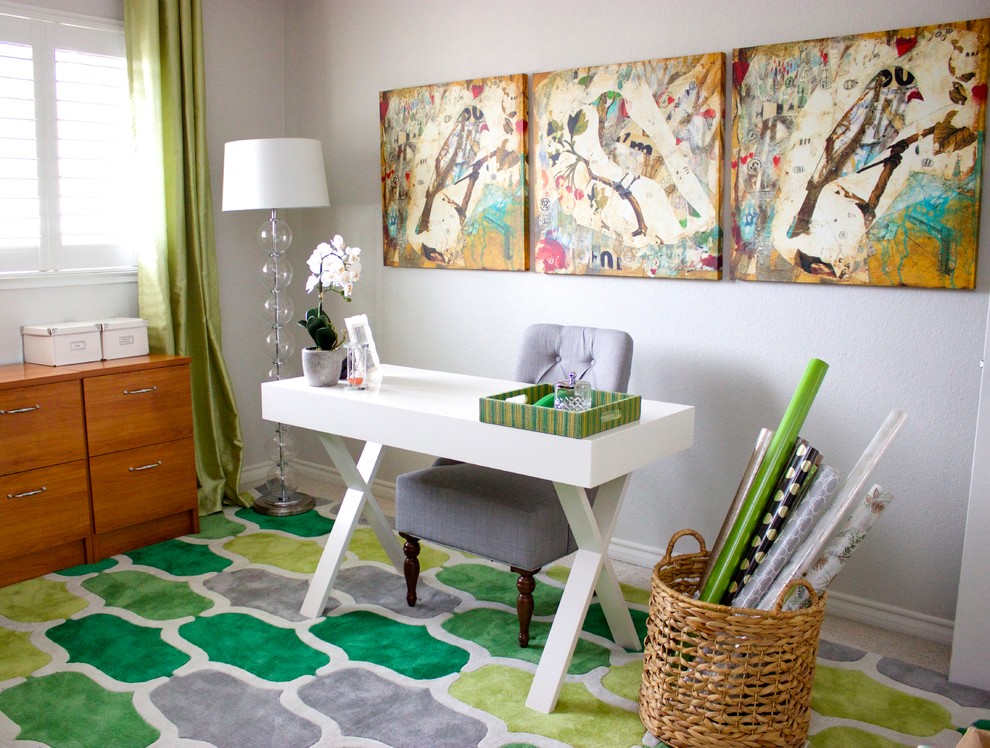 Spacious office in a separate room
Spacious office in a separate room  Home office for two classical style
Home office for two classical style An office in a separate room will create a feeling of good working atmosphere even if no one else is at home. Separate areas for work and leisure will help you maintain a balance between work and family. But what if you don’t have the opportunity to set aside a special place for your favorite thing? Use the idea of building an office in other rooms, for example, in the bedroom!
Workplace in the bedroom
An unexpected decision, but quite acceptable if you know how to distinguish between work and leisure time. Working while lying in bed is certainly tempting, but it does not always lead to a productive time. If you work from home regularly, you will most likely need nice table with a wide tabletop and enough space for a laptop, a monitor (and even two), a storage system for documents or materials for needlework. A workplace in the bedroom will be comfortable if you equip it with your favorite comfortable things and take care of a good chair or armchair. Working sitting on the couch at a low coffee table is not the most best idea for those who want to really earn money, and not just work at home.
To designate functional areas, try positioning the monitor so that it stands with its back to the bed. This will help smooth out the light from the screen, which is important if someone else lives in the room. How and where to place workplace in the bedroom? If possible, it is better to place the table near the window or so that the light source is on your left. Another way out is to separate the bed from working area bookcase. This will help create convenient layout and make the office atmosphere more private.
 Workplace in the bedroom by the window
Workplace in the bedroom by the window  A full-fledged workplace in a spacious bedroom
A full-fledged workplace in a spacious bedroom  Cozy work area
Cozy work area Workplace in the living room
Arranging a workplace in the living room is, perhaps, the best solution for small apartments. There is always a corner here that will not suffer from additional load in the form of a table, chair and small cabinets or shelving. Where is the best place to put your mini office? Choose an impassable place, in the back of the room, away from the doors. So passing by family members will create a minimum of interference for you.
An interesting idea: put a table at the side or back of the sofa if it is in the middle of the room. This is a great opportunity to divide the space with minimal losses. square meters. Many living rooms today are equipped with wardrobes. Such a simple piece of furniture can also be a great workplace in the living room. You can free one of the sections by placing a small console table there, passing the necessary power supplies for the equipment. Add a small, preferably foldable, chair and enjoy a mini office with nothing to distract you from your work!
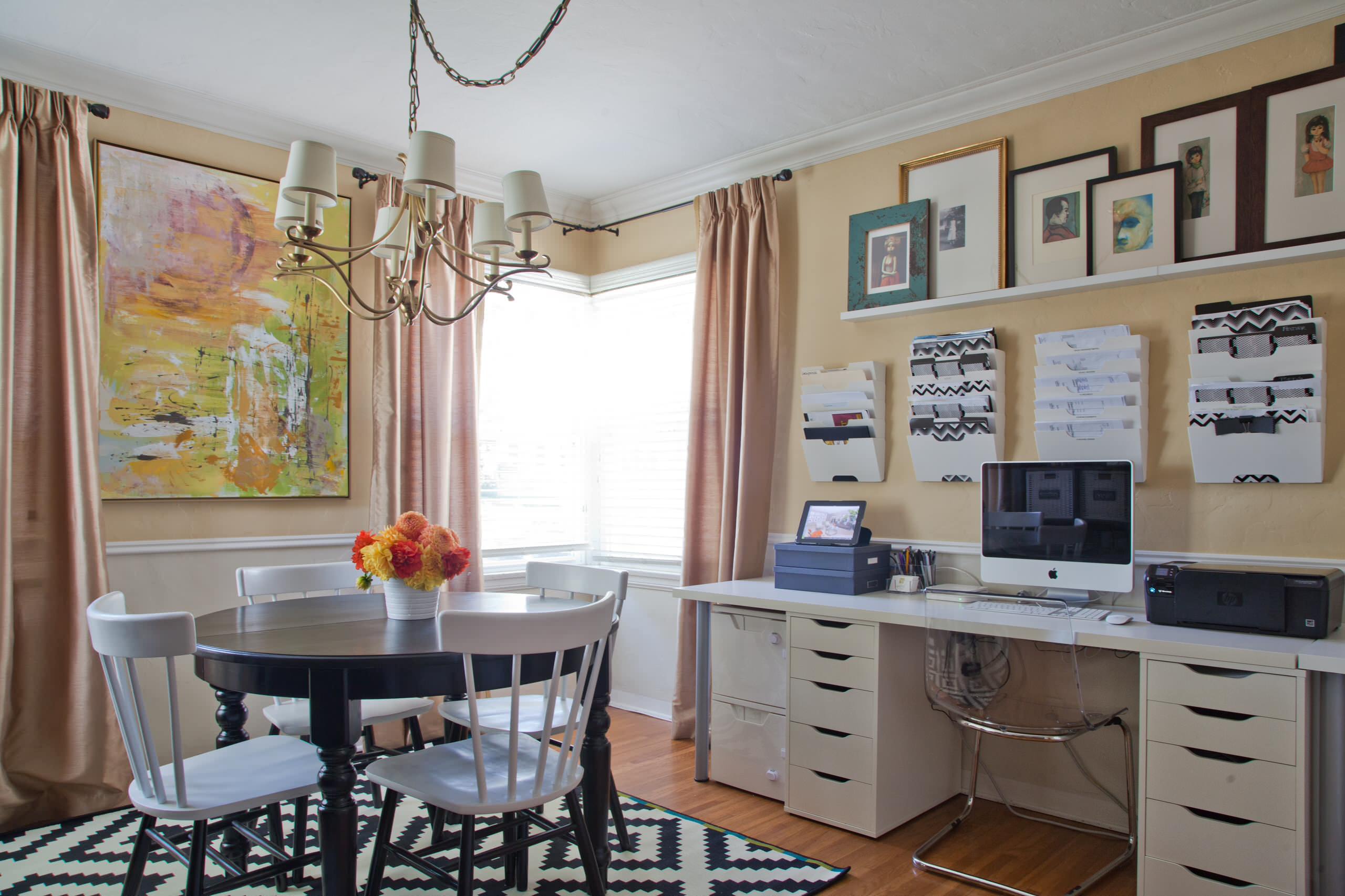 Well organized workplace in the living room
Well organized workplace in the living room  A work area that fits perfectly into the style of the living room
A work area that fits perfectly into the style of the living room 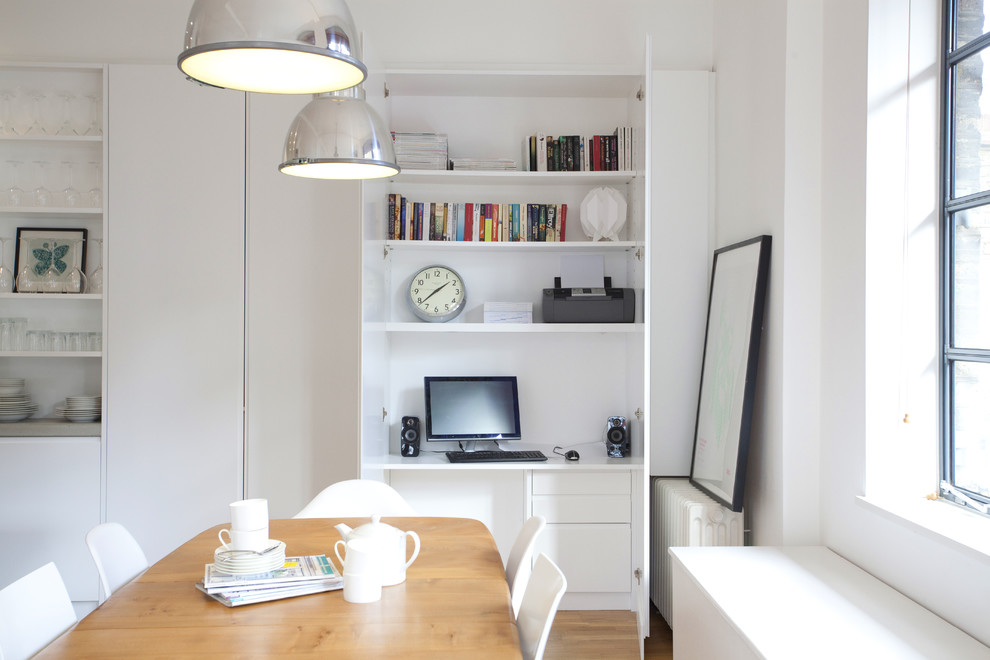 Compact workplace located in the dining area
Compact workplace located in the dining area We use unusual places for arranging the workplace
Do you think that you can organize an office only against a wall or in spacious room? Nothing like this! Below are non-standard places of cozy corners, where no one will interfere with your concentration.
- Pantry. These small spaces, too small for a full dressing room, but too big for a regular closet, are perfect for home office. All you need is a door or a curtain to hide your privacy from prying eyes. In the bedroom, living room or kitchen, you can freely arrange such a workplace, and you will definitely know that no one will stop you from working when you pass by.
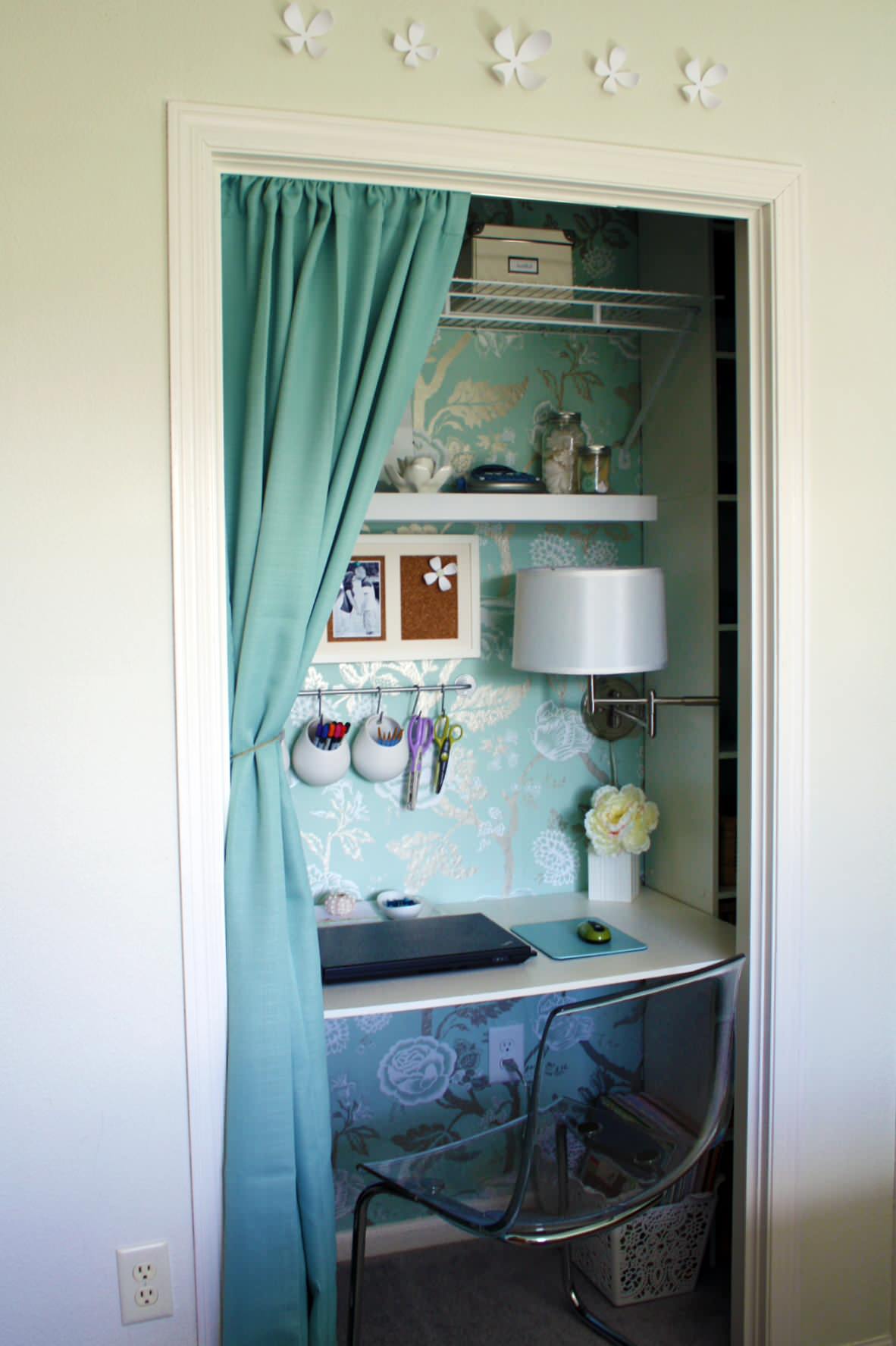 An office that is easily hidden behind a curtain
An office that is easily hidden behind a curtain - Niche in the wall. You are very lucky if yours, maybe even small apartment, equipped with a niche. It does not matter if it is too narrow: with a compact placement, a separate table and a small chair will fit there. And storage space can be arranged on the shelves above your head.
 Workplace in a niche
Workplace in a niche - Hallway. AT ordinary apartments sometimes there are huge hallways in which it is difficult to rationally use the space. A closet is located against one wall, and the rest are empty, and it does not look very comfortable. If there is a blind corner in the hallway, fill it wisely: set up a workplace and enjoy a separate office!
- Place under the stairs. Although this option is rare in apartments, this idea still has the right to life. Usually a pantry is equipped in such places, but why not take such a secluded area for more useful needs?
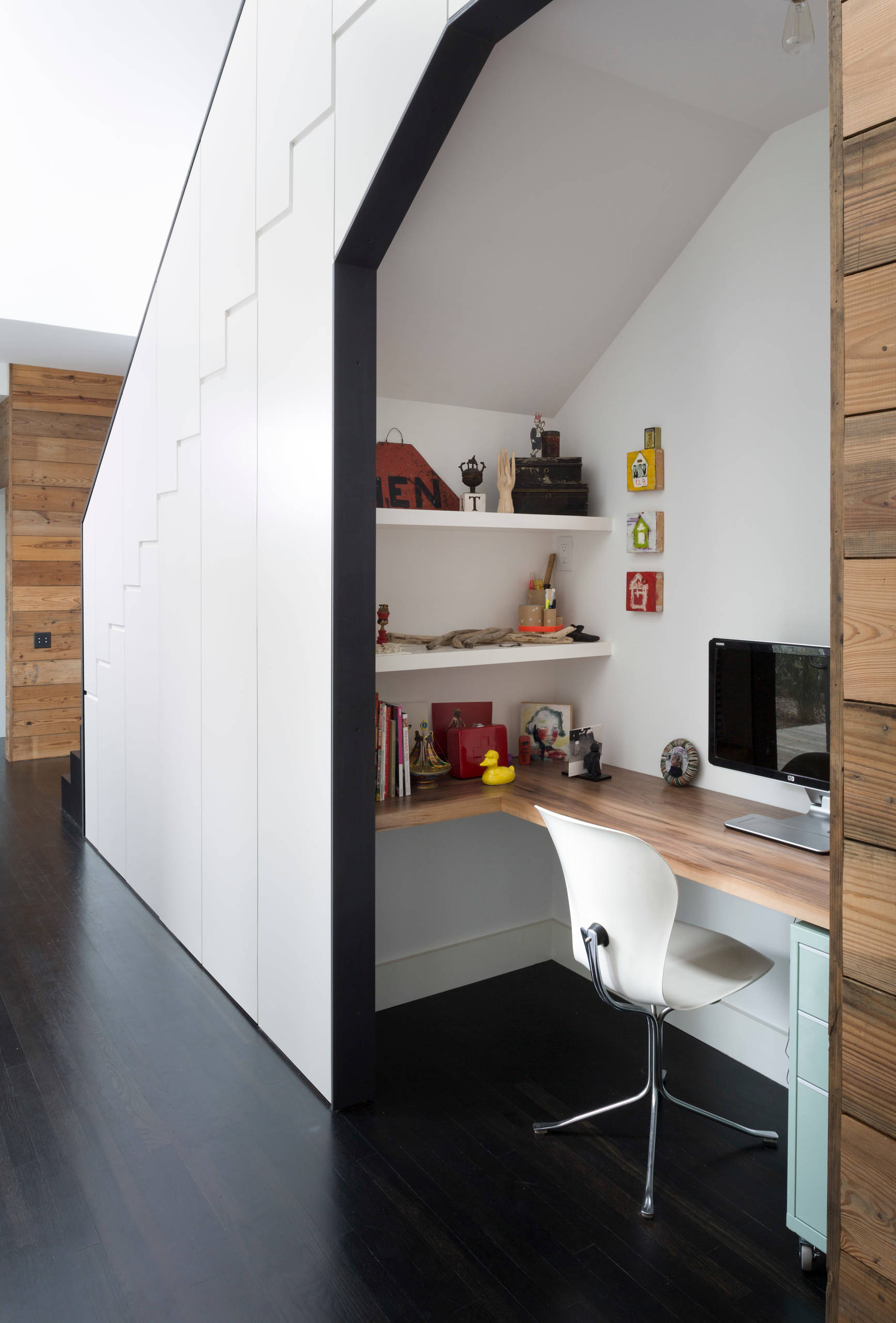 Workplace under the stairs - saving space!
Workplace under the stairs - saving space! - Balcony or loggia. These places in the house are now increasingly equipped for living space. If you have already insulated a balcony or loggia and you know that it will be comfortable to spend a lot of time there, why not make a separate work area there, similar to a whole private room, small, but your own? In the following photos you will see a few more ideas for the unusual location of the office at home.
 Workplace behind a glass partition
Workplace behind a glass partition 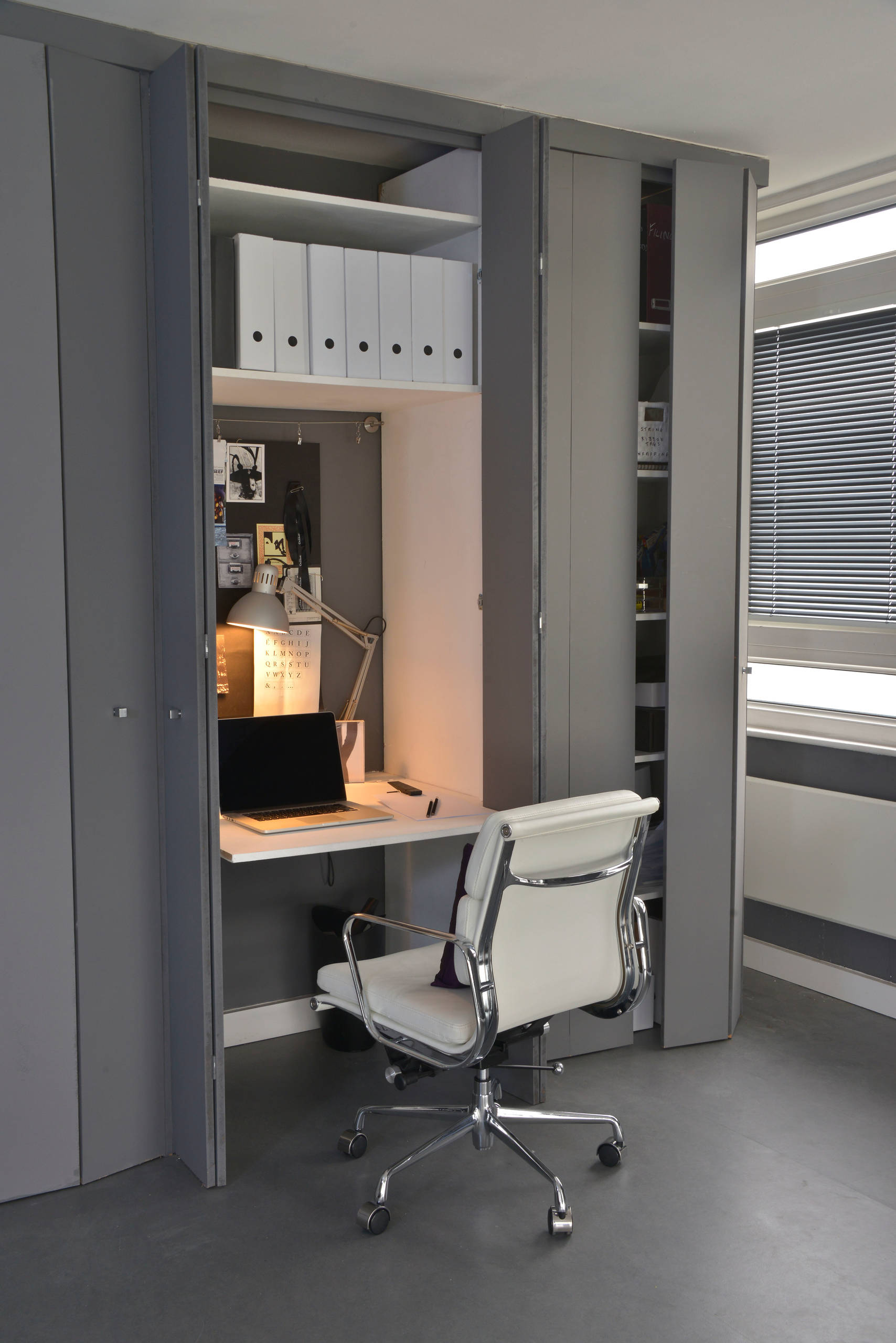 Cabinet right in the closet
Cabinet right in the closet 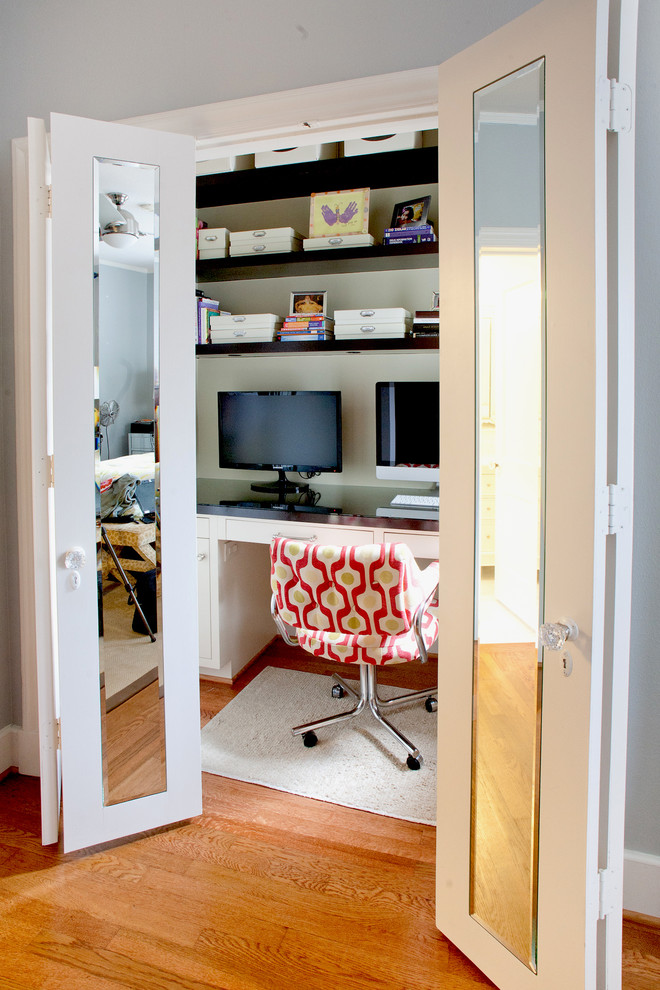 Cabinet in dressing room
Cabinet in dressing room Workplace by the window
it perfect option allowing you to enjoy beautiful sunrises and sunsets and make the most of your natural light. Looking out the window, you can be inspired and rest your eyes, alternately looking at the monitor and into the distance.
In addition, to organize a workplace by the window, it is not necessary to set up a separate table: just expand the window sill, and a full-fledged field for activity with a comfortable table top is ready!
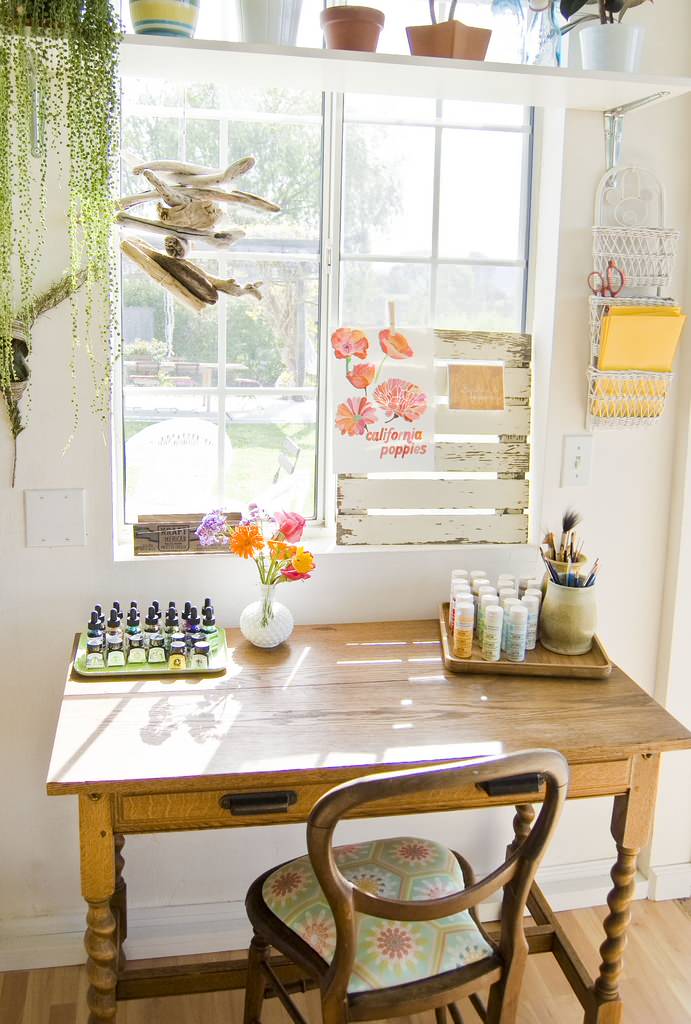 Artist's desk
Artist's desk  Comfortable workplace on the windowsill
Comfortable workplace on the windowsill  Spacious corner workspace
Spacious corner workspace We plan a competent organization of the desktop
The key to productive work and purity of mind is a comfortable place, devoid of distractions. Therefore, pay close attention to the organization of the desktop. What takes up the most space? Are there items that are unlikely to be useful during work? Take care of sufficient storage space: papers and folders should not settle on the table by themselves. Give them shelf space or buy them computer desk with ready-made drawers and shelves.
Tip: so that the printer and large equipment do not take up useful space on the table, move them to a shelf above the table. Unusual, but why not?
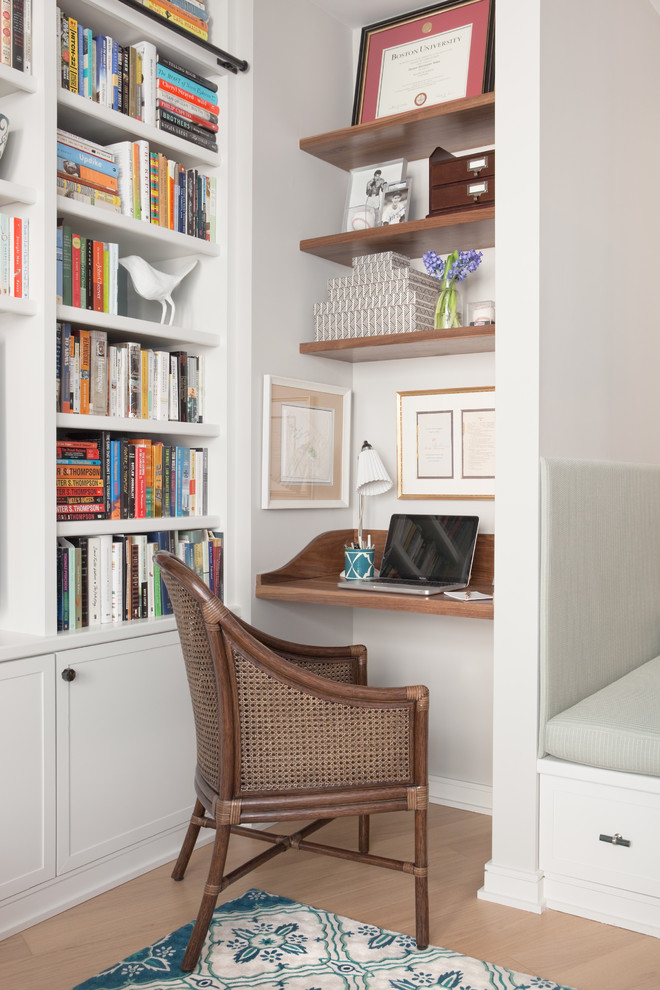 Organization of a compact workplace
Organization of a compact workplace 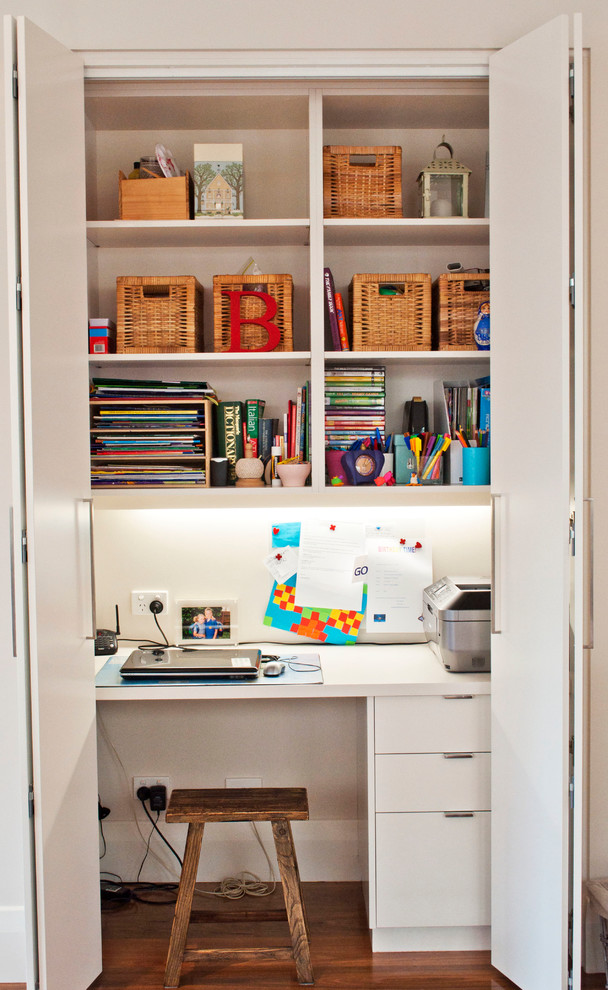 Storage areas moved to upper shelves
Storage areas moved to upper shelves  The top shelves make the desktop unloaded.
The top shelves make the desktop unloaded. How can you decorate your workplace?
Here you can focus on your type of activity. How do you spend the bulk of your day? What inspires you? For those who like to make something with their own hands, mini-boxes will come in handy, drawers and special systems storage that will help keep in order shreds, beads, threads, accessories and other tools.
A versatile option for decorating your workplace is a visualization board that can be filled with photographs, magazine clippings, personal drawings, and writing that will motivate you to work. productive activity.
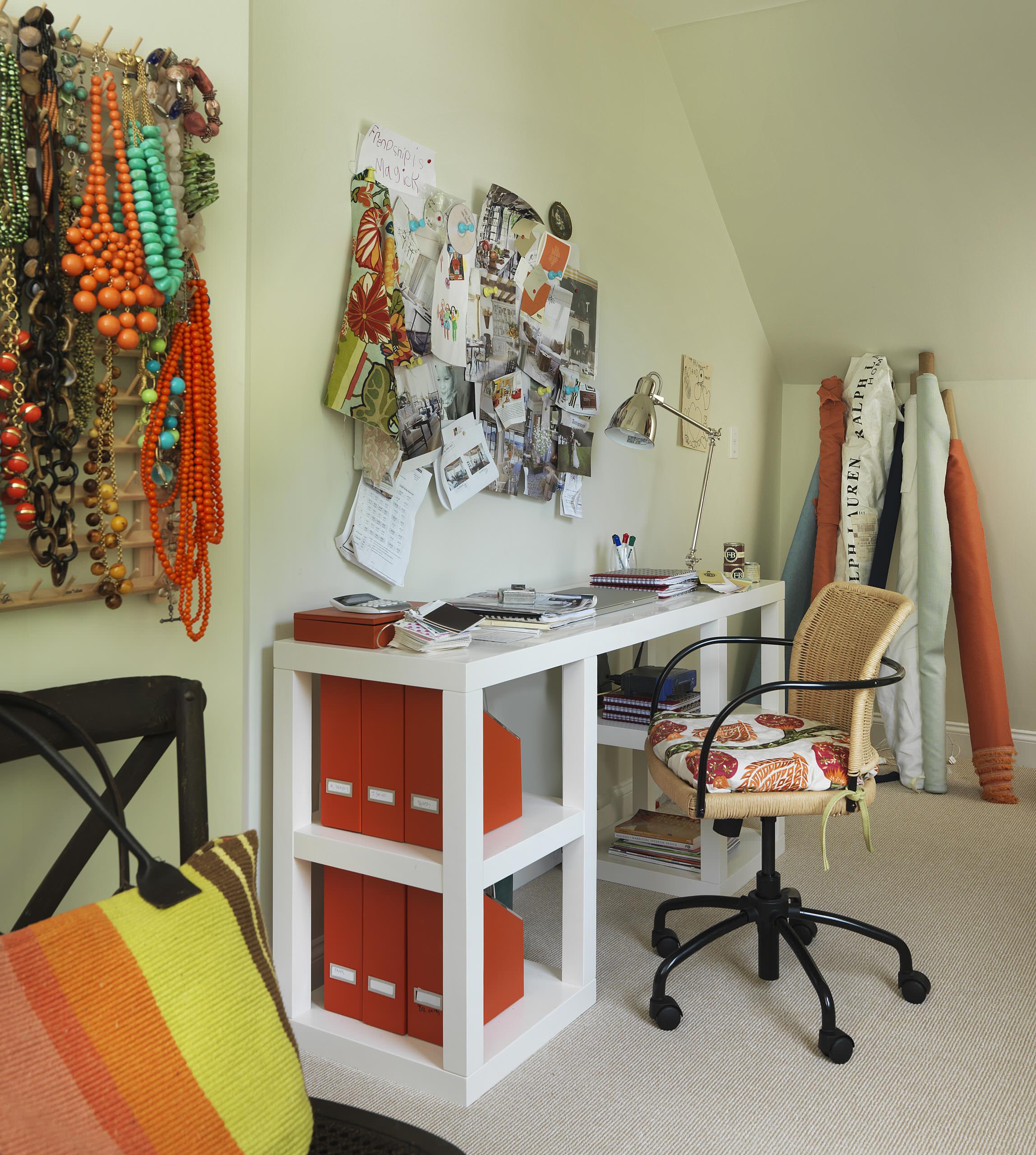 Workplace of a needlewoman
Workplace of a needlewoman 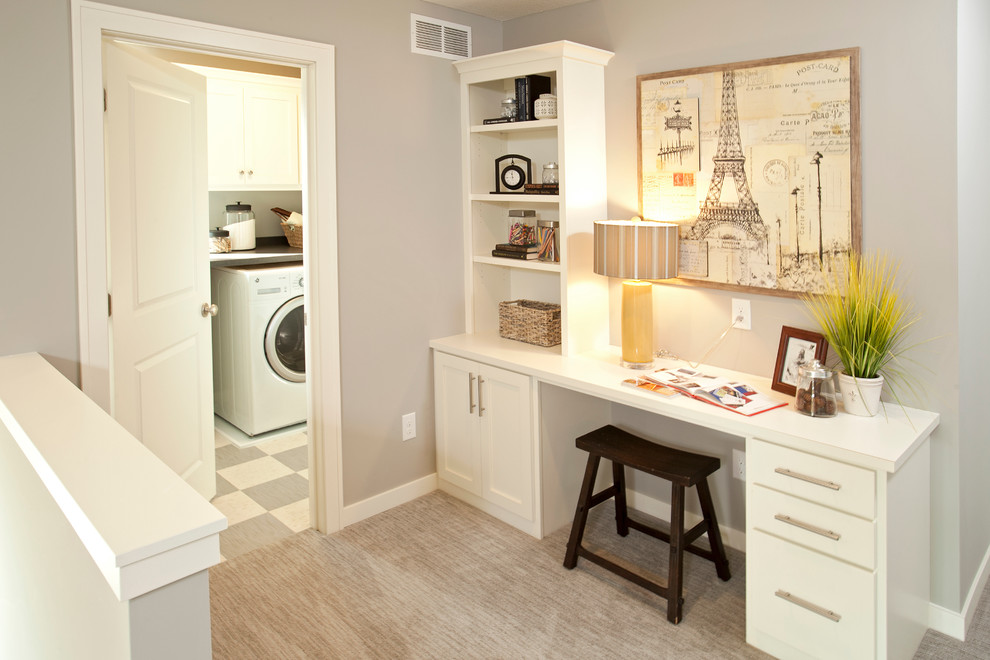 Workplace in pastel colors
Workplace in pastel colors 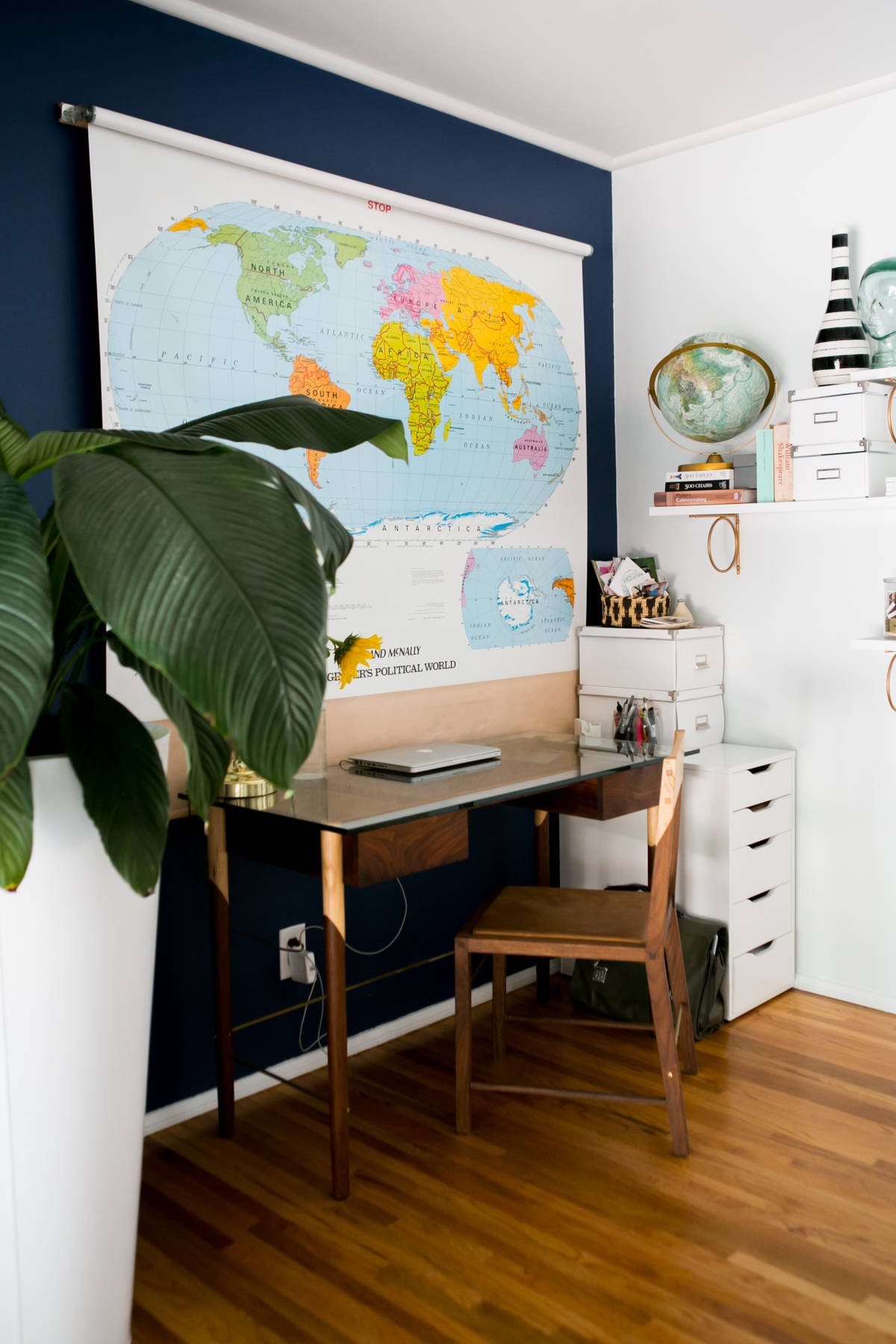 Thematic design of the workplace
Thematic design of the workplace Workplace photo
We hope that the following photos of the workplace will inspire you to create your own comfortable home office, which will help you create something new day after day!
Most of us can only dream of a separate office in an apartment or house. You have to be content with a compact working area, equipped in one of the main rooms. Home mini-offices are located in kitchens, living rooms, bedrooms, corridors.
There is an opinion that the desktop in the bedroom is a mistake. It is impossible, they say, to mix leisure and work in the same room. They say that if you can see the workplace from the bed, then this threatens with insomnia. And if, sitting at work, you rest your eyes on the bed, this makes it difficult to concentrate and mobilize.
However, it all depends on personal qualities. If there are no problems with sleep and concentration, the proximity of the table and the bed will not be a hindrance. Especially in the bedroom, as a rule, it is quiet, unlike the kitchen and living room. If they play and watch TV in the common room, and cook and eat in the kitchen, it is very difficult to work in such an atmosphere. The location of the table in the corridor / hall can also be unsuccessful - household members passing by will distract from work.
In general, when several people live in the house, the bedroom is one of the most suitable places to organize a mini-office. Consider the main issues related to the arrangement of the workplace in the sleeping room.
How to arrange the desktop in the bedroom?
When choosing a space for a table, some valid options are not even considered. They are simply not remembered. Usually the table is sent somewhere in a corner, often dark and cramped, although there is room for a more convenient and logical layout.
When choosing the position of the table, do not limit your choice to empty corners. Check out other options as well.
Where can I enter the work area in the bedroom?
1. Side of the bed
The table in this case performs a dual function: it is both working and. On the edge of the tabletop, close to the bed, you can put table lamp and an alarm clock, and use the rest of the space for work. This is a very convenient and practical plan.
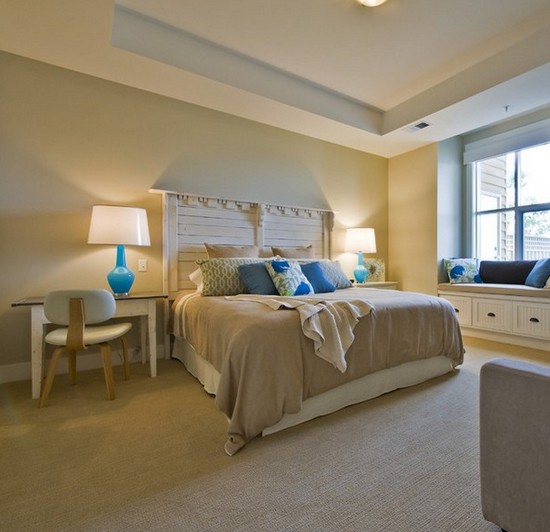
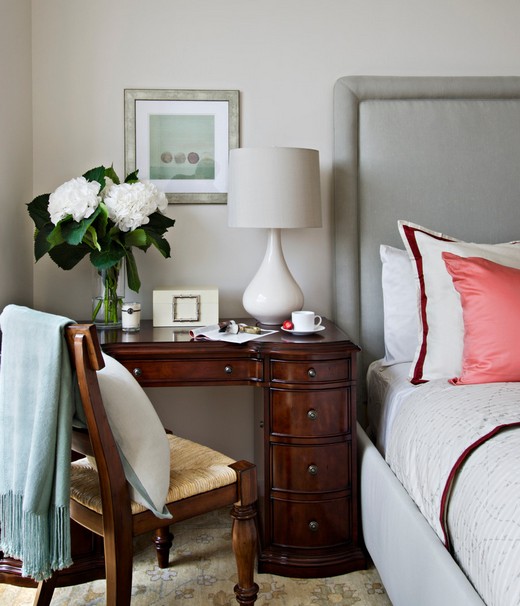
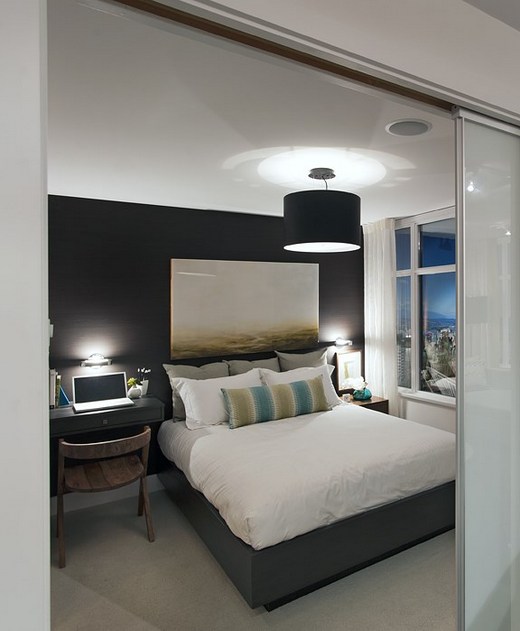
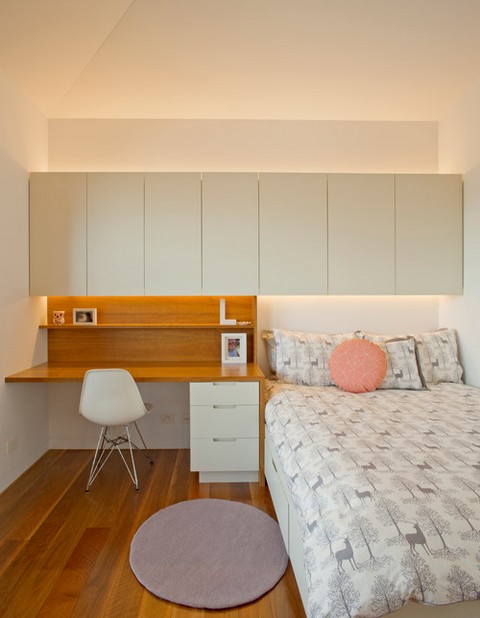
2. At the foot of the bed
The disadvantage of this scheme is that you have to sit facing the bed. A plus is the rationality of such an arrangement for bedrooms of a certain shape (for example, narrow and long).
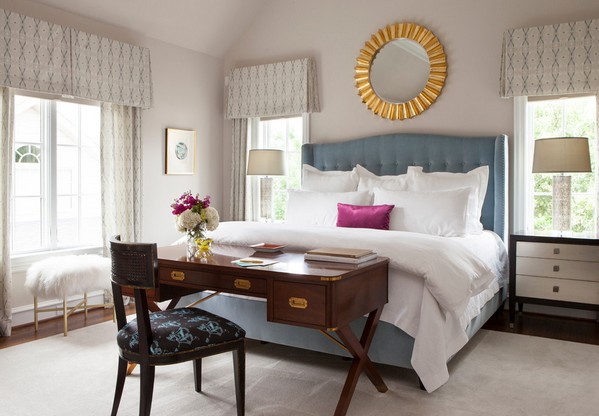
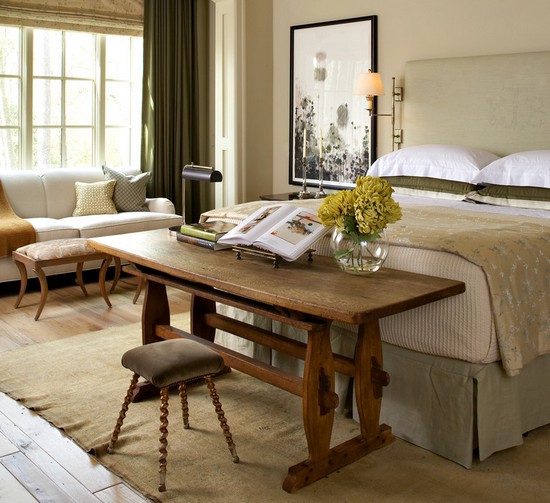
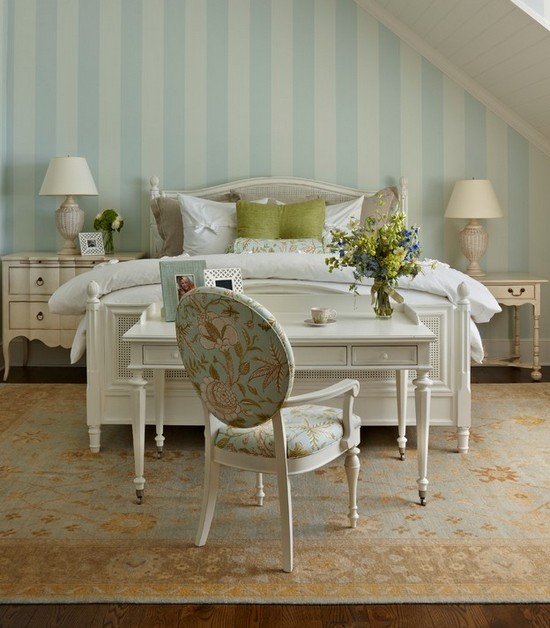
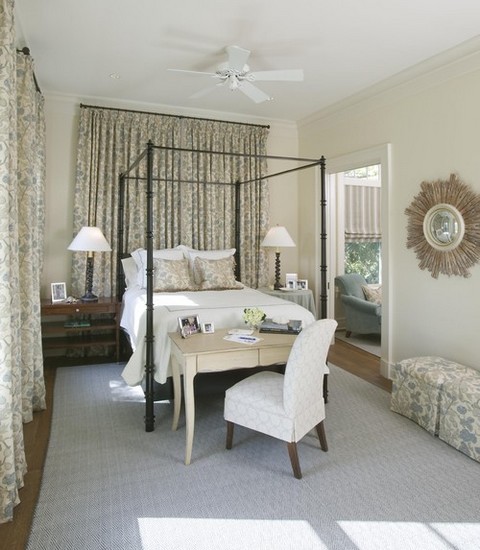
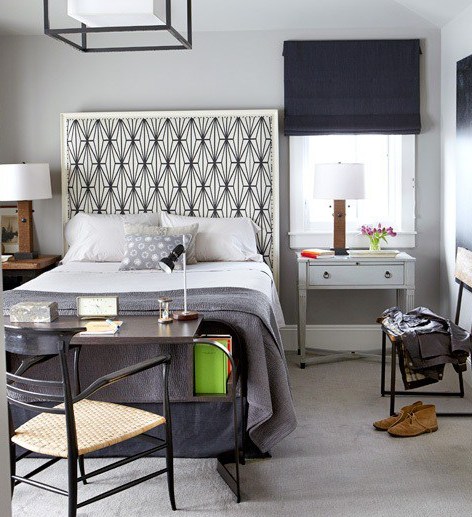
3. Opposite the bed
If the room is wide, the bed can be installed across. Usually attached to the wall opposite dressing table, chest of drawers, TV stand. You can also place your desktop here. This is a traditional, classic bedroom furnishing scheme.
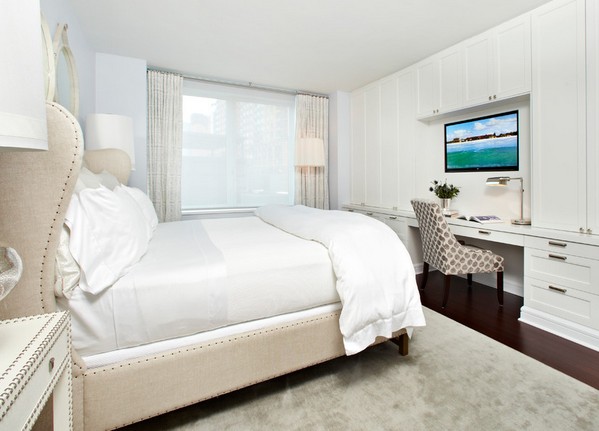

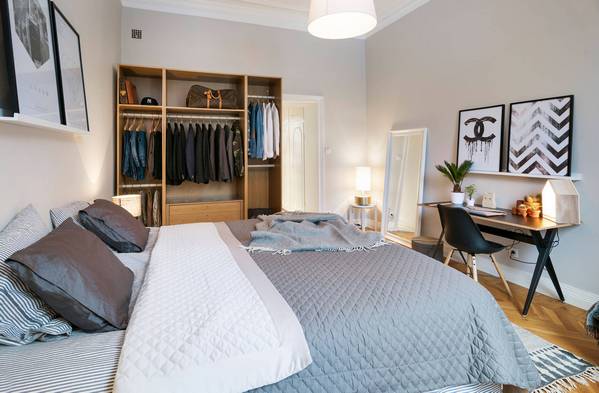
If you want to equip a TV area opposite the bed, the work area can be shifted to the side. A common solution is to use a monolithic structure that combines a media cabinet and a desktop under one tabletop.

4. At the head of the bed
The location of the bed is not only “near-walled”, but also island (that is, closer to the middle of the room). With this layout, the workplace can be located directly behind the headboard.
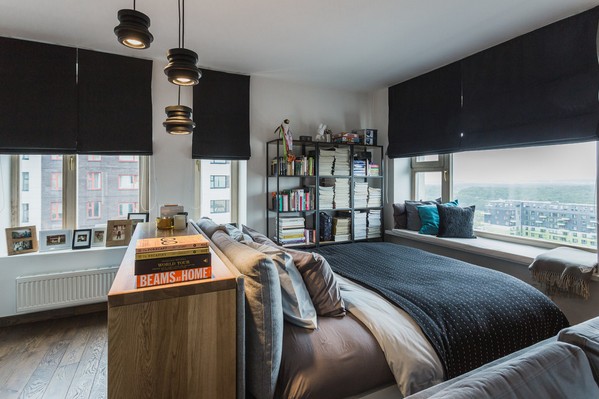
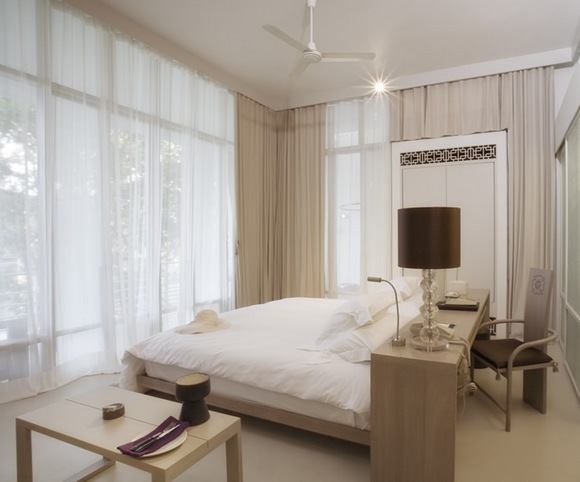
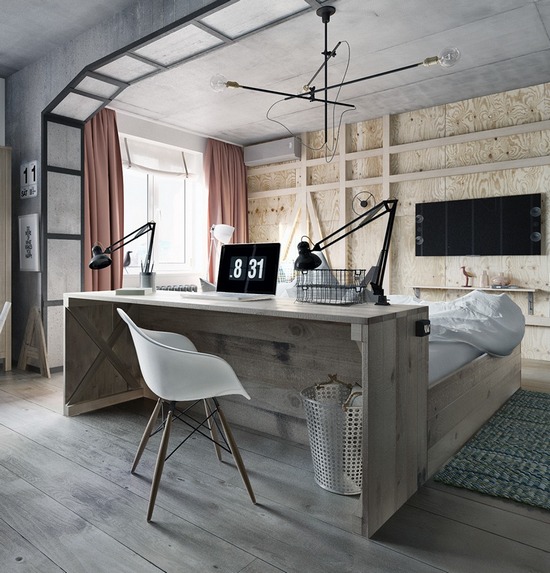
5. Between cabinet and wall
It is desirable that a large cabinet stretches from wall to wall (or from wall to opening). In this case, it does not protrude, but merges with the walls. But if you need to fit a corner for work into the interior, you can order a shorter cabinet by embedding the desktop into the resulting niche.


6. In a natural niche
With sufficient size, this area is optimal solution to organize the work area.


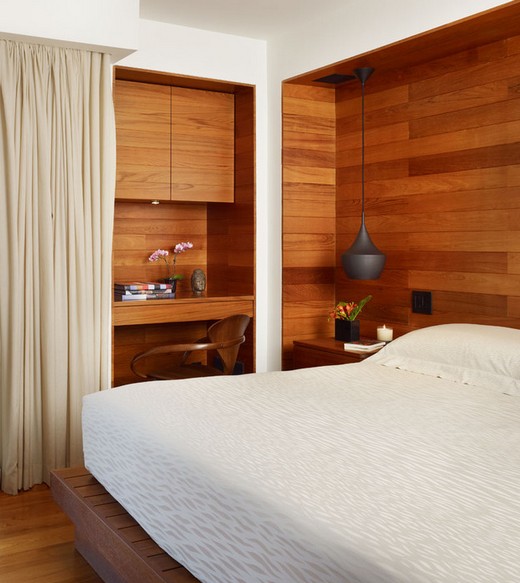

7. Between cabinets
Furniture alcoves are traditionally reserved for embedding low objects.
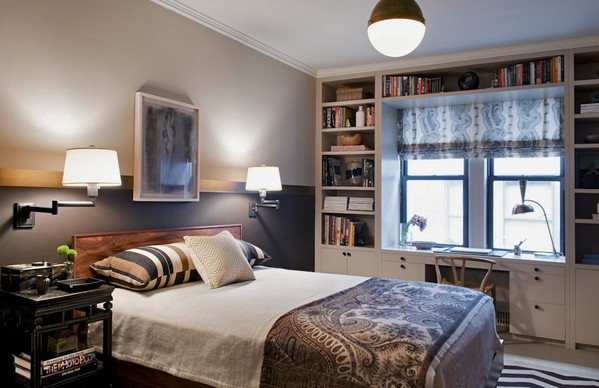
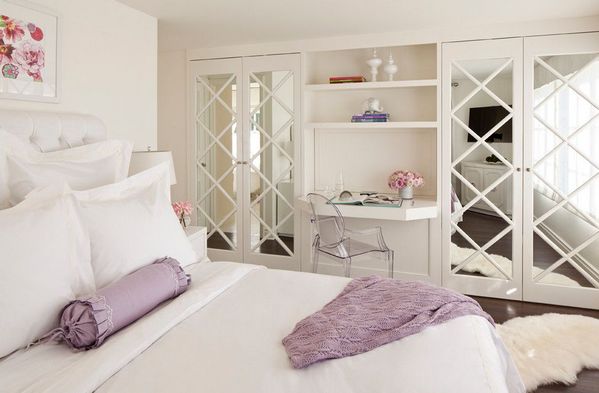
Desktop positioning options
The location of the table, like any other furniture, is:
a). island;
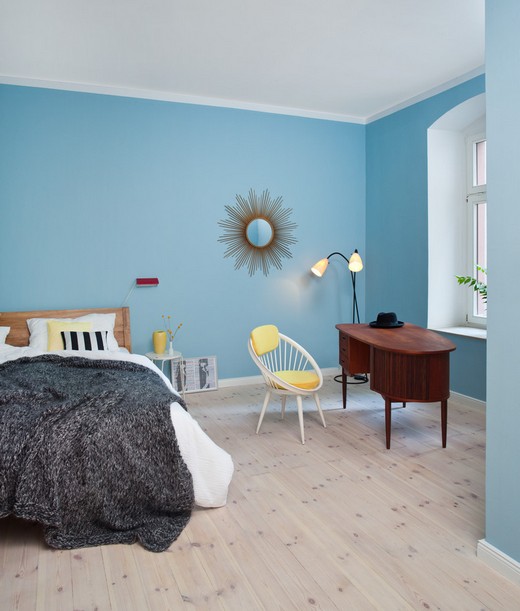
b). peninsular(attached to the wall with a narrow side);
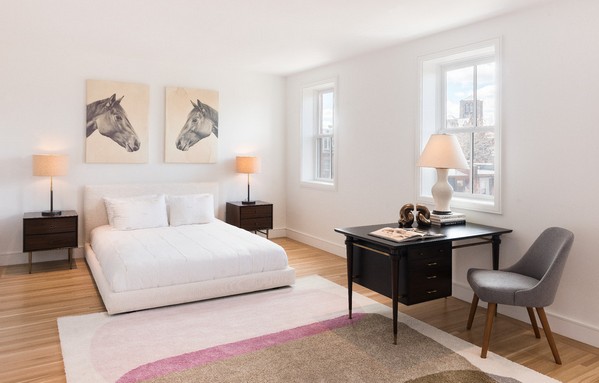
in). wall-mounted(attached to the wall with a long side);
![]()
Design: Irina Sazonova, Kyiv
G). near-window.

With a wall-mounted arrangement, a seated person is turned with his back to the room. Nothing distracts him. This option is suitable for people with absent-mindedness.

A table near the window is an ideal choice for those who work for a long time. Taking his eyes off the monitor or papers and turning it to the landscape outside the window, a person instantly relaxes. His shoulders, neck, face, eyes, thoughts rest. Such pauses are very beneficial for both the body and the mind.
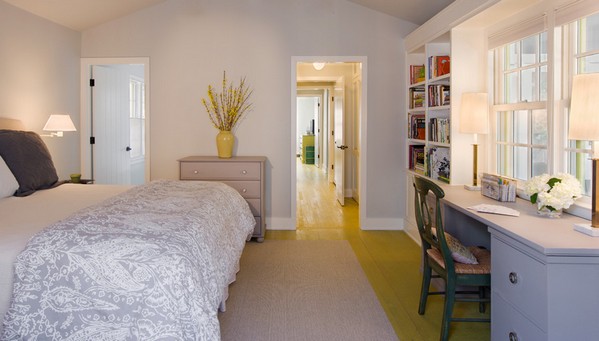
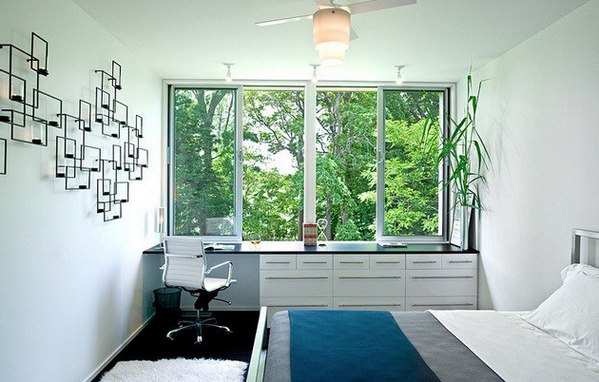
If you do not like to sit facing the wall, you can choose an island or peninsular plan. In this case, the table can be set so that the bed is behind the person sitting, and the rest of the room is in front of the eyes. Such a scheme is recommended for dormouse - if the bed is constantly in sight, a person will not stop thinking about sleep.

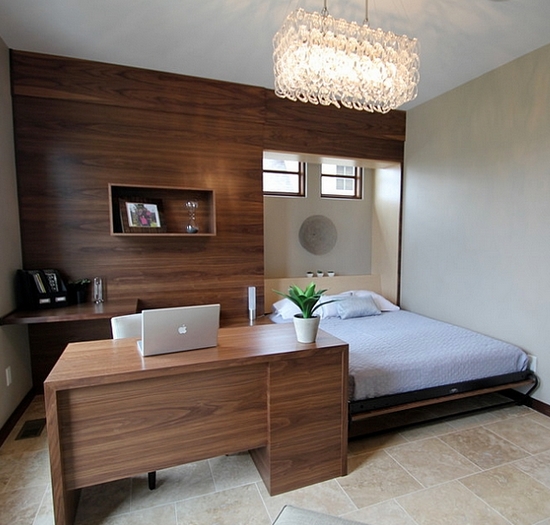
Zoning
There is no need to separate the work area from the sleeping area. But if the room is quite large, the delimitation of zones will not hurt. Especially if the office is oversaturated with appliances, stationery, papers, folders, etc.

A working area with a table attached to the wall can be distinguished by a special finish on the wall surface.
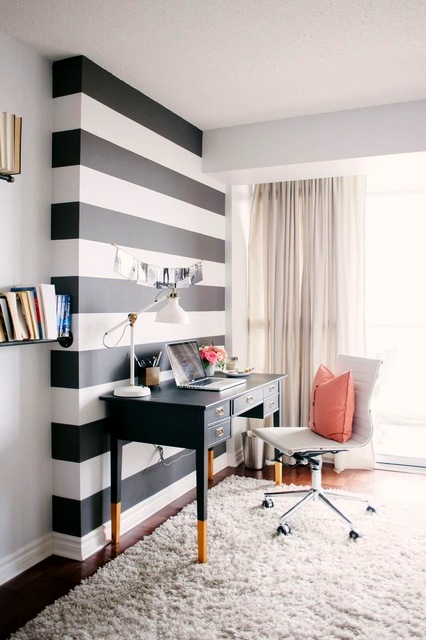
In a spacious bedroom, a partition can be built - stationary or sliding. It effectively separates the recreation area from the work area. The role of a stationary partition can also be played by a piece of furniture (wardrobe, rack).
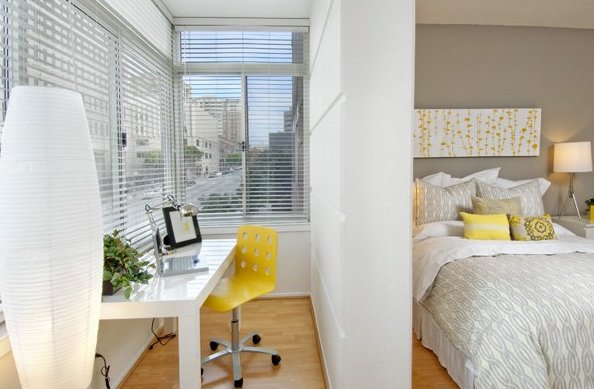
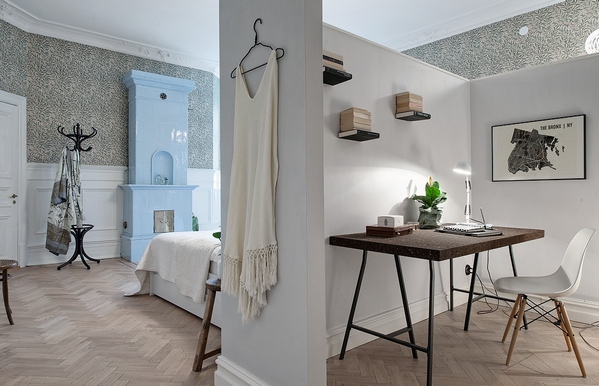
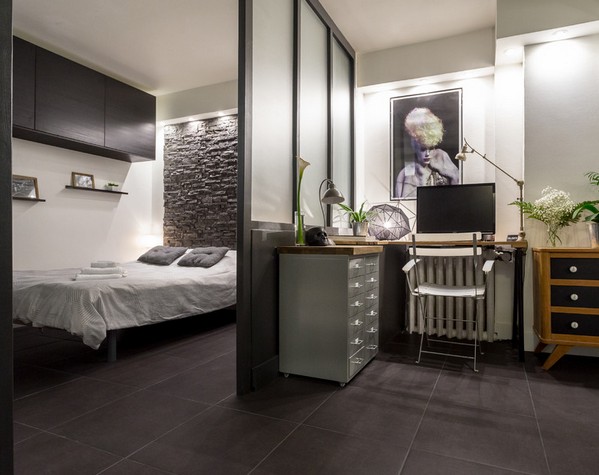
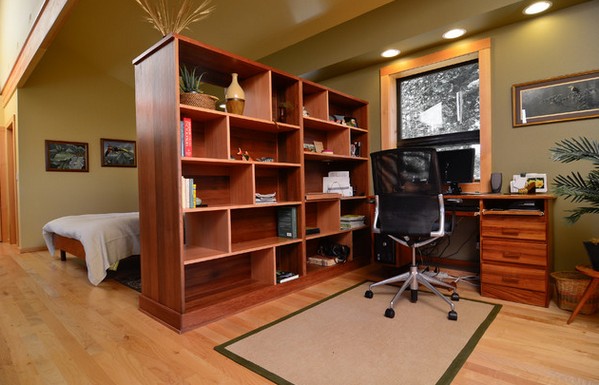

Design: architectural studio "Casa di pietra"
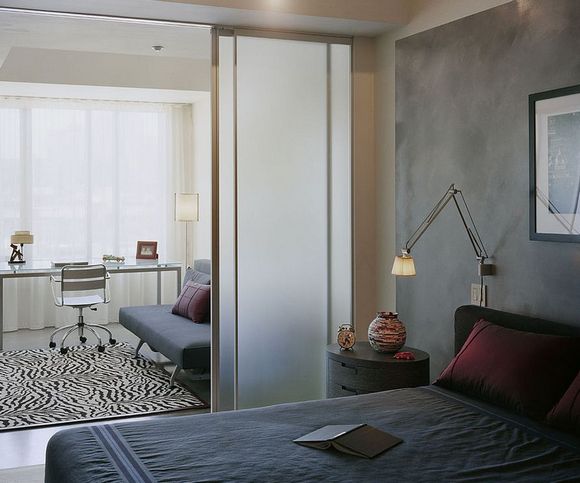
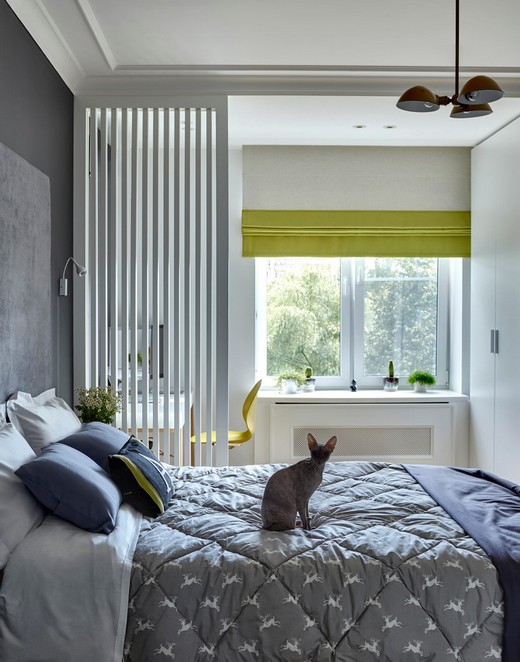
Design: Vera Tarlovskaya
You can use mobile elements: for example, screens, screens.
In the bedroom, textiles are often used for zoning. A light curtain will allow you to isolate zones at any time.
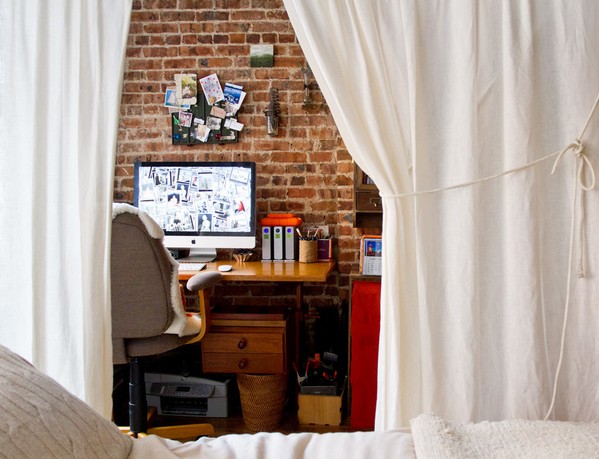
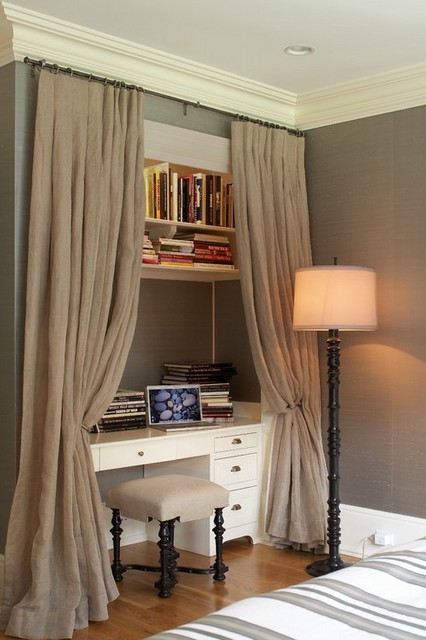
Workplace in the bedroom: how to choose a table and chair?
Large computer tables, especially asymmetrical ones containing many shelves, drawers and add-ons, are called “interior killers”. Such furniture is good only for offices and, possibly, for children.
For the bedroom, you should choose something more traditional and elegant. For example,
If you need additional storage space, you can complement the desktop with a chest of drawers, shelving, cabinet or wall cabinet.

The table is selected according to the color of the bed, cabinets, wardrobe. Or, on the contrary, they distinguish it from the general background. Tables painted with colored paint look interesting. A bright and cheerful work area gives a positive. But if it's hard to focus on work, opt for something neutral.
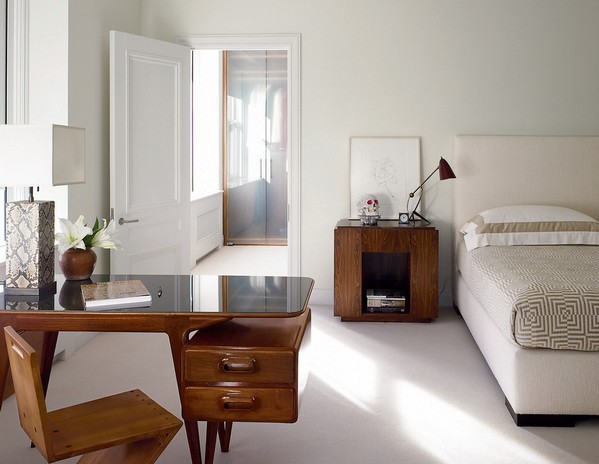
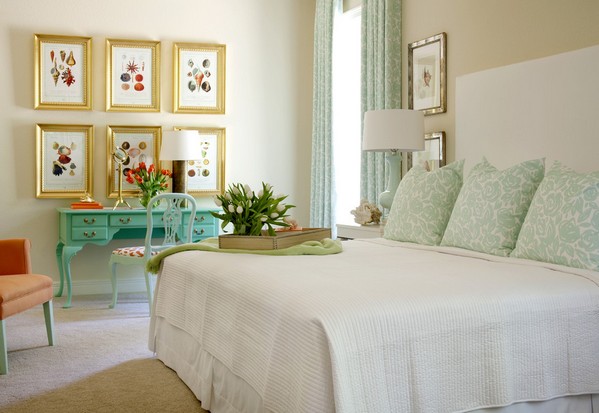
A banal office chair on wheels will not be appropriate in every bedroom. It makes no sense to limit ourselves to niche (office) furniture, especially since the choice of chairs today is very diverse. It is important that the seat and back are ergonomic and comfortable. The chair itself can be wooden, metal, with or without leather or fabric upholstery. The main thing is that it matches the interior in style and mood.

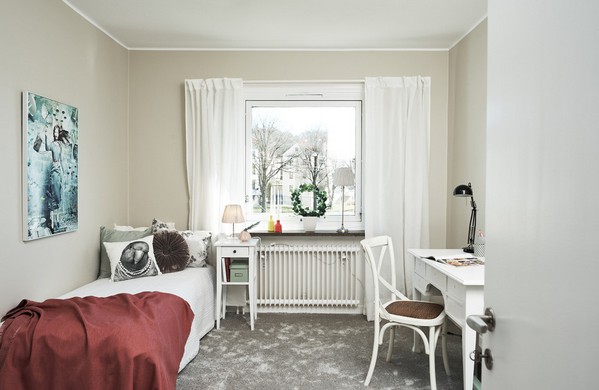
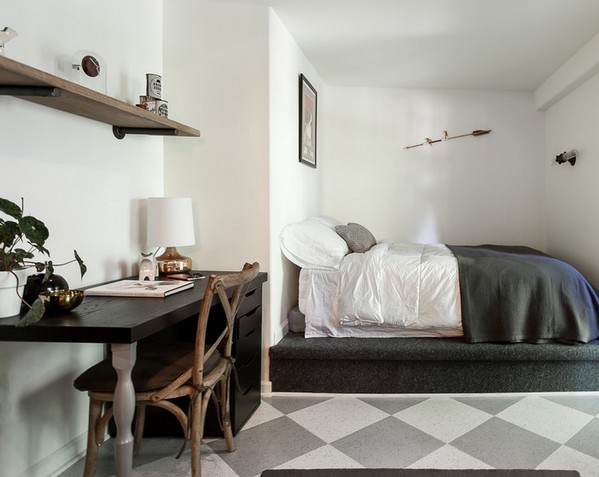
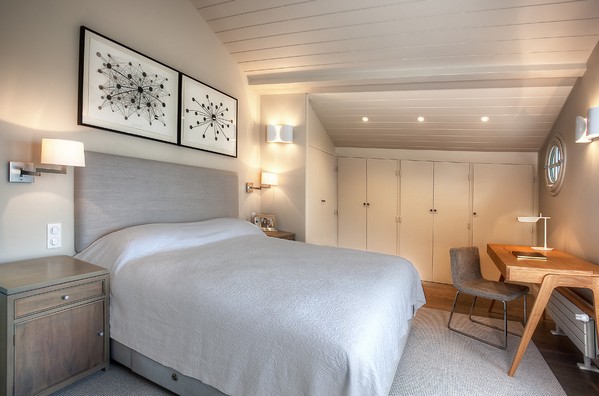
It would seem that the working area in the bedroom is not the place. However, on the contrary, such an arrangement has many advantages.
The atmosphere of comfort, so characteristic of the bedroom, will allow you to focus on work. Especially if there is no separate room where the office could be located.

You can arrange your own workplace in the bedroom.

Division into zones
To properly place the desktop in the bedroom, it is recommended to follow important rules:
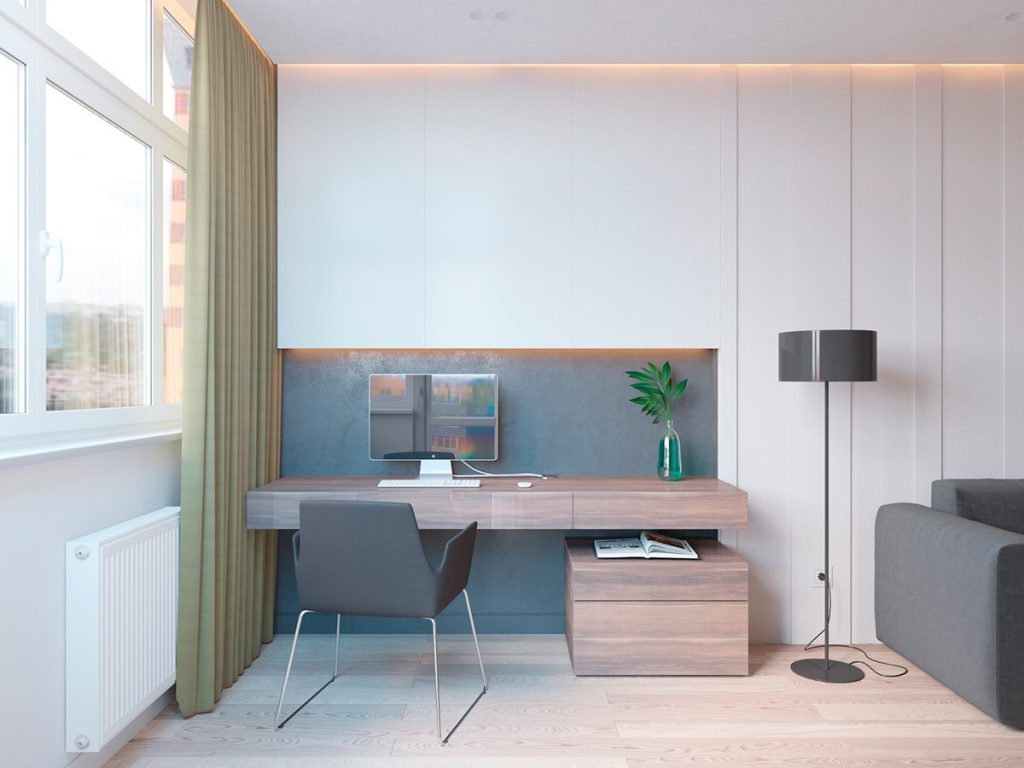
If there is a niche in the room, you should choose this particular area for the working area;
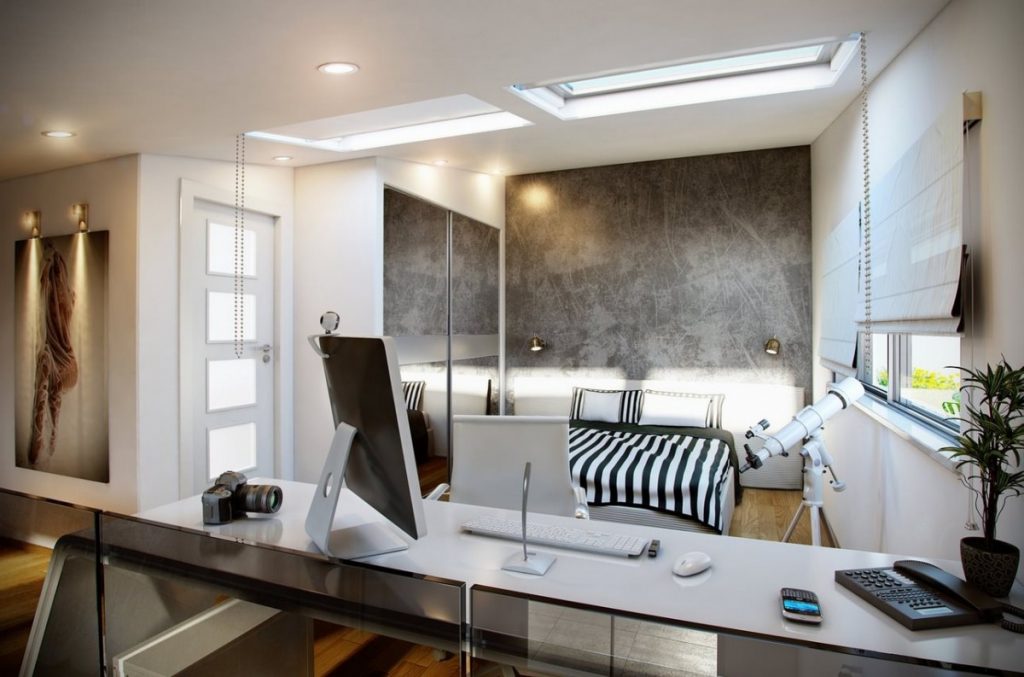
Perfect for the working area in the bedroom area, which is separated by a partition from the bed. Of course, you will have to spend extra money on materials, and it will also take more time.
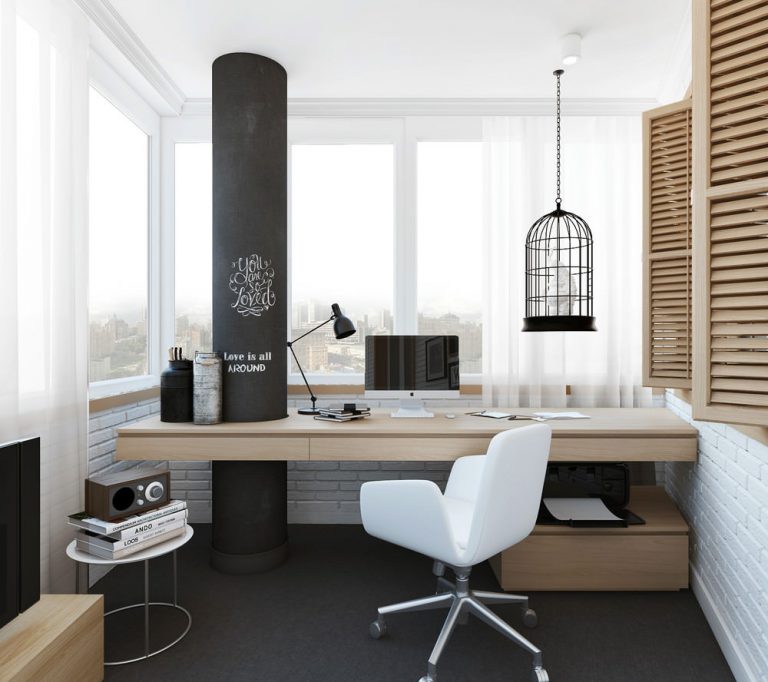
However, the partition is convenient not only during working hours, but also when you decide to take a break. So there will be no mixing of zones;

If the option with a partition does not suit you, replace it with a screen. Its advantage is that, if necessary, it can be quickly assembled and the room will again become the same.
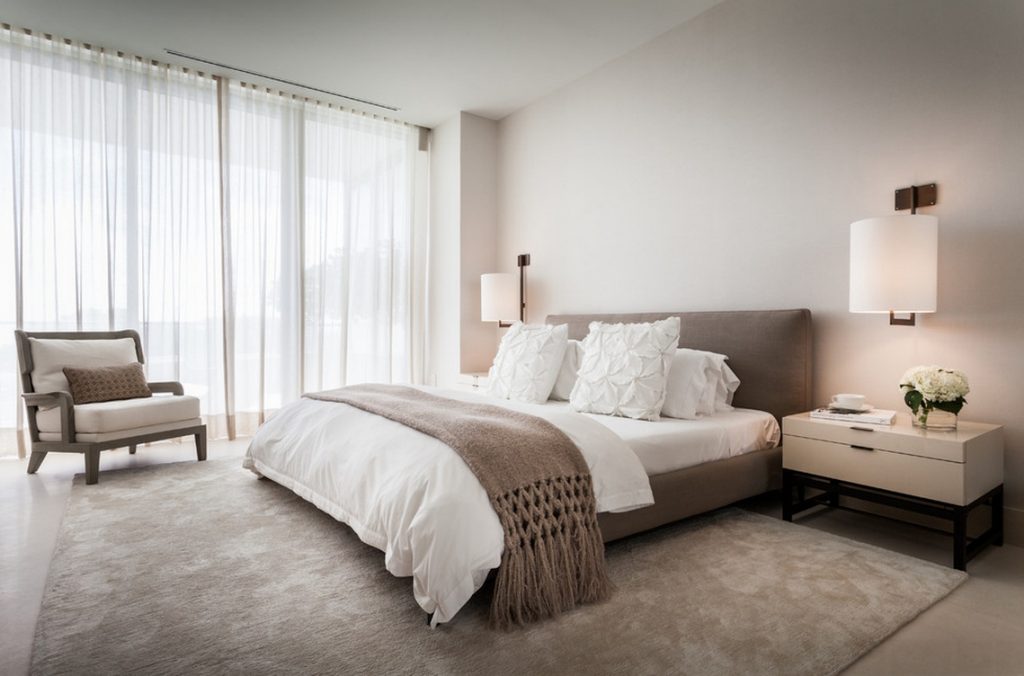
The main task in zoning and organizing the workplace is to separate the area where you will relax and the space where you will work.

Furniture selection
The main problem of the bedroom interior with a workplace is an insufficient amount space.
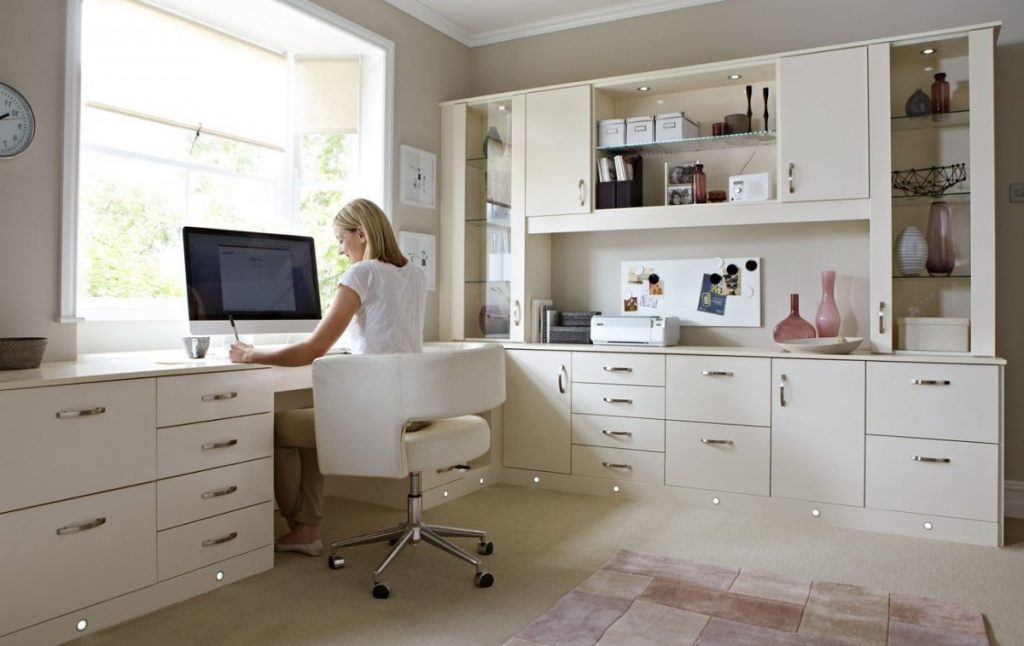
Often the room is too small to fully accommodate several zones. Therefore, it is important to choose the right furniture:
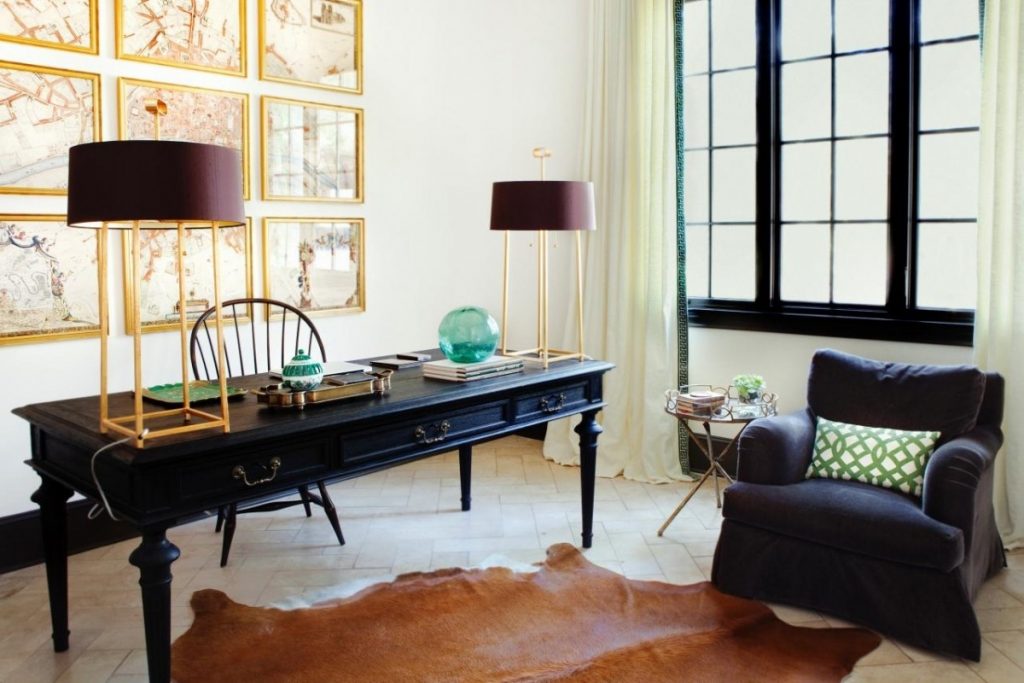
Buy prefabricated furniture. For example, a chest of drawers, which, if desired, can easily be turned into a full-fledged headset. This will significantly save space in the room;
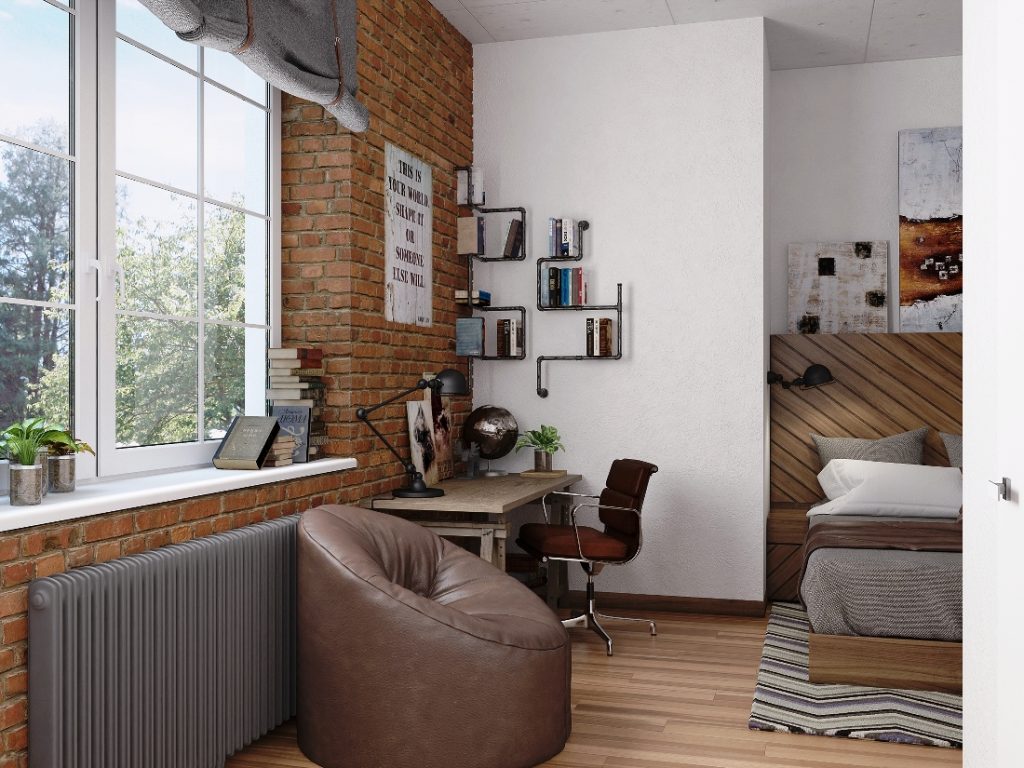
Take a closer look at the bed, which can be folded into a closet during the day. This will greatly relieve the space in the room. Moreover, you do not have to divide the room into zones. Having removed the bed, the room immediately turns into a workplace;

If you use a laptop, you can purchase a table that has a prefabricated structure.

Then you do not have to install a special table for a personal computer, which takes up a lot of space and will be in this location all the time;


Be sure to get a chair. It's not worth saving. Choose the one that will be comfortable, and at the same time fit the design of the bedroom with a workplace.

Lighting
This is an important item in the interior of any room. In the bedroom, where a working area is provided, lighting should be chosen both general and local. There are several useful guidelines;

For general lighting, you can use a regular chandelier placed on the ceiling in the bedroom. Recessed lighting is also suitable;
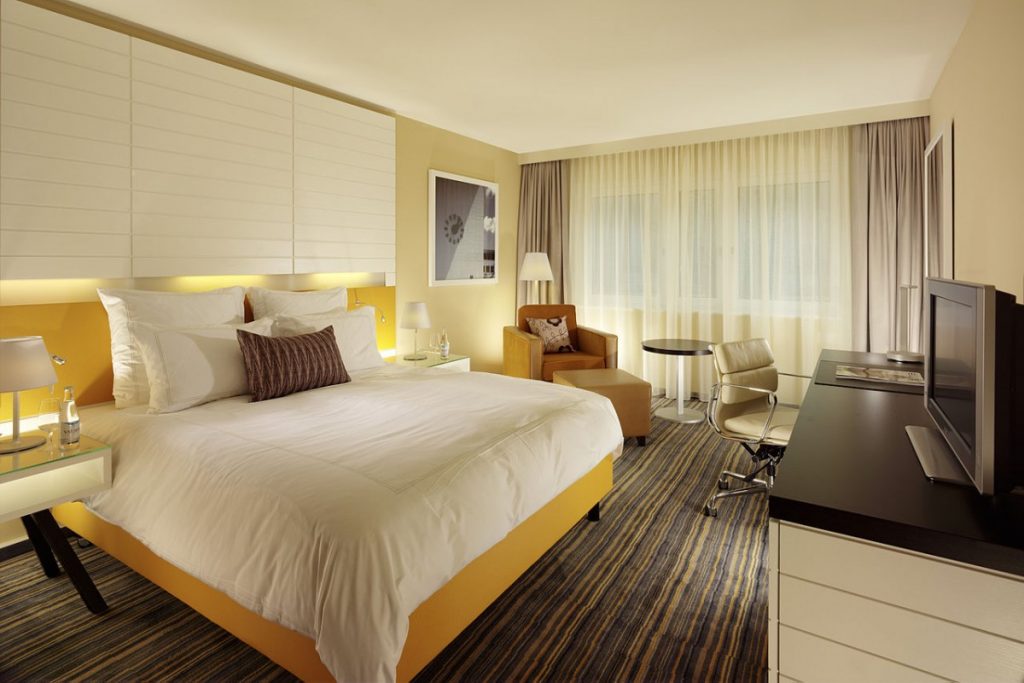
To organize local lighting, you will need a table lamp, several lamps mounted on the wall and placed on the bedside tables. You can also arrange decorative lighting for furniture;
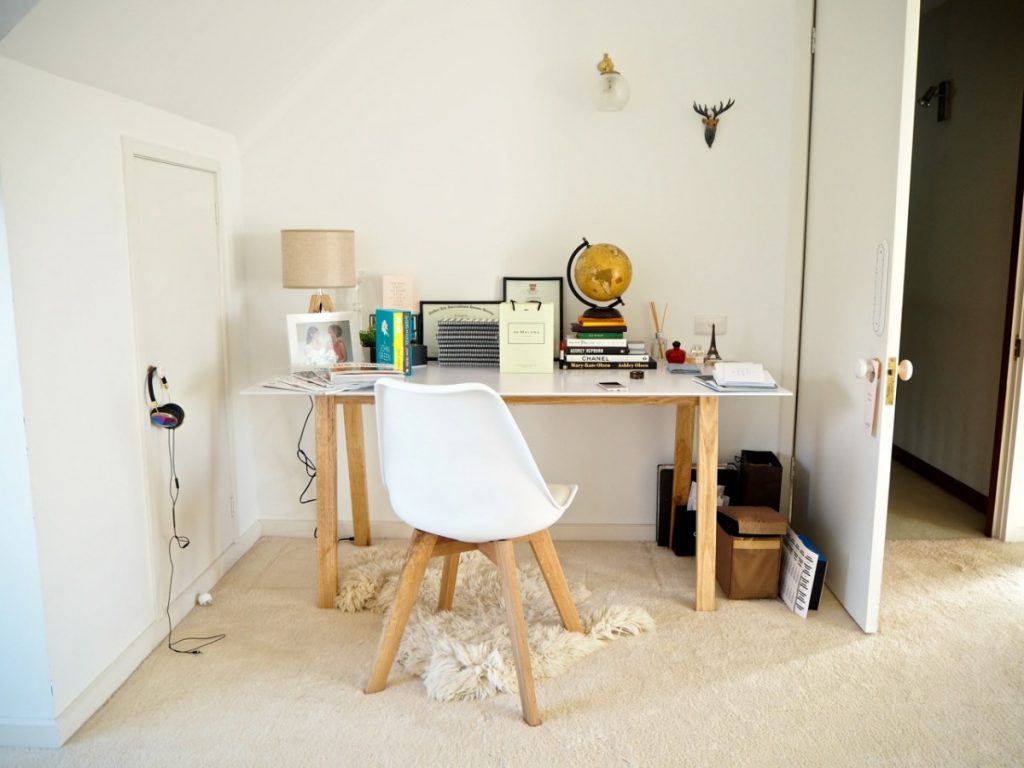
A table lamp is great for illuminating your work area. It is better to choose one that is equipped with an easily movable holder. In addition, you can fix the lamps on the upper shelves, which are placed above the table.
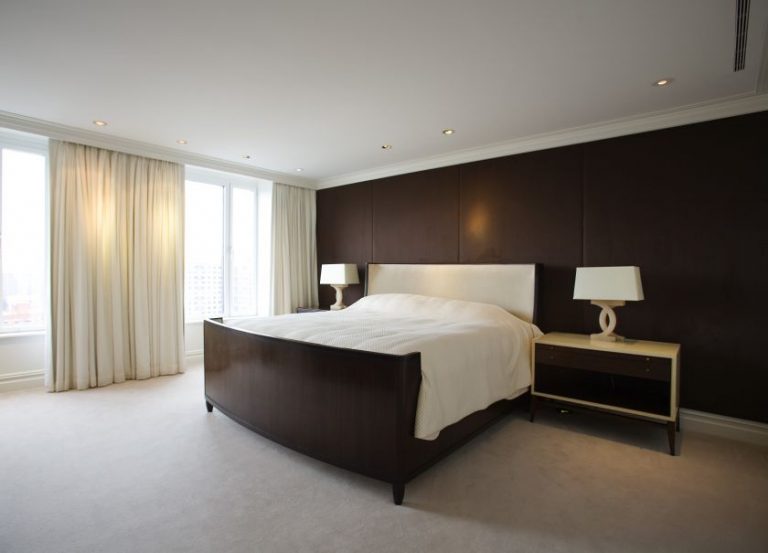

When organizing a bedroom combined with a work area, it is important, first of all, to pay great attention to the zoning of the room. Both spaces should minimally intersect each other.

At the same time, it is important to organize everything in such a way that it is convenient for you both to work and relax indoors.
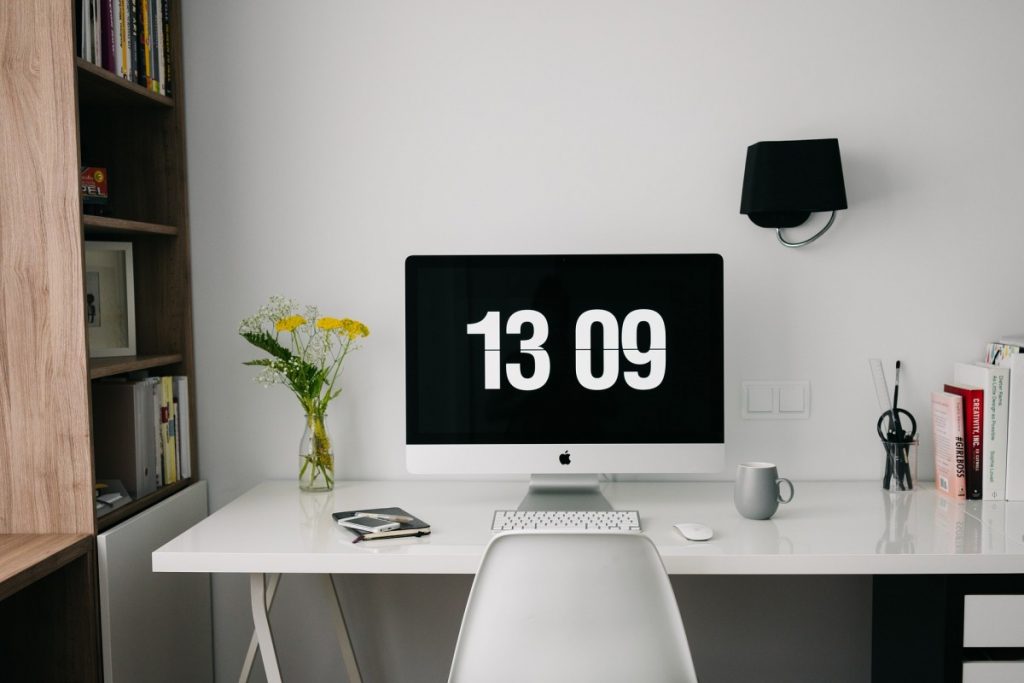
Properly selected furniture helps save space by not littering the room with unnecessary, bulky items.
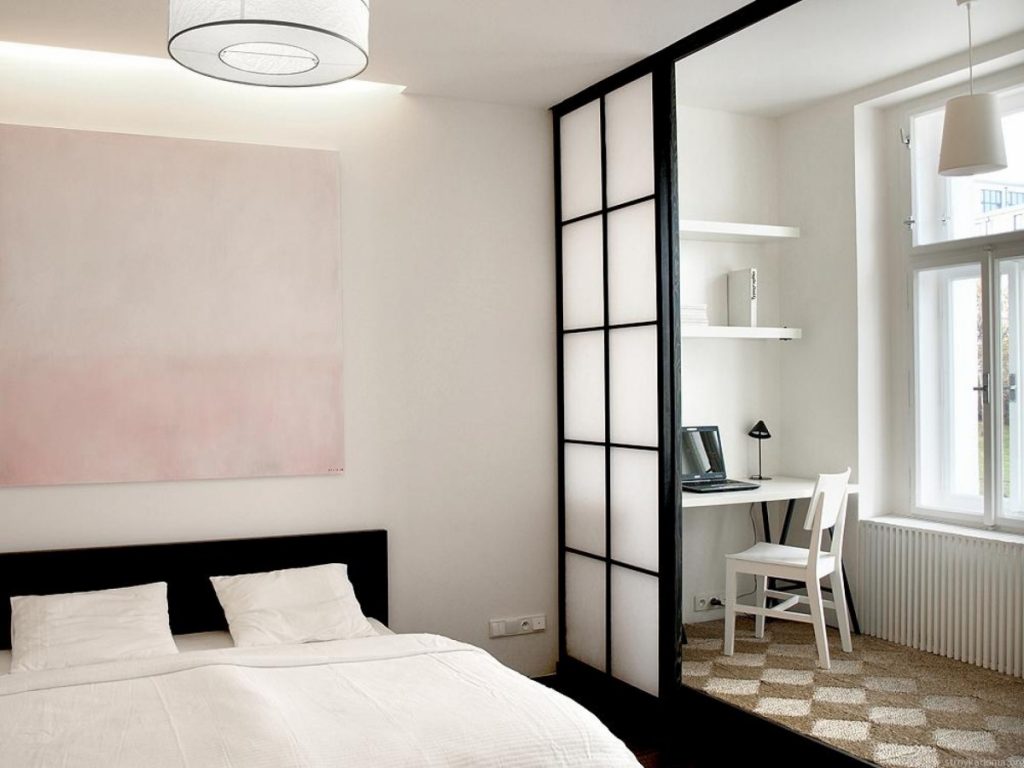
Various photos of the workplace in the bedroom will best demonstrate how you can organize the work area without sacrificing space and convenience.
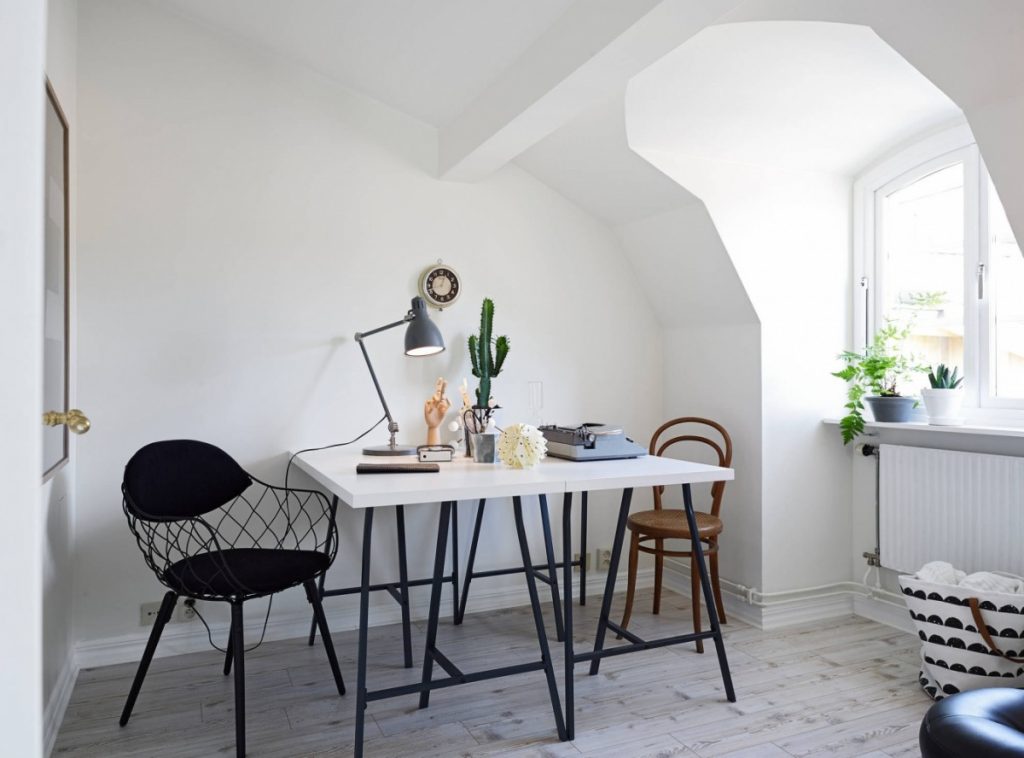
Photo ideas of working meta in the bedroom
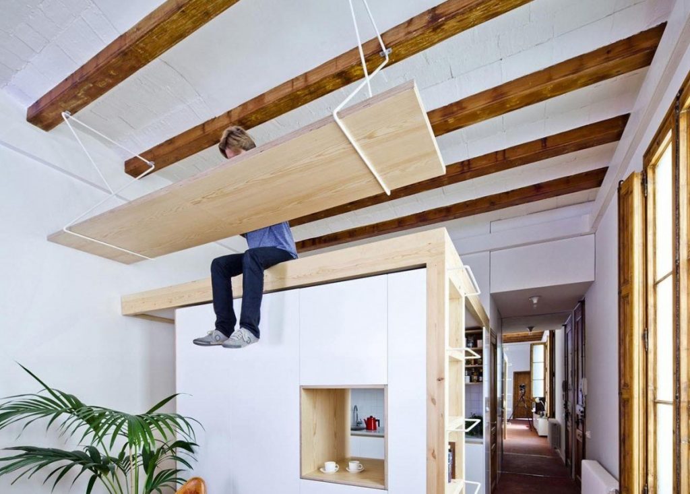
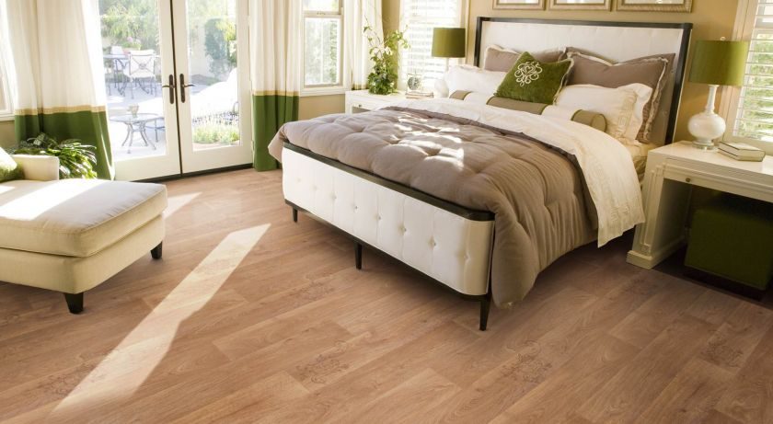
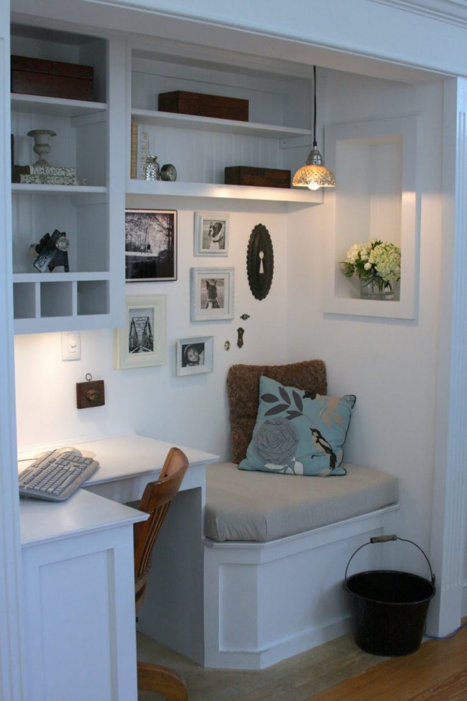
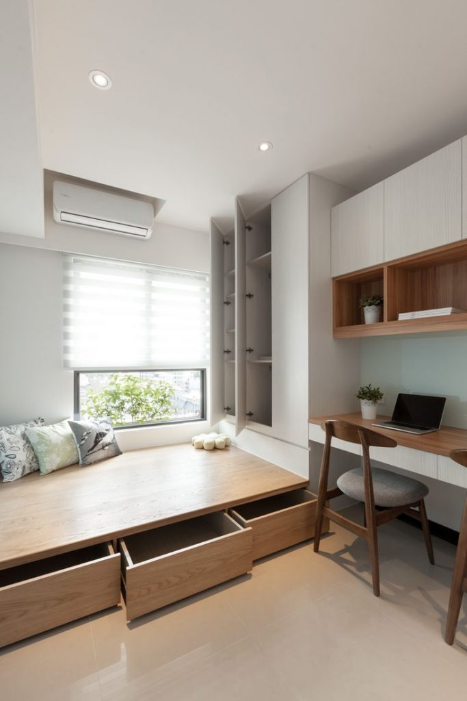
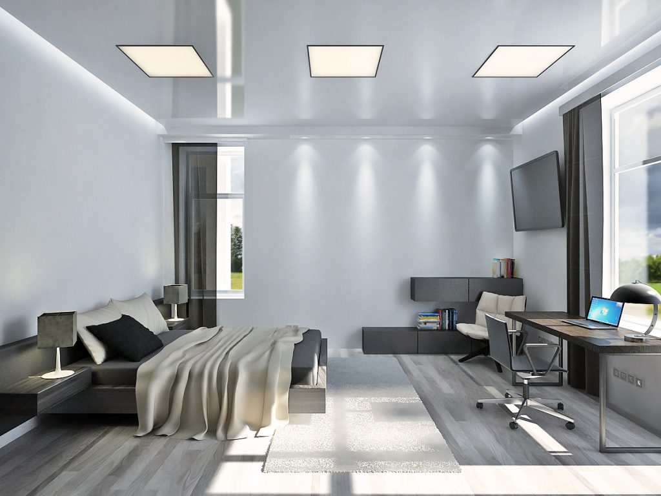

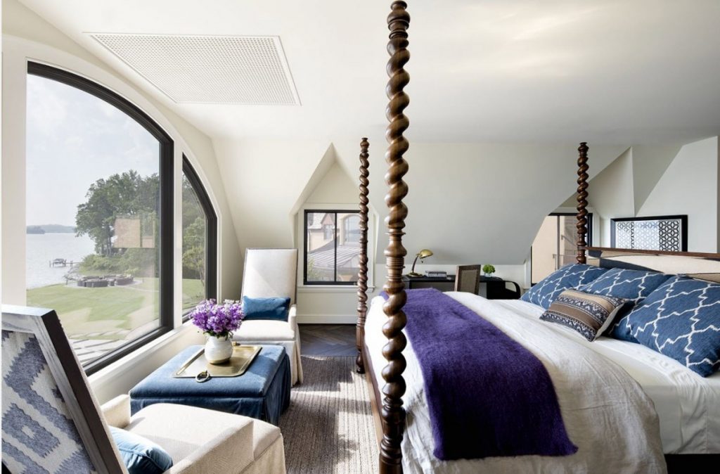
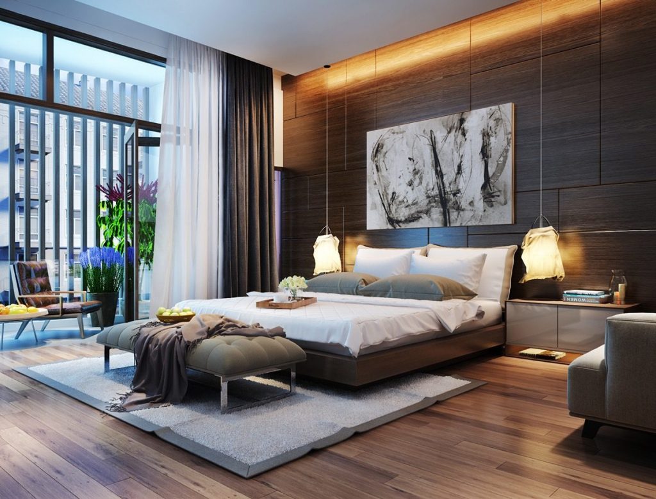

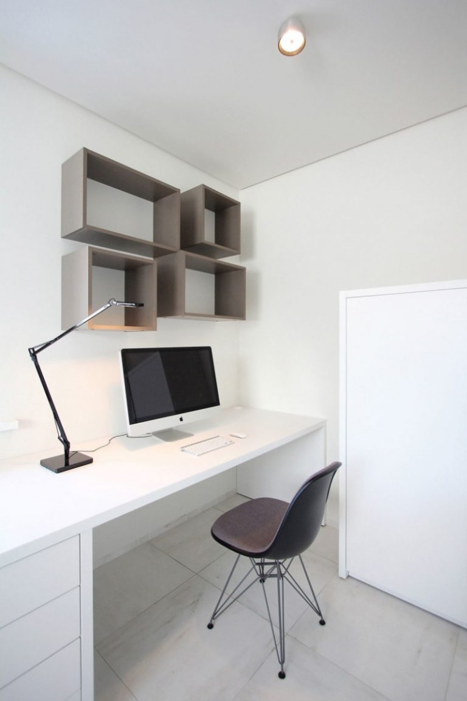
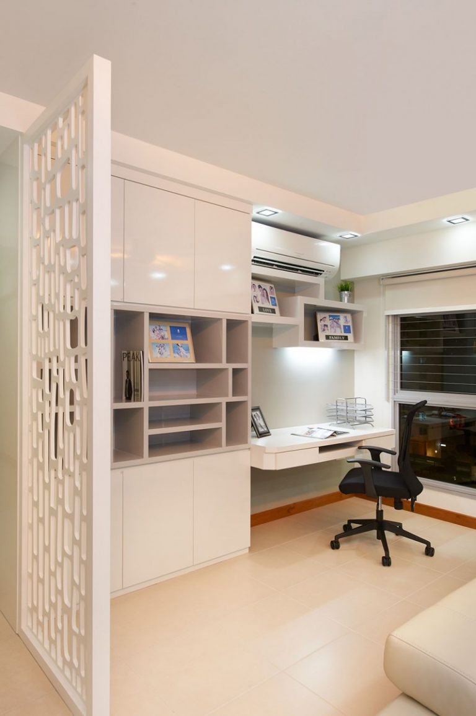

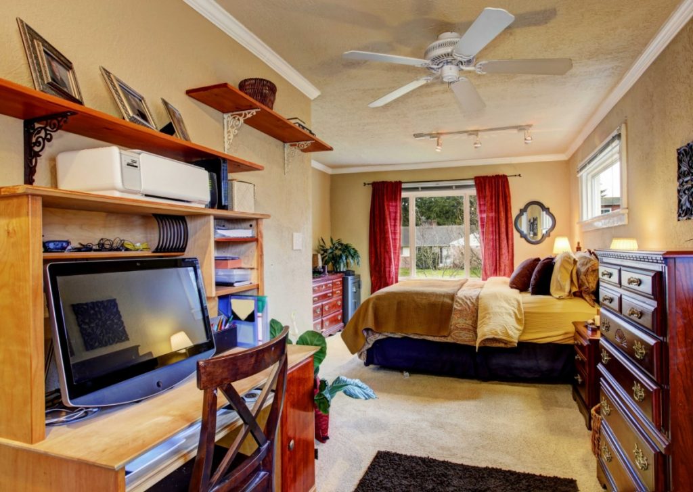

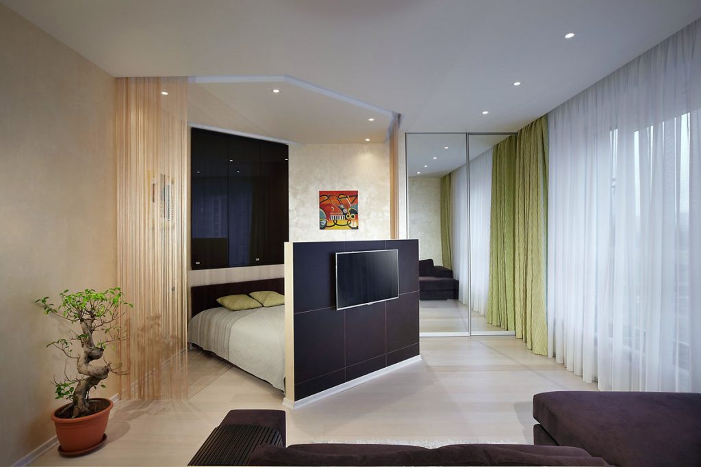
A bedroom with a workplace is quite often done in our time. After all, not everyone has the area of \u200b\u200bthe room allows you to allocate a separate room.
And if you do not allocate so much free time to work at home, then there is no point in allocating a room specifically for the work area. Today we will look at the interior of a bedroom with a workplace and how to do it correctly and stylishly.
A typical instruction for planning will also be offered. The video in this article will help to approach this issue in more detail.
Organize a workplace in the bedroom
The perfect bedroom is just for relaxation and solitude. Majority design ideas based on this belief.
However, the room allocated for the bedroom can take on other functions, if the footage of the apartment is limited, then this is inevitable. As a rule, in such cases, an office is organized in the bedroom.
with the workplace, we will now consider in more detail.
Why in the bedroom
Workplace in the bedroom ideas can be quite different.
Here it is also important what exactly you will do here:
- Organizing an office in the living room would be impractical, because there is unlikely to be an opportunity for privacy. Right in the bedroom closed door, you can work in silence and comfort. In the bedroom, no one will watch TV and go back and forth every five minutes.
- When the bedroom belongs to a student or schoolchild, it is quite logical to put a desktop here. This will solve the problem of optimizing the schedule during classes, which usually does not coincide with the work and rest schedule of other residents of the apartment.
- For the bedroom, a small room is usually allocated, but even in the limited space of the bedroom, you can still install a desk and hang shelves (see).
- The bookcase can be placed with the back wall to the bed. To back wall the wardrobe did not spoil the aesthetic appearance of the bedroom, you need to decorate it or make a partition.
If the spaciousness of the bedroom does not allow you to install a large bookshelf, then it will have to be placed in the living room.
We divide into zones
For installation desk in the bedroom, you must adhere to the principles of space zoning.
So:
- If available, you should try to organize the working area there.
- If the room has an elongated perimeter, then it will be good to install a table at the far end, connecting the countertop to the window sill. With this option, a significant gain in area is obtained.
Attention: Such an arrangement of the workplace will require the installation of high-quality blinds or roller blinds since beating in the eye sunlight won't let it work.
- It is good to arrange the working area in the part of the room, fenced off by a partition from the bed. This option will entail an increase in the cost of finishing the premises, but it is the partition that will provide comfort during work or leisure.
- In the case when the funds are insufficient or this option does not suit you, then you can limit yourself to installing a screen, which can be folded at any time. The main thing here, having folded it once, is not to leave it in this form forever, thereby turning it into a hanger.
- A good solution is to organize a workplace near the door. However, it should be noted that during work there will still be anxiety from relatives, but sleeping place will be in a more peaceful area.
The main idea in all options is to distinguish between work and leisure areas as clearly as possible.
Design
When decorating a bedroom, they usually use the most calm and relaxing shades.
Attention: In the case of combining a bedroom with an office, such options will not work. The interior in this case should be neutral.
So:
- Cast floor covering better fit laminate or linoleum. You can use a carpet with a low pile, because a softer coating relaxes and sets you up for rest.
- Using laminate or linoleum in the work area, and carpeting in the bedroom is considered a very effective technique.
- When choosing wallpaper for the bedroom, you should give preference to wallpaper in light shades without bright and large patterns.
- When separating the sleeping and working areas with a partition or screen, you can use wallpapers of different textures, shades and patterns. For example, using wallpaper with a strict geometric pattern in the work area, you can create a bright contrast in the sleeping area.
- It is also better to make the ceiling discreet so that there is no inconsistency with the business style of the workplace.
Choosing furniture
The interior of a bedroom combined with an office is designed, as a rule, in conditions of a shortage of square meters.
Here, the circumstance of selecting furniture is a key point:
- Salvation in this situation is folding furniture. The furniture industry, today, offers a large selection of it. A compact chest of drawers that turns into a full-fledged headset is not at all a fantasy today.
- An excellent option would be a bed, which is removed in the closet during the day. This version of the bed will allow you to forget about the lack of space and zoning problems.
Despite the seemingly excellent solution, there are still disadvantages. Indeed, in order, for example, to lie down during the day, it will be necessary to straighten the bed. - It should also be noted that you will have to clean and disassemble the bed every day. It is for this reason that the partition is still worth building. It is worth noting that such furniture is not cheap, but in some cases this is the only way out.
- You can also buy a folding table, but if you use a laptop for work. A computer with a full range of various office equipment will require a permanent fixed place.
- A losing option for those who often work at home a lot will be an advertised table that serves as a plus to everything. The tabletop, in this case, will be too low and modest in size.
Working at such a table is inconvenient and even dangerous, it will inevitably lead to spinal curvature, exacerbation of osteochondrosis and the development of myopia. - In addition, you must definitely choose a chair. You should not save on it, because it should be comfortable and at the same time fit into the interior of the bedroom.
Let there be light
Proper lighting plays an important role in the interior of any room. In the bedroom combined with the workplace, general and local lighting should be organized.
So:
- To organize general lighting, you can choose a ceiling chandelier, lamps or built-in lighting.
Attention: Lighting fixtures for a combined bedroom should not be overly luxurious so as not to create dissonance between the interior of the working and sleeping areas.
- Good for local lighting Wall lights, floor lamps and table lamps on bedside tables. Decorative lighting of the ceiling and furniture also has a place to be.
For this purpose, low power LEDs are used, so you should not rely on them when selecting general lighting.
- To organize the lighting of the working area, it is best to use table lamp on a movable bracket. For the same purposes, you can use the lamps mounted in the upper shelves above the table.
- Combining the bedroom with the workplace, the design is thought out to the smallest detail. With the proper effect, you need to make zoning, carefully select furniture, properly organize lighting.
The more meticulously approach this issue at the beginning of the design path, the less subsequently the bed and the desktop will interfere with each other. Considering all the nuances in organizing a workplace in the bedroom, it will be possible to comfortably relax and work in the same room.
A bedroom with a workplace is not so difficult to arrange. Moreover, the price will be regulated by you personally.
Do not immediately run for shopping, first you should look at the photo and choose the option you need. Everything can be done with your own hands, the most important thing is that it is comfortable for you.
Not every apartment can have a separate room for work, but there is a need to arrange a workplace. The standard option is to place several functional areas in one room, for example, a living room and an office. Such a decision is good for everyone, except for one thing: the living room is not the quietest place in the house, and it will be difficult to work there when the whole family is gathered.
Much more suitable option could be accommodation cabinet in the bedroom. During the daytime, this room is usually deserted, and nothing will distract from work. The bedroom space should be divided into two functional areas: the sleeping area itself and the area where the workplace will be located.
Bedroom cabinet design can be the same, or maybe contrast with the design of the sleeping area. You can separate these zones from one another using partitions, or using various Decoration Materials on the floor, walls, ceiling. You can separate the zones with both light and color.
- They will look good in the interior of a bedroom with an office partition in the form of shelving. They can store books, folders with documents, materials necessary for work.
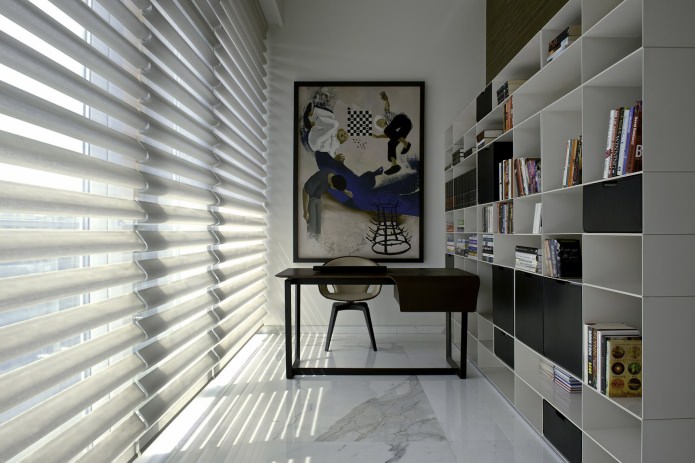
From the side of the sleeping area, such a partition can be used as a closet, a place for a TV or a decorative fireplace.
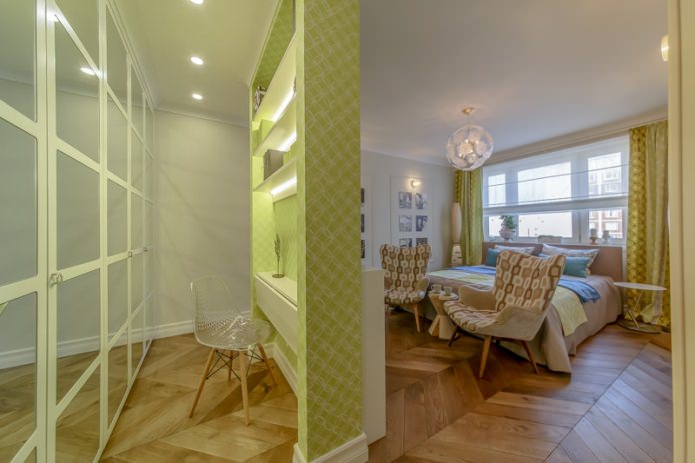
- In order not to clutter up the space and leave the opportunity at any time to combine both zones for selection cabinet in the bedroom you can use movable fabric structures (screens, curtains). The advantage of such a solution is that it does not require capital work, and the disadvantage is the lack of reliable sound insulation.

- A good option for separating bedroom and study areas - sliding doors glass or wood.
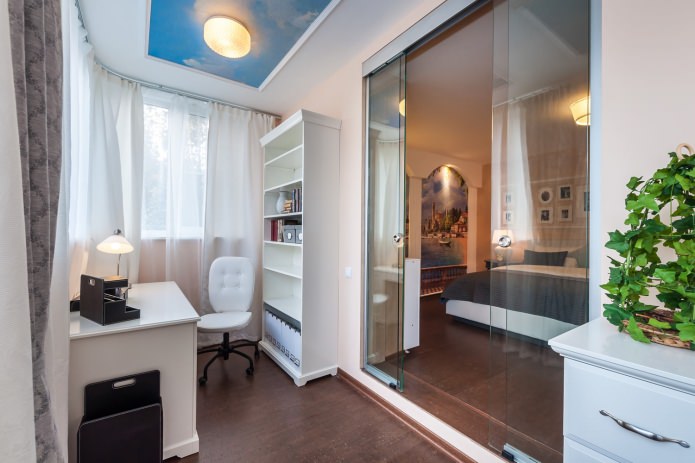
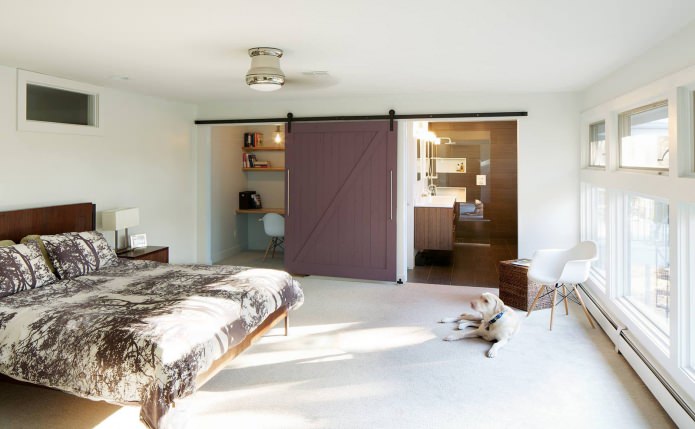
- Bedroom cabinet design, as a rule, involves the location of the working area near the window, and the bedroom - in the back of the room. This is justified, since bright light is required for work, and for rest it is just not needed.

The desktop should stand in such a way that the seating area does not fall into the field of view of the person sitting behind it - this will interfere with work. This problem can be solved by placing the table to the window. In this case, the bed will be behind the worker.
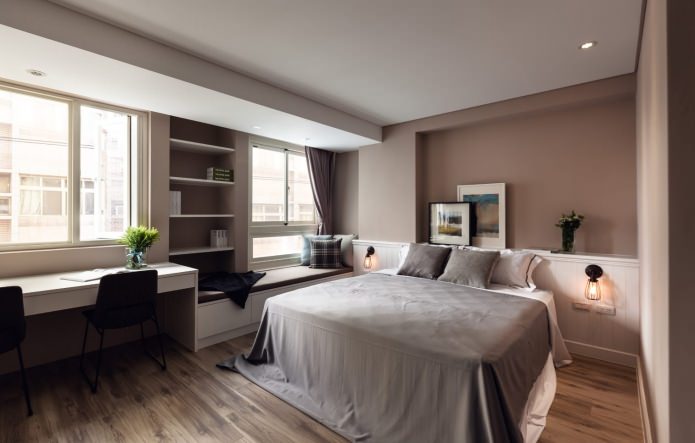
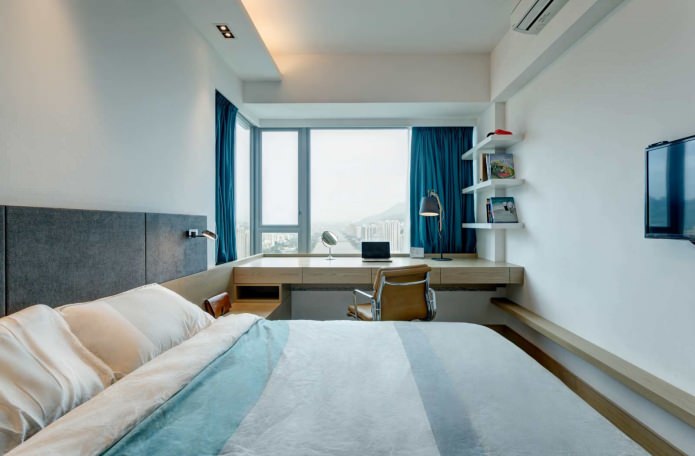
- Interesting can be obtained with the help of drywall constructions, allowing you to embody any, even the most daring design idea.
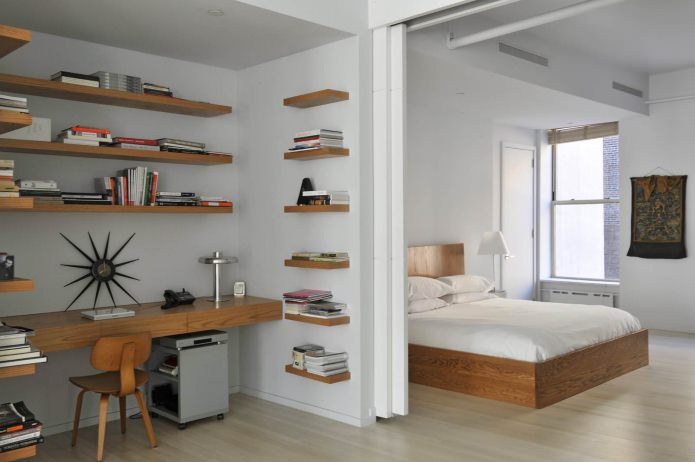
- An excellent option for the location of the workplace in the bedroom is the foot of the bed.
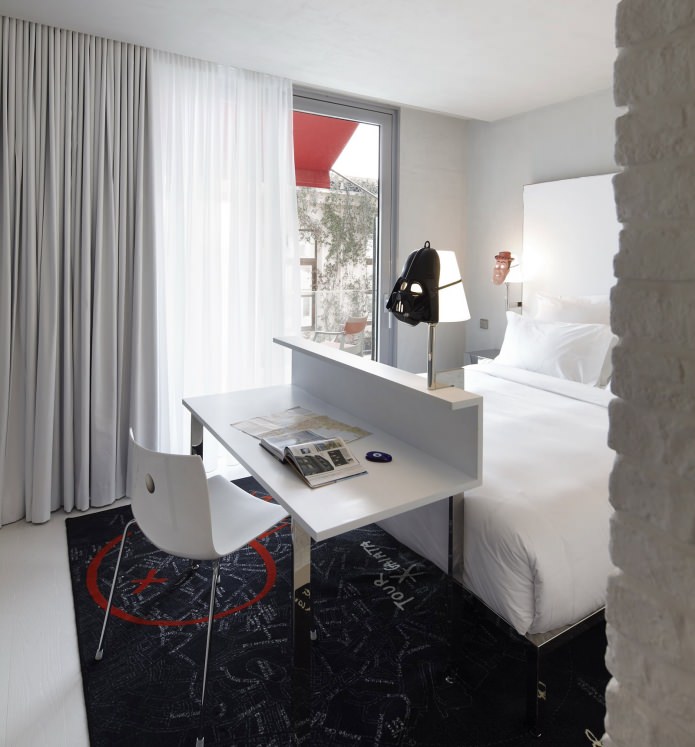
![]()
- zone cabinet in the bedroom can be divided using different floor coverings. In the working part, it is appropriate to put a laminate on the floor, and in the bedroom - a carpet, or simply use different shades of the laminate. If this is not possible, it is enough to put a fluffy carpet in the sleeping area.
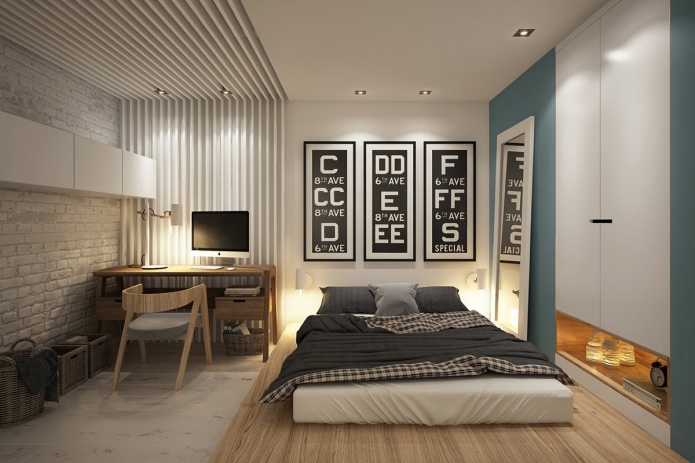
- AT bedroom interior with office you can use color zoning. In such cases, in the “office” part of the room, the finish is several tones lighter than in the bedroom. Shades in the work area should be lighter, more neutral, so as not to distract and interfere with concentration.
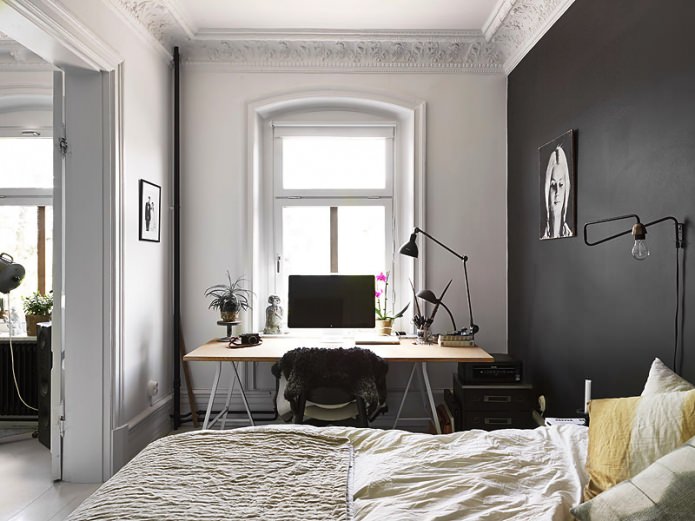

- An excellent solution is to arrange a work area instead of a bedside table. The main advantage of this option is space saving.
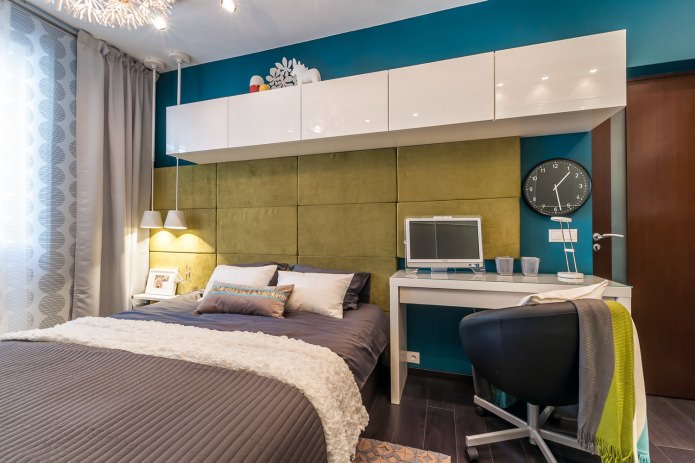
- If the room has niches or corners, use them for the work area. Bespoke shelves and countertops make the most of the available space.
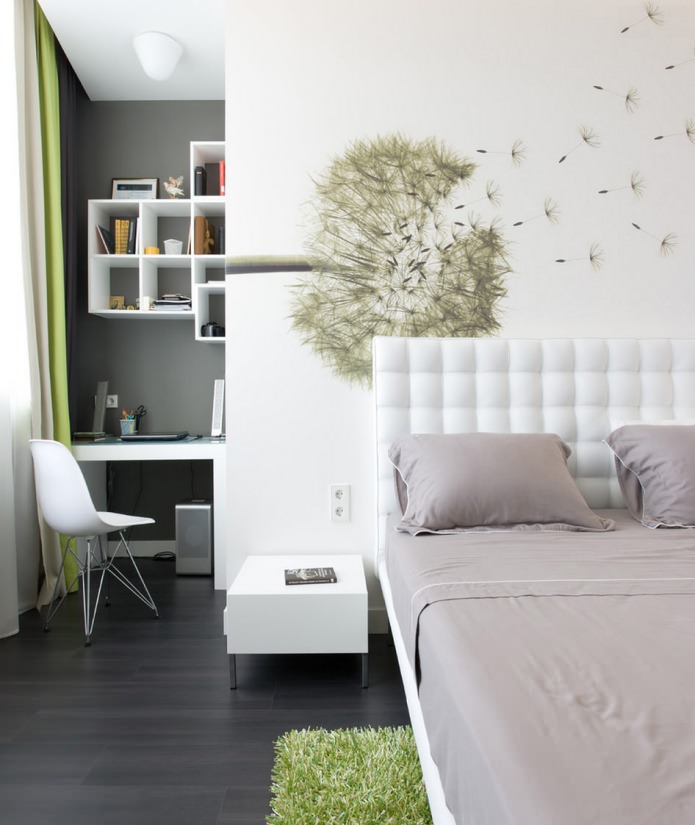
- Work table on the balcony. This solution can be used if the balcony is sufficiently insulated or attached to the room.
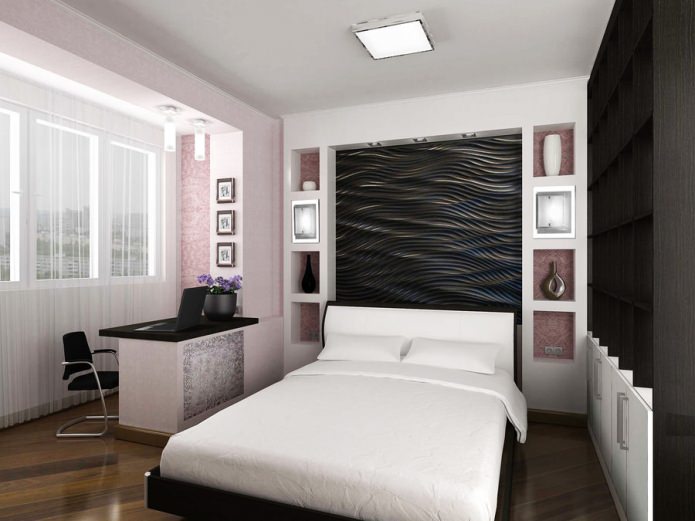
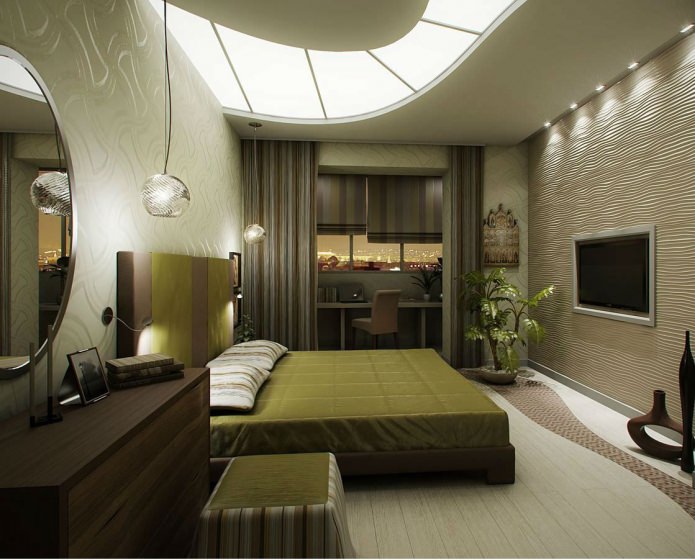
- Bedroom interior with office do not clutter up with furniture. Most suitable style for such a “combined space” - minimalism. There are few items, but each one is convenient and functional. A table, an office chair, a cabinet for documents and papers - that's all that a home mini-office needs. If the room is very small, then the computer desk can be hidden in the closet.
