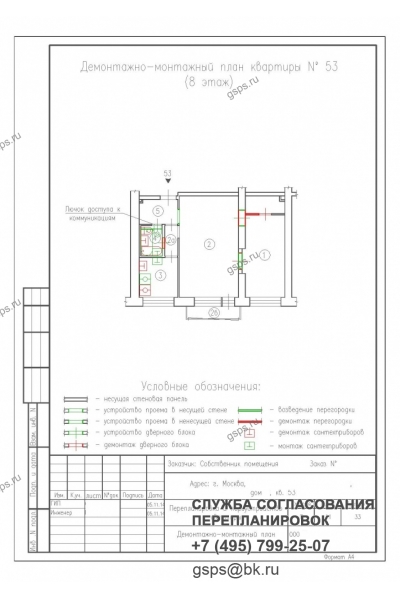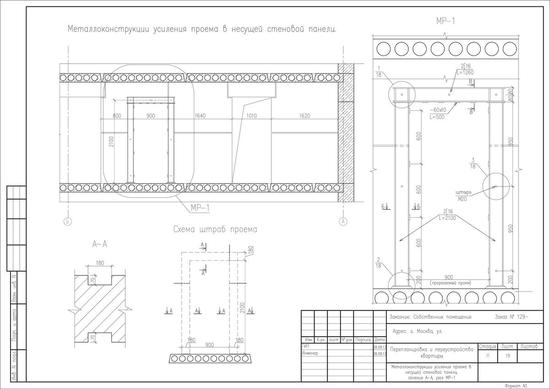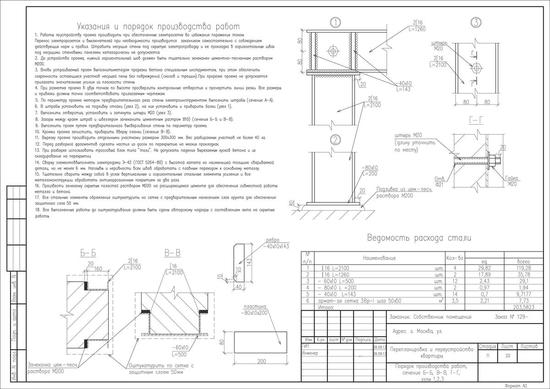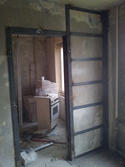One of the most important principles when carrying out repairs with redevelopment in an apartment is " do no harm". When creating a design project for an apartment, especially if the changes affect not only the interior of the room, but also the layout of the apartment, you will definitely need to obtain special permission. After all, all work related to the demolition of partitions, transfer doorways, forming new doorways in partitions and load-bearing walls, that is, everything that affects the integrity of the structures of the whole house, should take into account not only the beauty and functionality of the future layout, but also the safety of the residents of the apartment and the whole house.

When reinforcement is required
Let's say you decide to expand the doorway in interior wall. If the wall is non-bearing, you will not need additional reinforcement of the opening. For such redevelopments that do not affect bearing structures at home and, accordingly, do not affect the stability of the house as a whole, you can easily obtain official permission. Such redevelopments used to be coordinated “according to the sketch”, and all changes were noted on a copy of the BTI floor plan. Now, according to the sketch, not so much can be agreed upon, and the development of a redevelopment project is often required.Another thing is if the wall in which the opening is planned turns out to be a carrier, which often happens in panel houses and houses. You can often hear the opinion that when carrying out redevelopment do not touch load-bearing walls. Unauthorized - of course not. But with the help of specialists with extensive experience in such work, such redevelopment becomes possible. For example, when carrying out redevelopment with the expansion of the doorway in the bearing wall, the opening is reinforced using a special metal structure. This design is installed after the dismantling of a part of the wall and takes on that part of the load that fell on the cut out part of the load-bearing wall.
Of course, all work related to cutting or expanding a doorway in a load-bearing wall, when it is necessary to strengthen the openings, is carried out only on the basis of the existing permission for redevelopment, after the development of a redevelopment project and the preparation of a project for strengthening the opening and a technical opinion from the author of the house project.



Expansion of the opening is necessary in many cases, for example, if you want to combine rooms, but for some reason a complete demolition of the wall is not possible. For example, if the design project of your apartment involves combining a kitchen and a room into a spacious living room, but the wall between them turns out to be a carrier. In such a situation, there are several ways to solve the problem. For example, you can expand the doorway, that is, replace the usual standard door with a more modern arch. But of course, with this redevelopment option, it is necessary to strengthen the doorway. Expanding the doorway is not the only way to combine rooms.
In the event that the wall between the room and the kitchen turns out to be a carrier, experienced designers will surely be able to offer you options for combining rooms without complete dismantling bearing wall. For example, under certain conditions, cutting a niche in the wall between the room and the kitchen is also possible. This allows not only visually uniting the premises, planning a common interior, but actually getting a living room without completely dismantling the wall between the room and the kitchen. However, even in this case, the work will be considered redevelopment, which means that in the process of preparing and developing the design of the premises, further strengthening of the openings with metal structures should be taken into account.
How to determine the measures for strengthening the opening in a load-bearing wall
In this section, we will talk about how to find out if you need additional reinforcement of the opening? Firstly, you can look at the BTI floor plan - the load-bearing wall is sometimes indicated on it with a bolder line, however, for more accurate information, you will need a developer plan. Secondly, you can invite a specialist from a design organization or an organization that will coordinate redevelopment in your apartment. In controversial cases, for example, in the houses of the "old" housing stock, the Housing Inspectorate may require a special examination.The choice of the configuration of the metal structure to strengthen the opening in panel house and the calculation of the frame is carried out as part of the preparation of the apartment redevelopment project. Many apartment owners, out of inexperience, confuse an apartment design project prepared by a design firm with a redevelopment project. On the one hand, any design project exhaustively presents how your apartment will look like in the future, on it you can see not only the future interior of the apartment, but also how the layout of your apartment will change. True, a design project is not enough for the Housing Inspectorate. In order to agree on the redevelopment, that is, to obtain permission for work affecting load-bearing walls, it is necessary to develop project documentation, which will include not only general form premises, but also all the engineering calculations necessary for the work, calculation and schemes for strengthening openings.
Redevelopment projects with reinforcement of the opening in the load-bearing wall



Where to develop a redevelopment project with reinforcement of the opening
The redevelopment project itself must be ordered from a licensed design organization, or better, from the design organization that was the author-developer of your house project. Only in this case, you get certain guarantees that the redevelopment project will be developed taking into account the current building codes, and in the future it will be possible to agree on it in the Housing Inspectorate without additional modifications, which means with the least time and financial costs.But, as a rule, the difficulties in the redevelopment process are not limited to one preparatory stage. It is equally important to carry out the work itself in accordance with building codes. Work on expanding the opening or cutting a new opening in the load-bearing wall should only be carried out by professionals and using modern technologies that guarantee compliance with strict requirements for work. When choosing a construction team for work, one should be guided not only by considerations of economy, because in further work performed in violation of technology can lead to sad consequences.
An example of a project to strengthen an opening in a load-bearing wall, photo

Is it worth it to arrange an opening in the wall arbitrarily and without reinforcement
Poor-quality cutting of the opening will lead to an increase in the cost of all work, since a more complex structure will be required to strengthen the opening, and this will affect its cost. And in case of violation of the integrity of the bearing walls and the appearance of cracks in the apartments of neighbors, you will have to eliminate all the consequences of redevelopment completely at your own expense. For example, if cutting an opening is carried out in a brick house, then in order to strengthen the opening in a brick wall, it is necessary to first strengthen the wall with additional structures to prevent possible collapse of the wall.Also, don't do any remodeling on your own. Firstly, unauthorized redevelopment is a violation of the Housing Law, which means that later you cannot avoid a fine, and secondly, work affecting load-bearing structures can only be carried out after obtaining the necessary conclusions. Works such as, for example, widening an existing opening, cutting a new opening in a load-bearing wall, which is necessary when combining apartments horizontally, require the development of a project to strengthen the opening, which ensures that the work complies with safety rules and building codes.
For an unauthorized opening in the wall, they may well deprive the right of ownership of the apartment by selling it at auction, and the former owner will have to be content with an amount that is much less than what he could have received with the planned sale.
Our company develops redevelopment projects, including those with an opening in load-bearing walls, and if necessary, we can coordinate all the necessary documents,
Panel or brick house allows for better planning standard apartment, for example, combine a kitchen with a room, or make a doorway between rooms more convenient location(and lay the old, inconveniently located).
However, it must be taken into account that the new doorway in the load-bearing wall not only makes the apartment more comfortable, but also implies a certain responsibility. This means that the owner of the apartment must comply with housing legislation in terms of redevelopment, as well as construction, sanitary, and fire regulations that affect this area.
Coordination of the opening in the load-bearing wall
In order for the redevelopment with an opening in the load-bearing wall to be legal and safe, it should be agreed with the Moscow Housing Inspection, and we recommend that you take care of this before starting work - this way you will avoid a lot of trouble with supervisory authorities, as well as unforeseen costs to eliminate unauthorized changes. Moreover, the consequences of illegal redevelopment can be very serious. Since we are talking about a load-bearing wall, unskilled intervention can damage both it and adjacent structures, and lead to a decrease in their design bearing capacity, and sometimes - to a partial collapse. We are not talking about cases when the load-bearing wall is completely dismantled: this is an extremely dangerous and irresponsible step!
Decree of the Government of Moscow No. 508, as amended 840, in part of paragraph 2.2.4 of Appendix 1, classifies the punching of openings in load-bearing walls as activities that require the development of design documentation and a technical opinion on the possibility of redevelopment.
Acceptance of openings in load-bearing walls by the commission
It is important to remember that work to strengthen the opening with metal structures is subject to architectural supervision and is accompanied by the execution of acts for hidden work, as well as the execution of a work log. Without providing these documents to the Moscow Housing Inspectorate at the end of the repair, the acceptance committee will not sign the act of completed redevelopment, and it will not be removed from inspection control until you provide the acts. Moreover, the owner may be required to remove the finish to check the metal reinforcement of the opening in the load-bearing wall for compliance with the approved project and current rules.
The right to draw up acts hidden works only certified contractors with SRO approval in construction have.
Examples of redevelopment projects with an opening in the load-bearing wall
1. This redevelopment was carried out in the house of the P-44T series, built before 2007, so the State Unitary Enterprise MNIITEP "gave the go-ahead" to the installation of an opening in the load-bearing wall between the kitchen and the room. The width of the opening is standard 90 cm.

2. Redevelopment project with an opening in the load-bearing wall and reinforcement metal profiles, which were a U-shaped frame of channels. Such a powerful reinforcement was due to the significant thickness of the wall of the II-18 series block house.





Any redevelopment involving load-bearing walls must be carried out strictly according to the approved project, which indicates the sequence of actions. It also notes the specification of the material that is required for the implementation of work.
The main stages of installation:
- preliminary measurements, marking;
- construction of temporary supports, spacer jacks;
- arrangement of the opening by diamond cutting using a specialized cutter;
- reinforcement by erection of metal structures.
Strengthening of the bearing openings should be carried out by the appropriate teams that have the approval of the SRO to perform such actions. Diamond cutting is carried out by modern professional tools. This is necessary to completely exclude shock loads on the bearing base, which may lead to destruction.
After cutting an opening in the wall that serves as a support for the building, or expanding it, the arrangement of a reinforcing metal structure is required. This rule applies to all multi-story houses, because without a properly organized strengthening, the supporting base can be deformed, which is fraught with problems with the building as a whole. The exact conclusion that reinforcement of the opening in the load-bearing wall is required should be given by the engineering and design organization after an appropriate study.
When the documentation is signed, it is time to select a contractor who will perform the necessary set of works. You have to be very careful. Unscrupulous dismantling or installation actions lead to disastrous consequences. Only professional craftsmen with extensive experience can be entrusted with strengthening the opening. The price of services cannot be low. The low cost means that the construction team uses low-quality obsolete tools, cheap fasteners, which is completely unacceptable.
5 reasons why you should order a set of works to strengthen the opening in our company
- Our masters use only the latest and very expensive equipment from well-known world brands Hilti, Husqvarna and others.
- We place emphasis on safety. For the period of work, support posts are temporarily mounted to distribute the load, waterproofing is carried out, and the debris that appears during cutting is removed with an industrial vacuum cleaner.
- When arranging reinforcement, high-strength cement mixtures with polymer additives and special anchor technologies, involving the use of chemical adhesives.
- We independently purchase, deliver the necessary materials to the place of work.
- All employees of our organization have extensive experience and qualifications.
It is not uncommon for a redevelopment project to include a section on arranging and strengthening an opening in a load-bearing wall
The approval of such a project is not an easy undertaking, it requires compliance with many regulations and laws. In order to eventually obtain permission from the housing inspection, design decisions must be justified by correct calculations, which are based on the conclusions of the technical opinion on the possibility of redevelopment.
Independent production of openings in load-bearing walls, and even more so the dismantling of a load-bearing wall or its section, can lead to negative consequences in the form of cracking, collapse, etc., for you or for your neighbors. In the process of carrying out illegal redevelopment, the housing inspectorate may receive a complaint from neighbors who suspected something was wrong, noticing a fresh crack in their ceiling or wall.
In turn, the housing inspectorate will also not remain indifferent, and issue a fine, as well as issue an order to legalize redevelopment or restore the wall. Moreover, in the case of systematic disregard for orders and fines, inspectors may ask the bailiffs to restrict your travel abroad. For especially neglected cases, there is even a mechanism for deprivation of property rights through the courts.
Designing openings in a load-bearing wall is a responsible process and should be entrusted only to professionals with SRO approval, and often to the author of the house project. The same applies to the engineering survey, as a result of which a technical opinion is issued.
When calculating the possibility of constructing an opening, engineers take into account many factors, such as the floor of the apartment, the state of the floor junction under the affected wall, or the presence of similar redevelopment among the neighbors in the riser, especially for panel houses. To strengthen the opening in a panel house, the calculation of the reinforcement frame must be carried out by qualified specialists.
Based on this, we strongly do not recommend starting to make an opening in a load-bearing wall until you have an order from the Moscow Housing Inspectorate with permission for redevelopment. To obtain this permission, we advise you to contact specialized intermediaries, since it can be problematic to collect all the documents and go through the instances on your own.
When the permit is received, it's time to start the repair. Dismantle openings in concrete and brick walls preferably by diamond cutting. It is safer for walls than a puncher, and besides, it leaves perfectly smooth edges. Often, project documentation contains a direct requirement to use non-impact equipment, i.e. diamond saws.
The corresponding redevelopment project to strengthen the opening in the load-bearing wall also provides for the type and configuration of metal structures mounted on the opening to strengthen the weakened wall. For example, GUP MNIITEP in its projects, as a rule, requires the use of unequal corners to reinforce openings in load-bearing walls.
Reinforcement of the opening in the bearing wall, as a rule, is a U-shaped frame of corners or channels, mounted on a layer cement mortar and anchored into the wall with reinforcing pins.
Often, depending on the location of the opening, as well as its height, the adjacent areas are also reinforced. For example, if the offset from another carrier or facade wall turned out to be small, the side wall is taken into a metal clip from the corners and transverse strips for welding. Sometimes (for example, when expanding the opening in height), it becomes necessary to strengthen ceiling- then, in addition to the standard reinforcement of the opening, the slab above it is also reinforced with corners.
Massive walls are often reinforced with an upper lintel of two parallel channels, and corners are placed vertically. Brick walls are partially reinforced before cutting the opening with the upper lintel.
To frame an arched opening in a load-bearing wall, if permission can be obtained for it at all, it will be necessary to calculate the design of a rather complex amplification scheme, with many additional details.
When legalizing an already completed opening, if it is allowed to be left, it may be necessary to partially embed it to bring its dimensions to the agreed parameters.
Openings in load-bearing walls:




